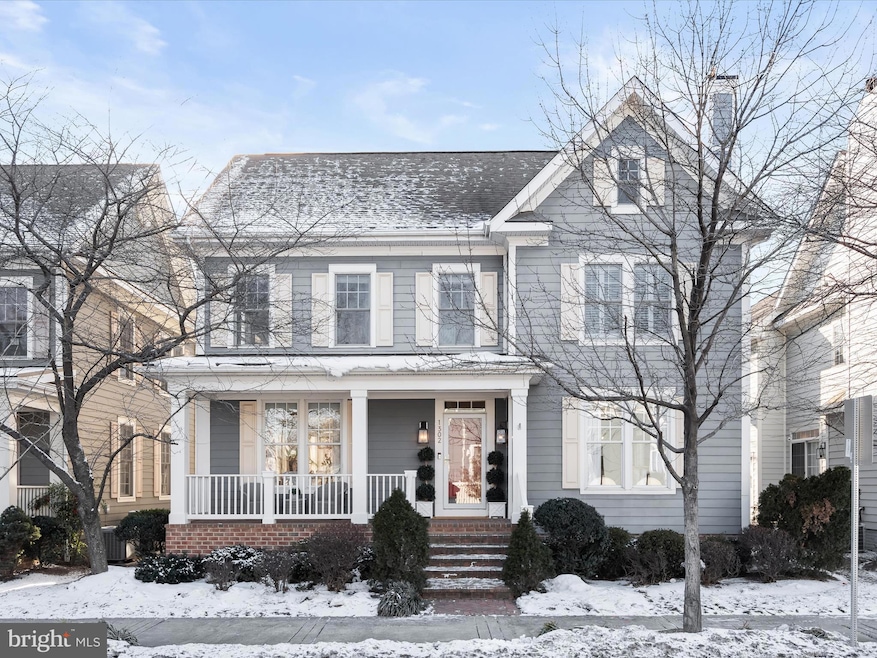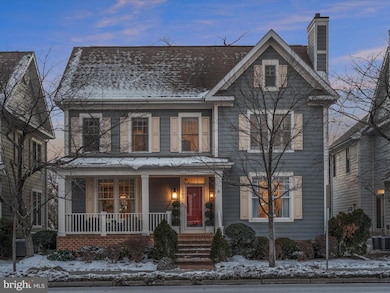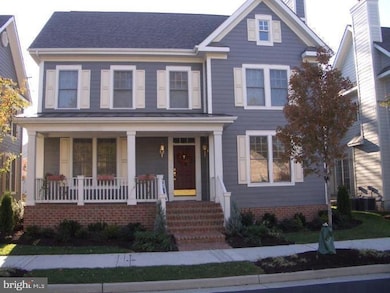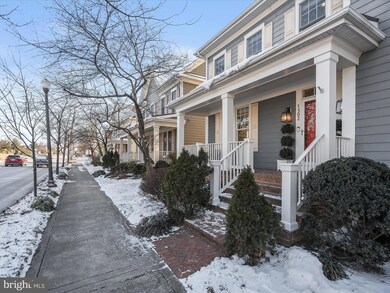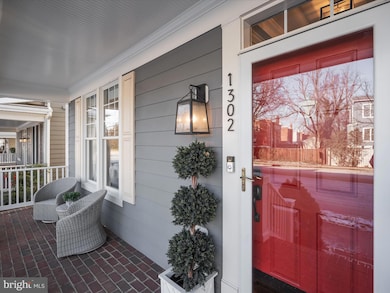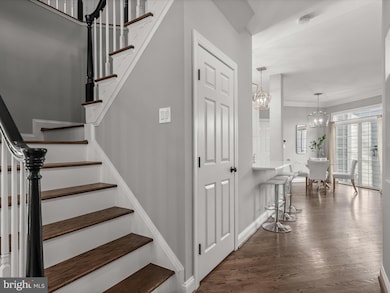
1302 S Glebe Rd Arlington, VA 22204
Douglas Park NeighborhoodHighlights
- Colonial Architecture
- Recreation Room
- 2 Fireplaces
- Thomas Jefferson Middle School Rated A-
- Open Floorplan
- 5-minute walk to Monroe Park
About This Home
As of February 2025Welcome to 1302 S Glebe Road, a fully renovated patio-style home with 5 bedrooms, 3.5 baths in the highly sought-after Douglas Park neighborhood walkable to grocery, shops, restaurants, post office and boutique fitness centers. Built by Courtland Homes in 2006, this beautifully maintained residence offers a transitional floor plan that flows across three levels. The main level features soaring 9' ceilings, refinished hardwood floors, a spacious living room, formal dining area, and a newly renovated eat-in style chef’s kitchen that flows into a sun-filled family room with a cozy gas fireplace. French doors lead to a flagstone patio, perfect for entertaining. Upstairs, the luxurious primary suite includes two walk-in closets, and a Serena and Lily inspired en-suite bath. Three additional bedrooms with new hardwood floors, an updated hall bath, and a large laundry room complete the upper level. The fully finished lower level with LVP flooring offers a spacious recreation/gaming room complete with three flatscreen TV’s, a large bedroom, exercise nook and a newly renovated full bath. Outdoor living is made easy with a spacious rear stone patio that offers plenty of room for secondary dining or lounging, while the front porch is perfect for early morning coffee or wine in the evening. Recent updates include new HVAC (2024), renovated bathrooms, hardwood flooring on the bedroom level, and a remodeled kitchen, new light fixtures throughout, custom window treatments and fresh designer paint. Enjoy the best of both worlds—townhome-style amenities with the privacy and space of a detached home, all with easy access to Columbia Pike, Shirlington, I-395, and downtown DC. Bonus is the private greenspace located right behind the property that offers a great soccer pitch or place to play catch and can double as an easy place to play with your dog. The attached 2-car garage includes an EV charging station, and the HOA maintains the landscaping and snow removal. This well-maintained home is a rare find in one of Arlington’s most coveted neighborhoods! This one is an A+ .
Home Details
Home Type
- Single Family
Est. Annual Taxes
- $10,786
Year Built
- Built in 2006
Lot Details
- 3,497 Sq Ft Lot
- Property is zoned R-5
HOA Fees
- $150 Monthly HOA Fees
Parking
- 2 Car Attached Garage
- Rear-Facing Garage
- Garage Door Opener
- On-Street Parking
- Unassigned Parking
Home Design
- Colonial Architecture
- Brick Foundation
Interior Spaces
- Property has 3 Levels
- Open Floorplan
- Ceiling Fan
- Recessed Lighting
- 2 Fireplaces
- Window Treatments
- Family Room Off Kitchen
- Living Room
- Formal Dining Room
- Recreation Room
- Hobby Room
- Finished Basement
Kitchen
- Kitchenette
- Breakfast Room
- Eat-In Kitchen
- Double Oven
- Stove
- Built-In Microwave
- Extra Refrigerator or Freezer
- Dishwasher
- Disposal
Bedrooms and Bathrooms
- En-Suite Bathroom
- Walk-In Closet
- Walk-in Shower
Laundry
- Laundry Room
- Laundry on upper level
- Dryer
- Washer
Schools
- Randolph Elementary School
- Jefferson Middle School
- Wakefield High School
Utilities
- Forced Air Heating and Cooling System
- Natural Gas Water Heater
Community Details
- Association fees include common area maintenance
- Majestic Oak HOA
- Majestic Oak Subdivision
Listing and Financial Details
- Tax Lot 2
- Assessor Parcel Number 26-001-083
Map
Home Values in the Area
Average Home Value in this Area
Property History
| Date | Event | Price | Change | Sq Ft Price |
|---|---|---|---|---|
| 02/10/2025 02/10/25 | Sold | $1,249,000 | 0.0% | $361 / Sq Ft |
| 01/28/2025 01/28/25 | Pending | -- | -- | -- |
| 01/21/2025 01/21/25 | For Sale | $1,249,000 | -- | $361 / Sq Ft |
Tax History
| Year | Tax Paid | Tax Assessment Tax Assessment Total Assessment is a certain percentage of the fair market value that is determined by local assessors to be the total taxable value of land and additions on the property. | Land | Improvement |
|---|---|---|---|---|
| 2024 | $10,786 | $1,044,100 | $498,800 | $545,300 |
| 2023 | $9,986 | $969,500 | $498,800 | $470,700 |
| 2022 | $9,595 | $931,600 | $475,000 | $456,600 |
| 2021 | $9,254 | $898,400 | $451,300 | $447,100 |
| 2020 | $9,709 | $946,300 | $437,000 | $509,300 |
| 2019 | $8,507 | $829,100 | $373,500 | $455,600 |
| 2018 | $7,493 | $744,800 | $333,000 | $411,800 |
| 2017 | $7,965 | $791,800 | $315,000 | $476,800 |
| 2016 | $7,719 | $778,900 | $306,000 | $472,900 |
| 2015 | $7,524 | $755,400 | $297,000 | $458,400 |
| 2014 | $7,199 | $722,800 | $283,500 | $439,300 |
Mortgage History
| Date | Status | Loan Amount | Loan Type |
|---|---|---|---|
| Previous Owner | $825,000 | Construction | |
| Previous Owner | $604,000 | New Conventional | |
| Previous Owner | $609,156 | FHA | |
| Previous Owner | $591,720 | New Conventional |
Deed History
| Date | Type | Sale Price | Title Company |
|---|---|---|---|
| Deed | $1,249,000 | Commonwealth Land Title | |
| Warranty Deed | $625,000 | -- | |
| Special Warranty Deed | $788,960 | -- |
About the Listing Agent

Michelle Sagatov has built her real estate business working in all price ranges and has continuously been recognized as a Top Residential Real Estate Producer by Washingtonian Magazine from 2015 -2024 by sales volume. Northern Virginia Association of Realtors has also recognized her as a Multi-Million Dollar Club Member and Top Producer for the last 15 years. Michelle was recognized by REAL TRENDS among the Top 100 Agents in Virginia from 2019 to the present and ranked 17 in Virginia in 2021 &
Michelle's Other Listings
Source: Bright MLS
MLS Number: VAAR2052026
APN: 26-001-083
- 1145 S Lincoln St
- 3115 13th Rd S
- 3116 14th St S
- 3117 14th St S
- 1108 S Highland St Unit 3
- 1102 S Highland St Unit 2
- 919 S Monroe St
- 3809 13th St S
- 2803 13th St S
- 3712 9th St S
- 1616 S Oakland St
- 2912 17th St S Unit 303
- 845 S Ivy St
- 2700 13th Rd S Unit 511
- 3908 9th Rd S
- 1731 S Nelson St
- 2808 16th Rd S Unit 2808A
- 1409 S Quincy St
- 821 S Monroe St
- 2615 13th Rd S
