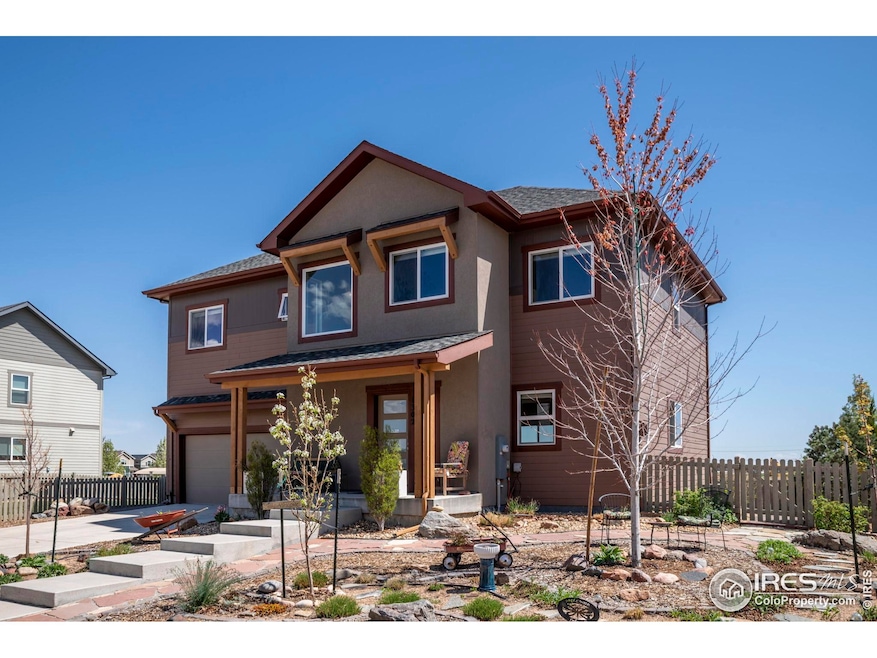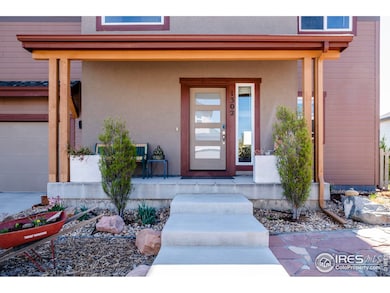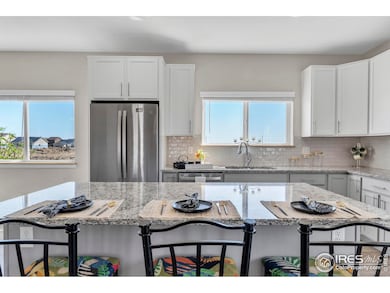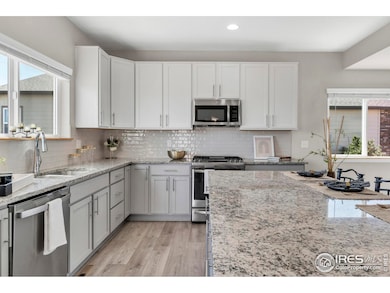
1302 S Oak Ct Longmont, CO 80501
Quail NeighborhoodEstimated payment $4,482/month
Highlights
- Open Floorplan
- ENERGY STAR Certified Homes
- Deck
- Niwot High School Rated A
- Mountain View
- Contemporary Architecture
About This Home
Welcome to your Private & Quiet Garden Sanctuary in coveted South East Longmont. This newer 4-Bedroom, 3-Bath home offers 3,134 total square feet, sits on the largest lot in the community (0.19 Acres) and offers a rare blend of space, tranquility, and beauty. Built in 2020 and thoughtfully maintained and barely used by a single occupant, the home backs to a future city park (completion late summer 2025) and is surrounded by HOA-maintained greenbelts for added peace and privacy. The permaculture-inspired garden features low-water, low-maintenance native Colorado plants and fruit trees, creating a serene, sustainable outdoor oasis. Enjoy drone show views from the Innovation Center right from your east-facing backyard. Enjoy Longs Peak and Front Range views from the upper level guest room. Home Features Include: Spacious Chef's kitchen with Stainless GE Appliances, Quartz Counters, Upgraded Dishwasher, Cement patio, covered front/back porches, Class 4-Impact Resistant Roof (2022), Tesla Gen 3 Charger, and Nextlight Fiber-ready Internet. Unfinished daylight basement pre-plumbed for a full bath. This Energy-efficient home includes a 50-Gal Water Heater, Sump Pump & Active Radon System. Smart home upgrades include a programmable keyless entry, Automated Irrigation system, Washer & Dryer. Large primary suite with flex space for sitting area or office. Quiet, tucked-away location offers a low HOA of only $104/mo. All this, just walking distance to the Longmont Museum, Rec Center, and over 70 Acres of future preserved parks. Experience comfort, connection, and natural beauty in this unique Longmont gem.
Open House Schedule
-
Saturday, April 26, 20251:00 to 2:30 pm4/26/2025 1:00:00 PM +00:004/26/2025 2:30:00 PM +00:00Add to Calendar
-
Sunday, April 27, 20251:00 to 2:30 pm4/27/2025 1:00:00 PM +00:004/27/2025 2:30:00 PM +00:00Add to Calendar
Home Details
Home Type
- Single Family
Est. Annual Taxes
- $3,975
Year Built
- Built in 2020
Lot Details
- 8,126 Sq Ft Lot
- Open Space
- Wood Fence
- Sprinkler System
- Property is zoned PUD
HOA Fees
- $104 Monthly HOA Fees
Parking
- 2 Car Attached Garage
Home Design
- Contemporary Architecture
- Wood Frame Construction
- Composition Roof
- Composition Shingle
- Stucco
Interior Spaces
- 2,274 Sq Ft Home
- 2-Story Property
- Open Floorplan
- Cathedral Ceiling
- Ceiling Fan
- Gas Log Fireplace
- Double Pane Windows
- Window Treatments
- Living Room with Fireplace
- Mountain Views
- Unfinished Basement
Kitchen
- Eat-In Kitchen
- Gas Oven or Range
- Microwave
- Dishwasher
Flooring
- Carpet
- Laminate
Bedrooms and Bathrooms
- 4 Bedrooms
- Walk-In Closet
- Primary Bathroom is a Full Bathroom
Laundry
- Dryer
- Washer
Eco-Friendly Details
- Energy-Efficient HVAC
- ENERGY STAR Certified Homes
Outdoor Features
- Deck
- Enclosed patio or porch
Schools
- Burlington Elementary School
- Sunset Middle School
- Niwot High School
Utilities
- Forced Air Heating and Cooling System
- High Speed Internet
- Satellite Dish
- Cable TV Available
Listing and Financial Details
- Assessor Parcel Number R0131049
Community Details
Overview
- Built by Flatirons Homes, Inc.
- Quail Ridge Subdivision
Recreation
- Park
Map
Home Values in the Area
Average Home Value in this Area
Tax History
| Year | Tax Paid | Tax Assessment Tax Assessment Total Assessment is a certain percentage of the fair market value that is determined by local assessors to be the total taxable value of land and additions on the property. | Land | Improvement |
|---|---|---|---|---|
| 2024 | $3,921 | $41,560 | $5,072 | $36,488 |
| 2023 | $3,921 | $41,560 | $8,757 | $36,488 |
| 2022 | $3,485 | $35,222 | $6,783 | $28,439 |
| 2021 | $3,531 | $36,236 | $6,978 | $29,258 |
| 2020 | $1,811 | $18,648 | $5,649 | $12,999 |
| 2019 | $2,190 | $22,910 | $22,910 | $0 |
| 2018 | $1,512 | $15,921 | $15,921 | $0 |
| 2017 | $761 | $8,120 | $8,120 | $0 |
| 2016 | $942 | $9,860 | $9,860 | $0 |
| 2015 | $898 | $7,859 | $7,859 | $0 |
| 2014 | $734 | $7,859 | $7,859 | $0 |
Property History
| Date | Event | Price | Change | Sq Ft Price |
|---|---|---|---|---|
| 04/24/2025 04/24/25 | For Sale | $725,000 | +25.5% | $319 / Sq Ft |
| 01/04/2022 01/04/22 | Off Market | $577,900 | -- | -- |
| 10/06/2020 10/06/20 | Sold | $577,900 | -0.3% | $268 / Sq Ft |
| 09/17/2020 09/17/20 | Pending | -- | -- | -- |
| 05/08/2020 05/08/20 | For Sale | $579,900 | -- | $269 / Sq Ft |
Deed History
| Date | Type | Sale Price | Title Company |
|---|---|---|---|
| Special Warranty Deed | $577,900 | Heritage Title Co | |
| Special Warranty Deed | $110,000 | Heritage Title Co |
Mortgage History
| Date | Status | Loan Amount | Loan Type |
|---|---|---|---|
| Open | $247,900 | VA | |
| Previous Owner | $45,000 | New Conventional | |
| Previous Owner | $386,280 | Construction |
Similar Homes in Longmont, CO
Source: IRES MLS
MLS Number: 1032062
APN: 1315151-27-005
- 1240 Wren Ct Unit I
- 1317 Country Ct Unit B
- 61 Avocet Ct
- 1143 Hummingbird Cir
- 1117 Hummingbird Cir
- 1135 Hummingbird Cir
- 1400 S Collyer St
- 406 N Parkside Dr Unit C
- 1328 Carriage Dr
- 410 Bountiful Ave
- 1221 S Main St
- 1060 S Coffman St
- 16 Texas Ln
- 61 Western Sky Cir
- 1419 S Terry St
- 1531 S Coffman St
- 2018 Ionosphere St Unit 8
- 2018 Ionosphere St Unit 6
- 2018 Ionosphere St Unit 3
- 9 James Cir






