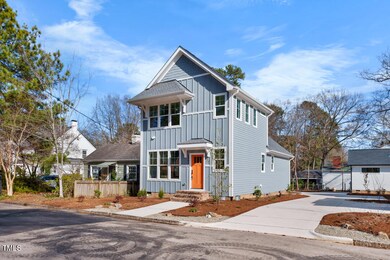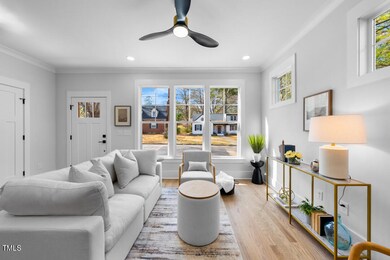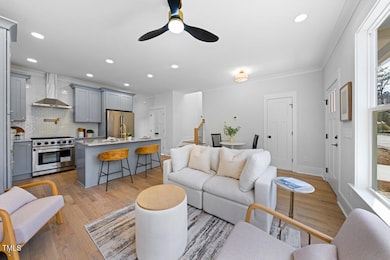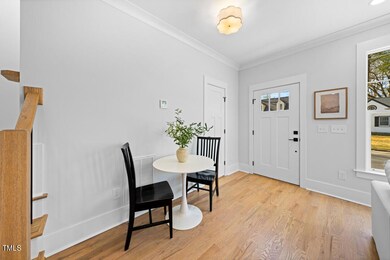
1302 Virginia Ave Durham, NC 27705
Watts Hospital-Hillandale NeighborhoodHighlights
- New Construction
- Open Floorplan
- Main Floor Primary Bedroom
- The property is located in a historic district
- Craftsman Architecture
- Quartz Countertops
About This Home
As of March 2025Discover this beautifully designed 3-bedroom, 2.5-bath home nestled in Durham's sought-after Watts-Hillandale neighborhood.
With its inviting charm, modern features, and unbeatable location, this home is perfect for those seeking a blend of comfort and convenience. Enjoy quartz countertops, stainless steel appliances, and stunning hardwood flooring that flows seamlessly throughout the home.
Enjoy the convenience of the primary suite on the main level, offering privacy and ease of access. Two additional bedrooms upstairs provide ample space for family, guests, or a home office.
Located just one block from Oval Park, this home offers access to community green spaces, playgrounds, and seasonal events. Home is minutes from Duke University and downtown Durham.
This home blends modern amenities with the timeless charm of one of Durham's most beloved neighborhoods. Don't miss your opportunity to call Watts-Hillandale home!
Home Details
Home Type
- Single Family
Est. Annual Taxes
- $1,343
Year Built
- Built in 2025 | New Construction
Lot Details
- 3,049 Sq Ft Lot
- Front Yard
Home Design
- Home is estimated to be completed on 1/31/25
- Craftsman Architecture
- Brick Foundation
- Block Foundation
- Frame Construction
- Shingle Roof
Interior Spaces
- 1,281 Sq Ft Home
- 1.5-Story Property
- Open Floorplan
- Wired For Data
- Ceiling Fan
- Recessed Lighting
- Living Room
- Tile Flooring
- Scuttle Attic Hole
- Smart Thermostat
Kitchen
- Eat-In Kitchen
- Gas Range
- Microwave
- ENERGY STAR Qualified Dishwasher
- Stainless Steel Appliances
- Kitchen Island
- Quartz Countertops
- Disposal
Bedrooms and Bathrooms
- 3 Bedrooms
- Primary Bedroom on Main
- Walk-In Closet
- Walk-in Shower
Laundry
- Laundry Room
- Laundry in Hall
Parking
- 2 Parking Spaces
- Shared Driveway
- On-Street Parking
- 2 Open Parking Spaces
- Off-Street Parking
Location
- The property is located in a historic district
Schools
- E K Powe Elementary School
- Brogden Middle School
- Riverside High School
Utilities
- Central Air
- Heat Pump System
- Vented Exhaust Fan
- Tankless Water Heater
- Cable TV Available
Listing and Financial Details
- Assessor Parcel Number 0822-05-8866
Community Details
Overview
- No Home Owners Association
Recreation
- Park
Map
Home Values in the Area
Average Home Value in this Area
Property History
| Date | Event | Price | Change | Sq Ft Price |
|---|---|---|---|---|
| 03/26/2025 03/26/25 | Sold | $625,000 | 0.0% | $488 / Sq Ft |
| 03/05/2025 03/05/25 | Pending | -- | -- | -- |
| 02/11/2025 02/11/25 | For Sale | $625,000 | -- | $488 / Sq Ft |
Tax History
| Year | Tax Paid | Tax Assessment Tax Assessment Total Assessment is a certain percentage of the fair market value that is determined by local assessors to be the total taxable value of land and additions on the property. | Land | Improvement |
|---|---|---|---|---|
| 2024 | $1,343 | $96,300 | $96,300 | $0 |
| 2023 | $1,261 | $96,300 | $96,300 | $0 |
Deed History
| Date | Type | Sale Price | Title Company |
|---|---|---|---|
| Warranty Deed | $625,000 | None Listed On Document |
Similar Homes in Durham, NC
Source: Doorify MLS
MLS Number: 10075798
APN: 232345
- 2214 Woodrow St
- 2218 Woodrow St
- 1220 Oval Dr Unit 89
- 1216 Oval Dr Unit 90
- 1212 Oval Dr Unit 91
- 1117 Oval Dr Unit 73
- 1124 Oval Dr Unit 88
- 1113 Alabama Ave
- 2416 W Club Blvd
- 2401 Englewood Ave
- 2654 Lawndale Ave
- 1010 Rosehill Ave
- 2606 W Knox St
- 902 Oakland Ave
- 907 Carolina Ave
- 417 W Club Blvd
- 2014 Walnut St
- 2715 Edmund St
- 2207 Edwin Ave
- 1905 Wagoner St






