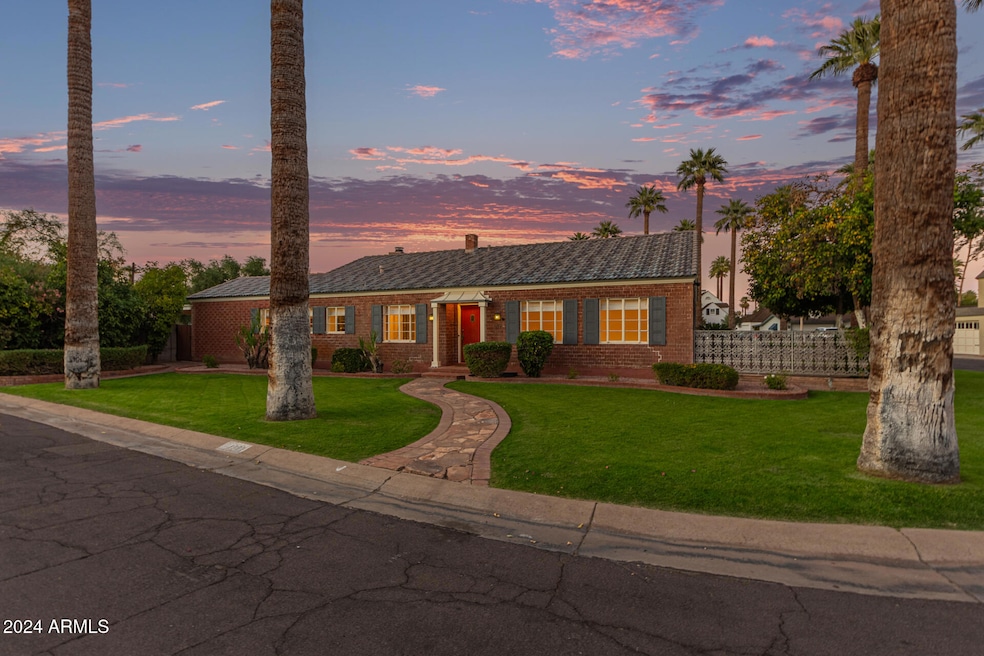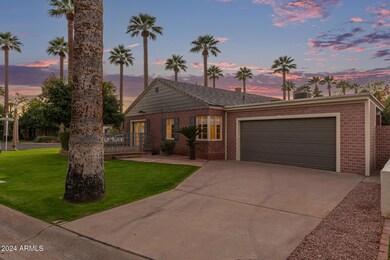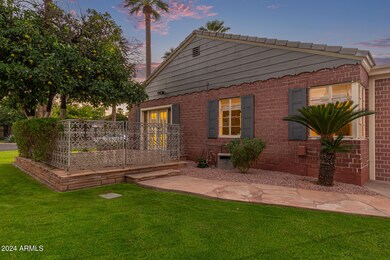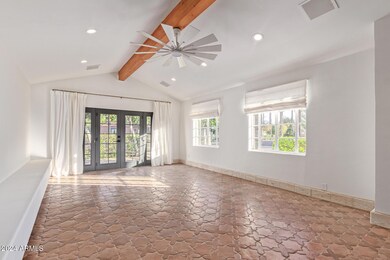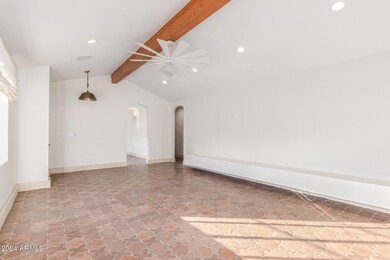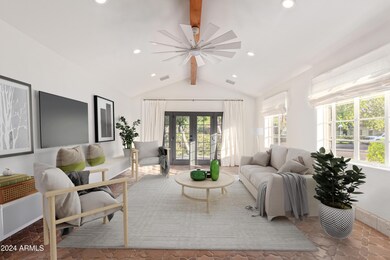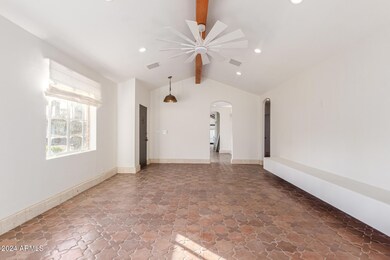
1302 W Coronado Rd Phoenix, AZ 85007
Highlights
- Private Pool
- The property is located in a historic district
- Vaulted Ceiling
- Phoenix Coding Academy Rated A
- Property is near public transit
- Corner Lot
About This Home
As of January 2025Look no further! This fantastic 3 bed, 3 bath residence in Palmcroft is the one for you! Nestled on a premium corner lot & featuring a beautiful facade w/brick veneers, a lush green landscape w/mature shade trees, and a 2 car side garage. Come inside to discover a spacious living room featuring outdoor access w/elegant French doors. Vaulted ceilings w/exposed wood beams, tile flooring, and neutral palette throughout. The fabulous kitchen is equipped w/ample cabinet & counter space, built-in appliances, and a prep island w/a breakfast bar. You'll also find a formal dining room w/a lovely bay window, perfect for hosting a dinner party. The primary bedroom showcases a large closet and a private ensuite w/dual sinks & designer touches. Don't forget about the cozy den, perfect for an office! This home features some major updates that you wont find on other listings: New sewer 2022, New HVAC 2022, New Electric and Subpanel 2022, New water lines, New flooring/baseboards, New Cabinets, Counters, Showers.
Last Agent to Sell the Property
My Home Group Real Estate Brokerage Phone: 480-334-7062 License #SA673876000

Last Buyer's Agent
My Home Group Real Estate Brokerage Phone: 480-334-7062 License #SA673876000

Home Details
Home Type
- Single Family
Est. Annual Taxes
- $3,285
Year Built
- Built in 1939
Lot Details
- 0.29 Acre Lot
- Block Wall Fence
- Corner Lot
- Grass Covered Lot
Parking
- 2 Car Garage
- Side or Rear Entrance to Parking
- Garage Door Opener
Home Design
- Brick Exterior Construction
- Tile Roof
- Reflective Roof
- Siding
Interior Spaces
- 2,320 Sq Ft Home
- 1-Story Property
- Vaulted Ceiling
- Ceiling Fan
- Double Pane Windows
- Tile Flooring
Kitchen
- Eat-In Kitchen
- Breakfast Bar
- Kitchen Island
Bedrooms and Bathrooms
- 3 Bedrooms
- 3 Bathrooms
- Dual Vanity Sinks in Primary Bathroom
Pool
- Private Pool
- Diving Board
Outdoor Features
- Covered patio or porch
Location
- Property is near public transit
- Property is near a bus stop
- The property is located in a historic district
Schools
- Kenilworth Elementary School
- Central High School
Utilities
- Refrigerated Cooling System
- Heating Available
- High Speed Internet
- Cable TV Available
Community Details
- No Home Owners Association
- Association fees include no fees
- Palmcroft Subdivision
Listing and Financial Details
- Tax Lot 242
- Assessor Parcel Number 111-08-099
Map
Home Values in the Area
Average Home Value in this Area
Property History
| Date | Event | Price | Change | Sq Ft Price |
|---|---|---|---|---|
| 01/27/2025 01/27/25 | Sold | $1,180,000 | -9.2% | $509 / Sq Ft |
| 12/28/2024 12/28/24 | Pending | -- | -- | -- |
| 12/17/2024 12/17/24 | For Sale | $1,299,900 | 0.0% | $560 / Sq Ft |
| 12/03/2024 12/03/24 | Pending | -- | -- | -- |
| 11/15/2024 11/15/24 | For Sale | $1,299,900 | +152.4% | $560 / Sq Ft |
| 04/15/2015 04/15/15 | Sold | $515,000 | 0.0% | $219 / Sq Ft |
| 03/18/2015 03/18/15 | Pending | -- | -- | -- |
| 03/18/2015 03/18/15 | For Sale | $515,000 | -- | $219 / Sq Ft |
Tax History
| Year | Tax Paid | Tax Assessment Tax Assessment Total Assessment is a certain percentage of the fair market value that is determined by local assessors to be the total taxable value of land and additions on the property. | Land | Improvement |
|---|---|---|---|---|
| 2025 | $3,285 | $24,566 | -- | -- |
| 2024 | $3,253 | $23,396 | -- | -- |
| 2023 | $3,253 | $38,410 | $7,680 | $30,730 |
| 2022 | $3,138 | $29,855 | $5,970 | $23,885 |
| 2021 | $3,114 | $30,230 | $6,045 | $24,185 |
| 2020 | $3,150 | $28,260 | $5,650 | $22,610 |
| 2019 | $3,145 | $26,710 | $5,340 | $21,370 |
| 2018 | $3,091 | $27,200 | $5,440 | $21,760 |
| 2017 | $3,019 | $25,980 | $5,195 | $20,785 |
| 2016 | $3,157 | $20,290 | $4,055 | $16,235 |
| 2015 | $2,921 | $21,425 | $4,285 | $17,140 |
Mortgage History
| Date | Status | Loan Amount | Loan Type |
|---|---|---|---|
| Previous Owner | $200,000 | No Value Available | |
| Previous Owner | $484,350 | New Conventional | |
| Previous Owner | $484,350 | New Conventional | |
| Previous Owner | $449,000 | New Conventional | |
| Previous Owner | $51,000 | Credit Line Revolving | |
| Previous Owner | $412,000 | New Conventional | |
| Previous Owner | $200,000 | Credit Line Revolving | |
| Previous Owner | $290,279 | Fannie Mae Freddie Mac | |
| Previous Owner | $300,700 | New Conventional | |
| Previous Owner | $303,000 | No Value Available | |
| Previous Owner | $303,000 | New Conventional | |
| Closed | $113,300 | No Value Available | |
| Closed | -- | No Value Available |
Deed History
| Date | Type | Sale Price | Title Company |
|---|---|---|---|
| Warranty Deed | $1,180,000 | Wfg National Title Insurance C | |
| Warranty Deed | $515,000 | Chicago Title Agency Inc | |
| Warranty Deed | $460,000 | Westland Title Agency Of Az | |
| Interfamily Deed Transfer | -- | -- | |
| Warranty Deed | $378,800 | Security Title Agency | |
| Interfamily Deed Transfer | -- | Transnation Title Ins Co | |
| Interfamily Deed Transfer | -- | Transnation Title Ins Co | |
| Warranty Deed | $250,000 | Transnation Title Ins Co |
Similar Homes in Phoenix, AZ
Source: Arizona Regional Multiple Listing Service (ARMLS)
MLS Number: 6784022
APN: 111-08-099
- 1307 W Palm Ln
- 1129 W Holly St
- 1822 N Laurel Ave
- 1614 Palmcroft Dr SW
- 925 W Mcdowell Rd Unit 112
- 925 W Mcdowell Rd Unit 102
- 917 W Mcdowell Rd
- 1552 W Mcdowell Rd
- 917 Encanto Dr SW
- 910 W Palm Ln
- 1346 W Willetta St
- 1822 N 16th Ave
- 1603 Palmcroft Dr SE
- 1830 N 16th Ave
- 1614 W Lynwood St
- 1622 N 17th Ave
- 2230 N Laurel Ave
- 1820 N 7th Ave
- 2030 N 17th Ave
- 541 W Palm Ln
