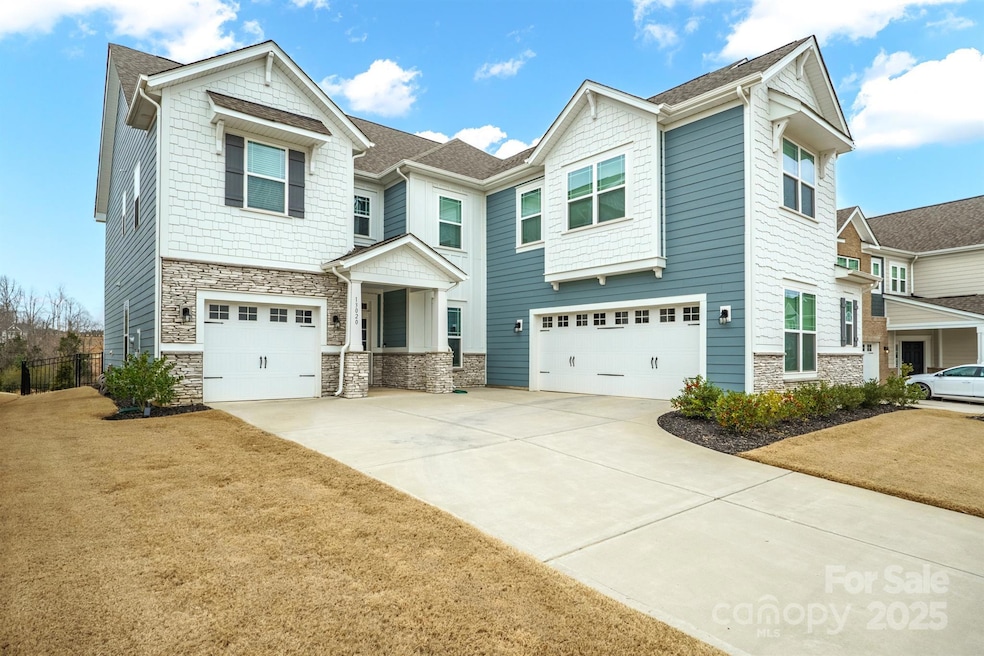
13020 Hindcross Dr Huntersville, NC 28078
Highlights
- Open Floorplan
- Built-In Double Oven
- 3 Car Attached Garage
- Huntersville Elementary School Rated A-
- Front Porch
- Walk-In Closet
About This Home
As of March 2025Welcome to this beautiful, professionally decorated home in Ramsey's Glen with the perfect layout. The first floor has a spacious dining room, gorgeous two story living room, a great kitchen that features two islands and a beautiful home office. The second floor boasts 4 large bedrooms and a generous loft living room. The upgrades to this home include the two story stone fireplace surround and cedar mantle, quartz countertops and slide out drawers in the kitchen, floor outlets in the living room, pre-wired for surround sound throughout the home, charging station conveniently located off the kitchen, LVP flooring in primary bedroom & closet and upstairs loft living room (instead of carpet) and all of the smart home features. The rear yard is fenced and the location of this home in the community gives you great views of the surrounding trees, instead of your neighbors.
Showings will start on Feb 8th.
Last Agent to Sell the Property
DM Properties & Associates Brokerage Email: amy@dmaherproperties.com License #298508
Home Details
Home Type
- Single Family
Est. Annual Taxes
- $3,900
Year Built
- Built in 2022
Lot Details
- Back Yard Fenced
- Open Lot
- Cleared Lot
- Property is zoned NR(CD)
HOA Fees
- $110 Monthly HOA Fees
Parking
- 3 Car Attached Garage
- Driveway
Home Design
- Slab Foundation
- Stone Veneer
- Hardboard
Interior Spaces
- 2-Story Property
- Open Floorplan
- Sound System
- Great Room with Fireplace
- Pull Down Stairs to Attic
Kitchen
- Built-In Double Oven
- Gas Cooktop
- Microwave
- Dishwasher
- Kitchen Island
- Disposal
Flooring
- Laminate
- Tile
Bedrooms and Bathrooms
- 4 Bedrooms
- Walk-In Closet
Laundry
- Laundry Room
- Dryer
- Washer
Outdoor Features
- Front Porch
Utilities
- Central Air
- Vented Exhaust Fan
- Heating System Uses Natural Gas
- Gas Water Heater
- Cable TV Available
Community Details
- Red Rock Management Association, Phone Number (888) 757-3376
- Built by MI Homes
- Ramseys Glen Subdivision, Blythe Floorplan
- Mandatory home owners association
Listing and Financial Details
- Assessor Parcel Number 019-253-47
Map
Home Values in the Area
Average Home Value in this Area
Property History
| Date | Event | Price | Change | Sq Ft Price |
|---|---|---|---|---|
| 03/26/2025 03/26/25 | Sold | $805,000 | -1.2% | $215 / Sq Ft |
| 02/10/2025 02/10/25 | Pending | -- | -- | -- |
| 02/06/2025 02/06/25 | For Sale | $815,000 | -- | $218 / Sq Ft |
Tax History
| Year | Tax Paid | Tax Assessment Tax Assessment Total Assessment is a certain percentage of the fair market value that is determined by local assessors to be the total taxable value of land and additions on the property. | Land | Improvement |
|---|---|---|---|---|
| 2023 | $3,900 | $520,200 | $110,000 | $410,200 |
| 2022 | $757 | $150,200 | $70,000 | $80,200 |
| 2021 | $69 | $70,000 | $70,000 | $0 |
Mortgage History
| Date | Status | Loan Amount | Loan Type |
|---|---|---|---|
| Open | $644,000 | New Conventional | |
| Closed | $644,000 | New Conventional |
Deed History
| Date | Type | Sale Price | Title Company |
|---|---|---|---|
| Warranty Deed | $805,000 | None Listed On Document | |
| Warranty Deed | $805,000 | None Listed On Document |
Similar Homes in Huntersville, NC
Source: Canopy MLS (Canopy Realtor® Association)
MLS Number: 4217410
APN: 019-253-47
- 14921 Baldridge Dr
- 14703 Keyes Meadow Way
- 18125 Sulton Terrace
- 18137 Sulton Terrace
- 13408 Chopin Ridge Rd
- 15622 Mac Wood Rd
- 13304 Chopin Ridge Rd
- 13308 Chopin Ridge Rd
- 13248 Chopin Ridge Rd
- 13312 Chopin Ridge Rd
- 15238 Ravenall Dr
- 15212 Keyes Meadow Way
- 15210 Pavilion Valley Cir
- 14230 Morningate St
- 14117 Hiawatha Ct
- 13237 Fremington Rd
- 15324 Colonial Park Dr
- 10119 Laurier Ln
- 15317 Colonial Park Dr
- 13115 Union Square Dr
