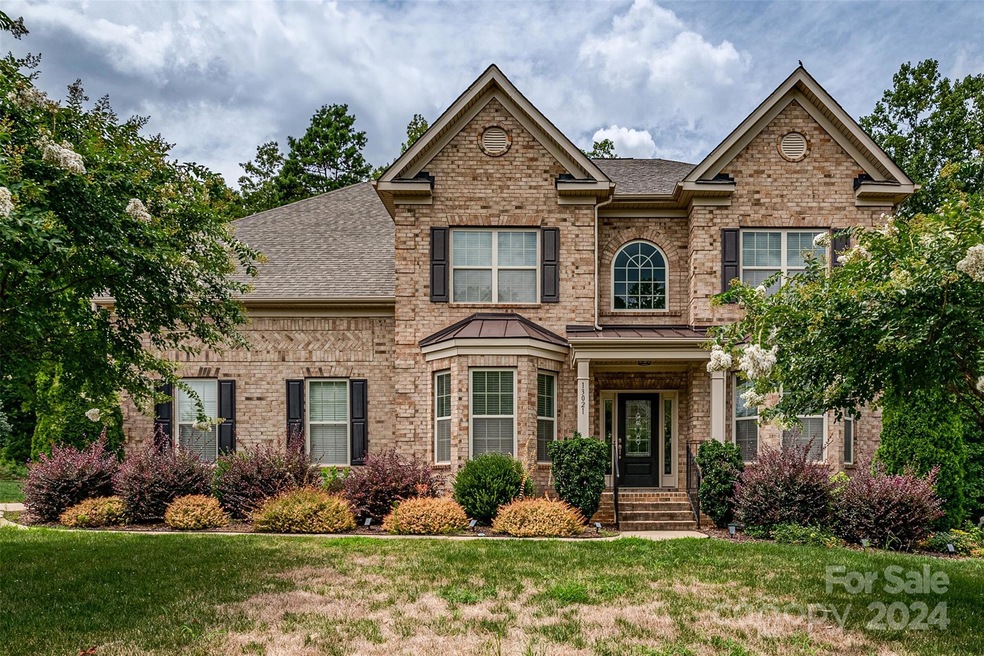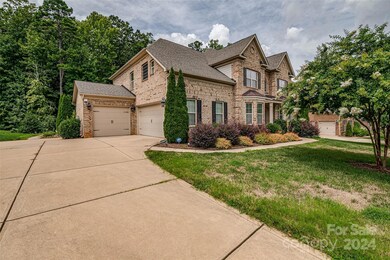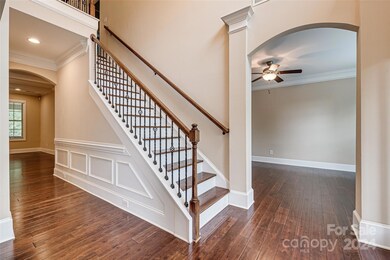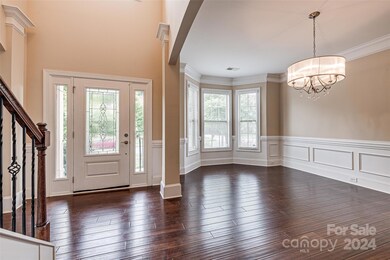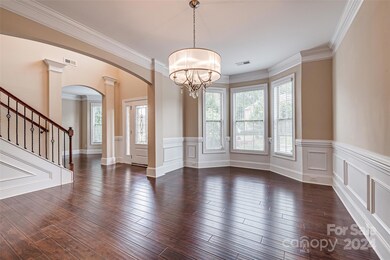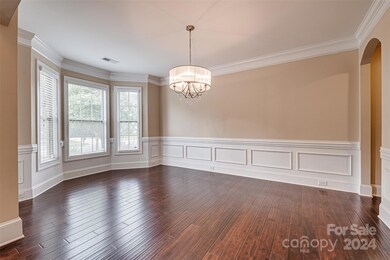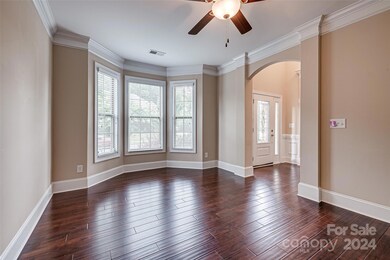
13021 Pumpkin Way Dr Mint Hill, NC 28227
Highlights
- Colonial Architecture
- Screened Porch
- 3 Car Attached Garage
- Bain Elementary Rated 9+
- Double Oven
- Tankless Water Heater
About This Home
As of September 2024Showings Start Sunday, August 11. Brick Front 4,177+ Sq Ft Colonial in the Desirable Development of Summerwood. Property Features ~ 2-Story Foyer ~ Wrought Iron Staircase ~ 5 Beds ~ 4 Full 1 Half Bath ~ 3-Car Gar ~ Screened-In Porch w Jacuzzi~
First Floor Features ~ Bedroom & Full Bath w Gr Countertops ~ Liv Rm ~ Din Rm ~ Half-Bath ~ EIK w Large Center Island, Gr Cntps & SS Apps ~ Fam Rm w Stone Gas FP & Tray Ceilings ~ Recessed Lighting, Crown Molding & Hwd Flrs ~
Second Floor Features ~ Primary Suite includes Sitting Rm, Cathedral Ceilings w Ceiling Fan, WICs Plus Full Bath: 2 Vanities, Gr Cntps, Sunken Tub, Full Shower w Bench & Cer Tile ~ Bonus Rm ~ 3 BRs ~ 2 Full Baths w Gr Cntps & Cer Tile Flr ~ Laundry Rm ~ Bonus Rm & All BRs are Carpeted w Cathedral or Tray Ceilings ~
Amenities Include ~ Walking Trails ~ Rec Area ~ Clubhouse & Outdoor Pool ~
Easy Access to Major Highways
Last Agent to Sell the Property
Berkshire Hathaway HomeServices Elite Properties Brokerage Email: T.luxuryestates@gmail.com License #352024

Co-Listed By
Berkshire Hathaway HomeServices Elite Properties Brokerage Email: T.luxuryestates@gmail.com License #352786
Home Details
Home Type
- Single Family
Est. Annual Taxes
- $5,159
Year Built
- Built in 2015
HOA Fees
- $54 Monthly HOA Fees
Parking
- 3 Car Attached Garage
- Driveway
Home Design
- Colonial Architecture
- Slab Foundation
- Four Sided Brick Exterior Elevation
Interior Spaces
- 2-Story Property
- Family Room with Fireplace
- Screened Porch
- Pull Down Stairs to Attic
- Electric Dryer Hookup
Kitchen
- Double Oven
- Gas Cooktop
- Dishwasher
- Disposal
Bedrooms and Bathrooms
Outdoor Features
- Patio
Utilities
- Central Air
- Heat Pump System
- Heating System Uses Natural Gas
- Tankless Water Heater
- Gas Water Heater
Community Details
- Cedar Management Association, Phone Number (704) 644-8808
- Summerwood Subdivision
- Mandatory home owners association
Listing and Financial Details
- Assessor Parcel Number 139-362-55
Map
Home Values in the Area
Average Home Value in this Area
Property History
| Date | Event | Price | Change | Sq Ft Price |
|---|---|---|---|---|
| 09/04/2024 09/04/24 | Sold | $825,000 | +0.6% | $198 / Sq Ft |
| 08/12/2024 08/12/24 | Pending | -- | -- | -- |
| 08/09/2024 08/09/24 | For Sale | $820,000 | 0.0% | $196 / Sq Ft |
| 12/08/2023 12/08/23 | Rented | $3,495 | 0.0% | -- |
| 11/15/2023 11/15/23 | Price Changed | $3,495 | -2.9% | $1 / Sq Ft |
| 10/26/2023 10/26/23 | For Rent | $3,600 | 0.0% | -- |
| 10/20/2023 10/20/23 | Sold | $780,000 | +0.7% | $187 / Sq Ft |
| 08/26/2023 08/26/23 | For Sale | $774,900 | -- | $186 / Sq Ft |
Tax History
| Year | Tax Paid | Tax Assessment Tax Assessment Total Assessment is a certain percentage of the fair market value that is determined by local assessors to be the total taxable value of land and additions on the property. | Land | Improvement |
|---|---|---|---|---|
| 2023 | $5,159 | $732,700 | $140,000 | $592,700 |
| 2022 | $3,948 | $448,300 | $67,000 | $381,300 |
| 2021 | $3,948 | $448,300 | $67,000 | $381,300 |
| 2020 | $3,948 | $448,300 | $67,000 | $381,300 |
| 2019 | $3,942 | $448,300 | $67,000 | $381,300 |
| 2018 | $4,317 | $392,400 | $50,000 | $342,400 |
| 2017 | $4,284 | $392,400 | $50,000 | $342,400 |
| 2016 | -- | $50,000 | $50,000 | $0 |
| 2015 | $543 | $50,000 | $50,000 | $0 |
| 2014 | $543 | $50,000 | $50,000 | $0 |
Mortgage History
| Date | Status | Loan Amount | Loan Type |
|---|---|---|---|
| Previous Owner | $624,000 | New Conventional | |
| Previous Owner | $424,100 | New Conventional | |
| Previous Owner | $417,715 | New Conventional | |
| Previous Owner | $3,000,000 | Construction |
Deed History
| Date | Type | Sale Price | Title Company |
|---|---|---|---|
| Warranty Deed | $824,000 | None Listed On Document | |
| Warranty Deed | $780,000 | None Listed On Document | |
| Special Warranty Deed | $472,500 | None Available | |
| Special Warranty Deed | $440,000 | None Available | |
| Special Warranty Deed | $364,000 | None Available |
Similar Homes in the area
Source: Canopy MLS (Canopy Realtor® Association)
MLS Number: 4170558
APN: 139-362-55
- 9534 Liberty Hill Dr Unit 196
- 9650 Liberty Hill Dr
- 10328 Lemington Dr
- 9625 Liberty Hill Dr
- 9515 Liberty Hill Dr
- 9657 Liberty Hill Dr
- 9432 Liberty Hill Dr
- 9428 Liberty Hill Dr
- 9413 Liberty Hill Dr
- 3618 Marchers Trace Dr
- 9303 Raven Top Dr
- 8946 Glencroft Rd
- 8605 Carly Ln E
- 8615 Carly Ln E Unit 32
- 9007 Raven Top Dr
- 8835 Glencroft Rd
- 9140 Blair Rd
- Stonebridge Way
- 8823 Dartmoor Place
- 9653 Liberty Hill Dr
