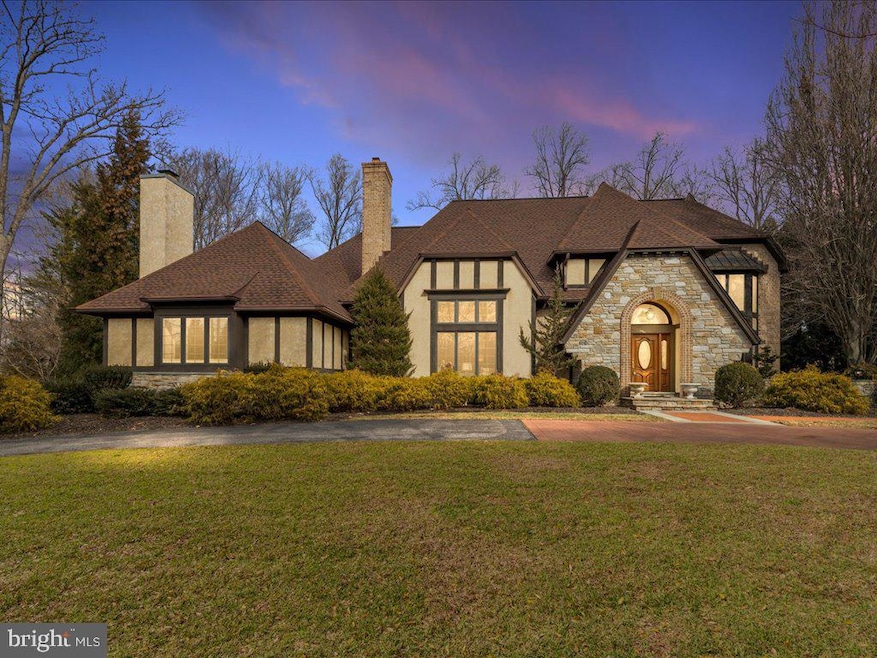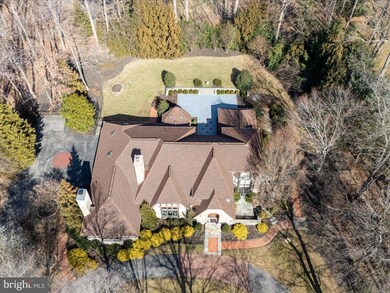
13023 Jerome Jay Dr Cockeysville, MD 21030
Falls Road Corridor NeighborhoodHighlights
- Eat-In Gourmet Kitchen
- View of Trees or Woods
- Recreation Room
- Mays Chapel Elementary School Rated A-
- Curved or Spiral Staircase
- Two Story Ceilings
About This Home
As of April 2025Nestled in sought after Laurelford, this stunning Tudor-style home exudes timeless elegance and features versatile living spaces blending the charm of historic design with modern flexibility. The storybook exterior features pitched gable roofs, decorative half-timbering, beautiful stone and traditional stucco. The inviting entrance through an arched doorway leads to a stunning two-story foyer with a sweeping staircase, upgraded flooring and custom wood trim and railings. The great room features a two-story stone fireplace, hardwood flooring, beamed ceilings and a convenient beverage center. A main level office with rich wood paneling, coffered ceilings, built-ins and a gas fireplace is the perfect spot for a remote workplace. The chef's kitchen features upgraded countertops, a built-in Sub Zero refrigerator, five burner cooktop with downdraft, dual dishwashers and a sunny breakfast area. Entertain in the impressive dining room with vaulted ceiling and a wall of windows, seamlessly connecting the interior and exterior living spaces. The main level primary bedroom features hardwood flooring, a custom walk-in closet and a sitting area with French doors to a private patio. The spa-like primary bath features double vanities, a soaking tub and a large steam shower. Upstairs you will find two bedrooms, both with new hardwood floors and both featuring en-suite bathrooms and ample closet space. The bonus room with skylights, two walk-in closest and new carpet is a great option for an additional bedroom. The versatile lower level is ideal for extended living areas or multigenerational needs and has a separate, side entrance. The lower level living room features a wood burning fireplace and built-ins. A kitchenette offers ceramic flooring, wood cabinetry and a stainless steel refrigerator. The private bedroom features a walk-in closet and a full bathroom. Two additional rooms are ideal for another home office, hobby room or home gym. A circular drive is perfect for guest access while the side-entry, three car garage will protect cars from weather and has plenty of room for storage or a workshop. Relax on the private courtyard patio overlooking the fenced yard with a perfect combination of mature trees and grassy areas for play. This home features many recent updates including a new roof in 2024 with a 50 year warranty, well pump in 2024, new water heater in 2024, new water softener/neutralizer in 2024, upper level hardwood flooring and carpet in 2024, new washer and dryer in 2024, five zone heating and cooling and more.
Home Details
Home Type
- Single Family
Est. Annual Taxes
- $12,235
Year Built
- Built in 1989
Lot Details
- 1 Acre Lot
- Back Yard Fenced
- Landscaped
- Sprinkler System
- Backs to Trees or Woods
- Property is in excellent condition
Parking
- 3 Car Attached Garage
- 3 Driveway Spaces
- Side Facing Garage
- Garage Door Opener
- Circular Driveway
Property Views
- Woods
- Garden
Home Design
- Tudor Architecture
- Block Foundation
- Wood Walls
- Architectural Shingle Roof
- Stone Siding
- Stucco
Interior Spaces
- Property has 3 Levels
- Traditional Floor Plan
- Wet Bar
- Central Vacuum
- Curved or Spiral Staircase
- Built-In Features
- Chair Railings
- Crown Molding
- Beamed Ceilings
- Two Story Ceilings
- Whole House Fan
- Ceiling Fan
- Skylights
- Recessed Lighting
- 3 Fireplaces
- Wood Burning Fireplace
- Screen For Fireplace
- Stone Fireplace
- Fireplace Mantel
- Brick Fireplace
- Gas Fireplace
- Double Pane Windows
- Window Treatments
- Palladian Windows
- Bay Window
- Casement Windows
- French Doors
- Sliding Doors
- Insulated Doors
- Six Panel Doors
- Entrance Foyer
- Great Room
- Formal Dining Room
- Den
- Recreation Room
- Hobby Room
- Home Gym
- Attic Fan
Kitchen
- Eat-In Gourmet Kitchen
- Kitchenette
- Breakfast Room
- Double Oven
- Down Draft Cooktop
- Built-In Microwave
- Extra Refrigerator or Freezer
- Ice Maker
- Dishwasher
- Kitchen Island
- Upgraded Countertops
- Disposal
Flooring
- Wood
- Carpet
- Laminate
- Ceramic Tile
Bedrooms and Bathrooms
- En-Suite Primary Bedroom
- En-Suite Bathroom
- Walk-In Closet
- Hydromassage or Jetted Bathtub
- Walk-in Shower
Laundry
- Laundry Room
- Laundry on main level
- Dryer
- Washer
Finished Basement
- Basement Fills Entire Space Under The House
- Walk-Up Access
- Side Exterior Basement Entry
Outdoor Features
- Patio
- Exterior Lighting
Schools
- Mays Chapel Elementary School
- Cockeysville Middle School
- Dulaney High School
Utilities
- Forced Air Zoned Heating and Cooling System
- Ductless Heating Or Cooling System
- Humidifier
- Heating System Powered By Owned Propane
- Vented Exhaust Fan
- Water Treatment System
- Multi-Tank Propane Water Heater
- Well
- Septic Tank
Community Details
- No Home Owners Association
- Laurelford Subdivision
Listing and Financial Details
- Tax Lot 12
- Assessor Parcel Number 04082100000135
Map
Home Values in the Area
Average Home Value in this Area
Property History
| Date | Event | Price | Change | Sq Ft Price |
|---|---|---|---|---|
| 04/11/2025 04/11/25 | Sold | $1,300,000 | +0.4% | $156 / Sq Ft |
| 03/01/2025 03/01/25 | Pending | -- | -- | -- |
| 02/27/2025 02/27/25 | For Sale | $1,295,000 | +10.7% | $155 / Sq Ft |
| 08/26/2024 08/26/24 | Sold | $1,170,000 | -8.9% | $151 / Sq Ft |
| 05/01/2024 05/01/24 | Price Changed | $1,285,000 | -4.7% | $166 / Sq Ft |
| 04/19/2024 04/19/24 | For Sale | $1,349,000 | -- | $174 / Sq Ft |
Tax History
| Year | Tax Paid | Tax Assessment Tax Assessment Total Assessment is a certain percentage of the fair market value that is determined by local assessors to be the total taxable value of land and additions on the property. | Land | Improvement |
|---|---|---|---|---|
| 2024 | $12,184 | $1,009,500 | $0 | $0 |
| 2023 | $12,116 | $994,700 | $0 | $0 |
| 2022 | $11,829 | $979,900 | $350,000 | $629,900 |
| 2021 | $11,845 | $976,133 | $0 | $0 |
| 2020 | $11,845 | $972,367 | $0 | $0 |
| 2019 | $11,799 | $968,600 | $350,000 | $618,600 |
| 2018 | $11,650 | $956,267 | $0 | $0 |
| 2017 | $11,397 | $943,933 | $0 | $0 |
| 2016 | $12,179 | $931,600 | $0 | $0 |
| 2015 | $12,179 | $931,600 | $0 | $0 |
| 2014 | $12,179 | $931,600 | $0 | $0 |
Mortgage History
| Date | Status | Loan Amount | Loan Type |
|---|---|---|---|
| Previous Owner | $1,170,000 | New Conventional | |
| Previous Owner | $0 | Credit Line Revolving |
Deed History
| Date | Type | Sale Price | Title Company |
|---|---|---|---|
| Deed | $1,170,000 | New Line Title | |
| Deed | $1,170,000 | New Line Title | |
| Deed | $1,150,000 | -- | |
| Deed | $1,150,000 | -- | |
| Deed | $850,000 | -- | |
| Deed | $109,900 | -- |
Similar Home in Cockeysville, MD
Source: Bright MLS
MLS Number: MDBC2119186
APN: 08-2100000135
- 5 Chamaral Ct
- 13036 Jerome Jay Dr
- 12320 Rosslare Ridge Rd Unit 208
- 12310 Rosslare Ridge Rd Unit 301
- 12300 Rosslare Ridge Rd Unit 207
- 1306 Ivy Hill Rd
- 33 Ferns Ct
- 12246 Roundwood Rd Unit 108
- 12246 Roundwood Rd Unit 501
- 12251 Roundwood Rd Unit 601
- 12240 Roundwood Rd Unit 310
- 6 Ferns Ct
- 12202 Burncourt Rd Unit 101
- 12236 Roundwood Rd Unit 209
- 508 Limerick Cir Unit 204
- 500 Limerick Cir Unit 101
- 502 Limerick Cir Unit 201
- 641 Straffan Dr Unit 201
- 641 Straffan Dr Unit 301
- 12110 Tullamore Ct Unit 302






