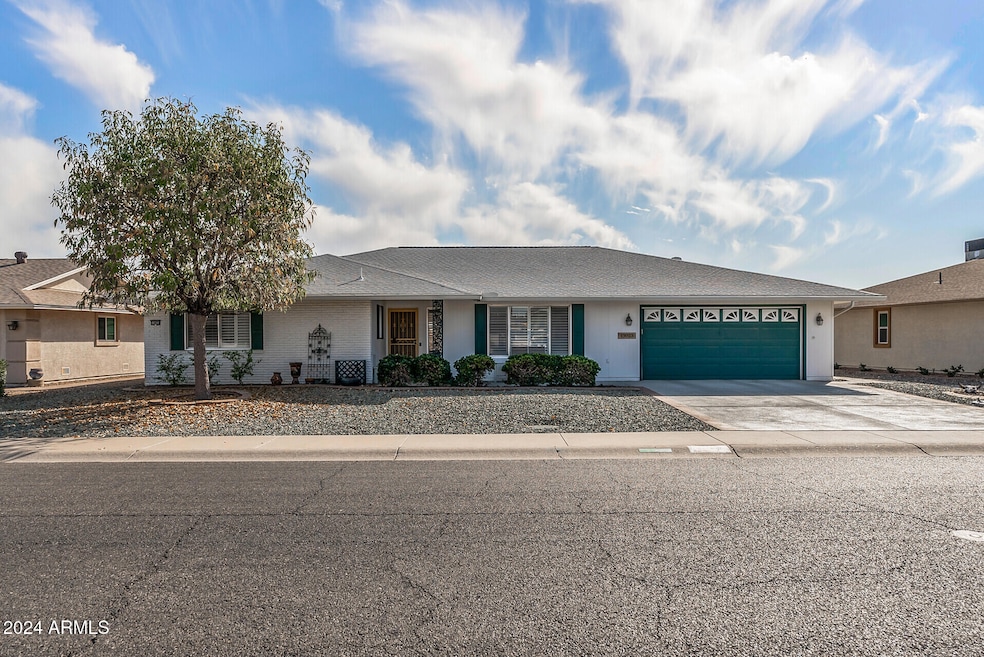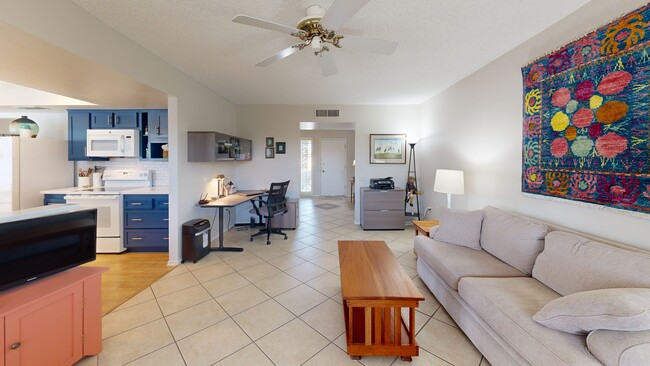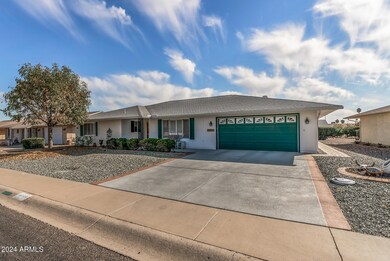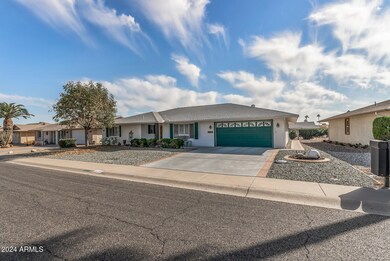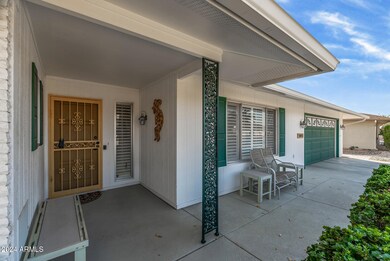
13023 W Skyview Dr Sun City West, AZ 85375
Highlights
- Golf Course Community
- Solar Power System
- Clubhouse
- Fitness Center
- RV Parking in Community
- Vaulted Ceiling
About This Home
As of February 2025Mr & Mrs Clean live here, absolutely immaculate! You'll appreciate the spacious Porch + Pergola covered Patio! Landscaped privacy across the rear. Kitchen is decorated in New England flavor...Navy cabinets, white Quartz counters + white tile back-splash! All appliances convey including the Bosch dishwasher. Huge floor to ceiling pantry. Nook has sliders opening to the porch. Pleasant Laundry/Utility room adjoins the kitchen. Plantation shutter thru-out home. Family room w/desk area adjoins kitchen and opens to the porch. Primary Bedroom Suite offers a walk-in closet + bath dual sink granite topped vanity, step-in shower, closet organizer, privacy door from sleeping area. Bedroom #2 has a granite topped vanity plus closet organizers. Solar is leased $136.46 mon fixed. Home Warranty.
Last Buyer's Agent
Amberleigh Napolez
Howe Realty License #SA693304000
Home Details
Home Type
- Single Family
Est. Annual Taxes
- $1,175
Year Built
- Built in 1979
Lot Details
- 8,774 Sq Ft Lot
- Desert faces the front and back of the property
- Front and Back Yard Sprinklers
- Sprinklers on Timer
HOA Fees
- $48 Monthly HOA Fees
Parking
- 2 Car Garage
Home Design
- Wood Frame Construction
- Composition Roof
Interior Spaces
- 1,738 Sq Ft Home
- 1-Story Property
- Furnished
- Vaulted Ceiling
- Ceiling Fan
- Skylights
Kitchen
- Eat-In Kitchen
- Built-In Microwave
Flooring
- Carpet
- Laminate
- Tile
Bedrooms and Bathrooms
- 2 Bedrooms
- 2 Bathrooms
- Dual Vanity Sinks in Primary Bathroom
- Solar Tube
Utilities
- Cooling Available
- Heating Available
- High Speed Internet
- Cable TV Available
Additional Features
- No Interior Steps
- Solar Power System
- Screened Patio
Listing and Financial Details
- Tax Lot 407
- Assessor Parcel Number 232-07-407
Community Details
Overview
- Association fees include ground maintenance
- Built by Del Webb
- Sun City West Unit 9 Subdivision, Cranbrook Floorplan
- FHA/VA Approved Complex
- RV Parking in Community
Amenities
- Clubhouse
- Theater or Screening Room
- Recreation Room
Recreation
- Golf Course Community
- Tennis Courts
- Fitness Center
- Heated Community Pool
- Community Spa
- Bike Trail
Map
Home Values in the Area
Average Home Value in this Area
Property History
| Date | Event | Price | Change | Sq Ft Price |
|---|---|---|---|---|
| 02/20/2025 02/20/25 | Sold | $350,000 | -2.8% | $201 / Sq Ft |
| 01/22/2025 01/22/25 | Pending | -- | -- | -- |
| 12/02/2024 12/02/24 | For Sale | $359,900 | +108.0% | $207 / Sq Ft |
| 01/27/2017 01/27/17 | Sold | $173,000 | -3.6% | $100 / Sq Ft |
| 12/06/2016 12/06/16 | Pending | -- | -- | -- |
| 11/09/2016 11/09/16 | For Sale | $179,500 | -- | $103 / Sq Ft |
Tax History
| Year | Tax Paid | Tax Assessment Tax Assessment Total Assessment is a certain percentage of the fair market value that is determined by local assessors to be the total taxable value of land and additions on the property. | Land | Improvement |
|---|---|---|---|---|
| 2025 | $1,175 | $17,292 | -- | -- |
| 2024 | $1,134 | $16,468 | -- | -- |
| 2023 | $1,134 | $25,420 | $5,080 | $20,340 |
| 2022 | $1,062 | $20,370 | $4,070 | $16,300 |
| 2021 | $1,107 | $18,430 | $3,680 | $14,750 |
| 2020 | $1,080 | $17,070 | $3,410 | $13,660 |
| 2019 | $1,058 | $14,920 | $2,980 | $11,940 |
| 2018 | $1,018 | $13,830 | $2,760 | $11,070 |
| 2017 | $979 | $12,910 | $2,580 | $10,330 |
| 2016 | $938 | $12,000 | $2,400 | $9,600 |
| 2015 | $900 | $10,980 | $2,190 | $8,790 |
Mortgage History
| Date | Status | Loan Amount | Loan Type |
|---|---|---|---|
| Open | $280,000 | New Conventional | |
| Previous Owner | $112,700 | New Conventional | |
| Previous Owner | $121,500 | Fannie Mae Freddie Mac | |
| Previous Owner | $30,000 | Credit Line Revolving | |
| Previous Owner | $89,600 | New Conventional |
Deed History
| Date | Type | Sale Price | Title Company |
|---|---|---|---|
| Warranty Deed | $350,000 | Navi Title Agency | |
| Cash Sale Deed | $173,000 | First American Title Ins Co | |
| Interfamily Deed Transfer | -- | First American Title | |
| Interfamily Deed Transfer | -- | First American Title | |
| Interfamily Deed Transfer | -- | -- | |
| Joint Tenancy Deed | $110,000 | First American Title |
About the Listing Agent

Parke & Jennifer specialize in selling the adult resort and retirement lifestyle in 4 Del Webb Sun City Communities, plus several others located in the Northwest Valley of Phoenix, AZ We have been a successful home selling team and licensed Realtors for over 45 years, selling over 2,500 homes, first in Minnesota and then in Arizona since 1980. Parke holds the ABR, CRS, GRI and SRES designations of the National Association of Realtors. Real estate is our passion. All of our REAL ESTATE SERVICES
Parke's Other Listings
Source: Arizona Regional Multiple Listing Service (ARMLS)
MLS Number: 6790123
APN: 232-07-407
- 13038 W Butterfield Dr
- 13019 W Rampart Dr
- 17407 N 130th Dr
- 17406 N 130th Ave
- 17618 N 131st Dr
- 12910 W Rampart Dr
- 17219 N 130th Ave
- 12646 W Butterfield Dr
- 17642 N Whispering Oaks Dr
- 17831 N 130th Ave
- 12643 W Regal Dr
- 17826 N Desert Glen Dr Unit 10
- 12632 W Regal Dr
- 18027 N 129th Dr Unit 9
- 17405 N Conquistador Dr
- 13034 W Wildwood Dr
- 17610 N Buntline Dr
- 12618 W Butterfield Dr
- 12612 W Regal Dr
- 17409 N Conquistador Dr
