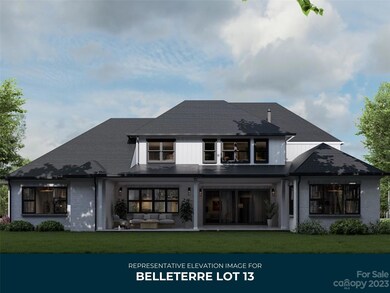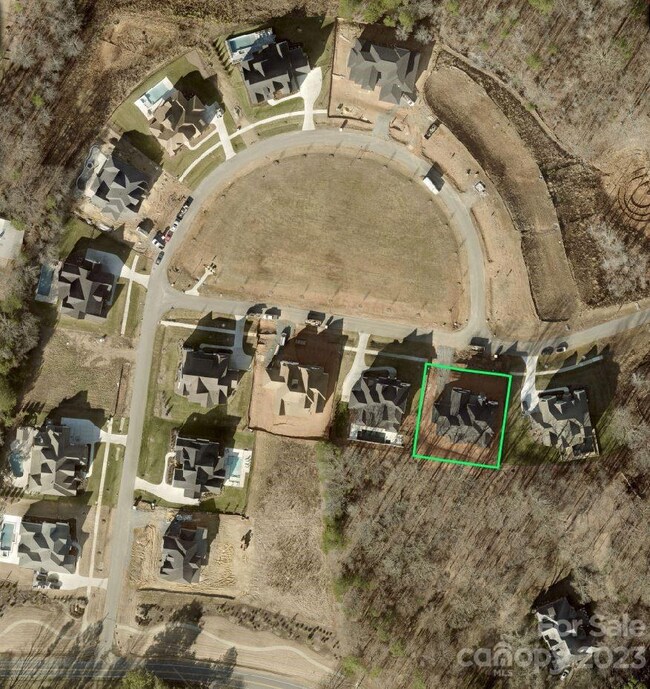13024 Bien Ct Unit 13 Huntersville, NC 28078
Estimated payment $16,063/month
Highlights
- Under Construction
- In Ground Pool
- Transitional Architecture
- Huntersville Elementary School Rated A-
- Open Floorplan
- Wood Flooring
About This Home
For comp purposes. Custom modern/transitional Silver Oak by AR Homes w/ 5 bedrooms, 5 baths, 2 half-baths, plus den, formal and casual dining, gourmet kitchen and scullery, utility/mudroom, media/club room, flex space, and 4-car garage. Features inc. epoxy floors and EV charging station in garage, Anderson casement windows throughout, additional W/D hookup on 2nd fl, cabs to clg in kitchen, scullery w/ cabs, ref, ice maker, sink, and dishwasher, remote screen enclosure and 2 surface mount heaters on porch, and $100K+ retaining wall allowance.
Listing Agent
BSI Builder Services Brokerage Email: lind.goodman@bsinewhomes.com License #206859
Home Details
Home Type
- Single Family
Est. Annual Taxes
- $1,667
Year Built
- Built in 2023 | Under Construction
Lot Details
- Lot Dimensions are 120x130x120x130
- Fenced
HOA Fees
- $228 Monthly HOA Fees
Parking
- 4 Car Attached Garage
- Electric Vehicle Home Charger
- Front Facing Garage
- Garage Door Opener
- Driveway
Home Design
- Transitional Architecture
- Brick Exterior Construction
- Stone Siding
- Hardboard
Interior Spaces
- 2-Story Property
- Open Floorplan
- Wet Bar
- Built-In Features
- Bar Fridge
- Pocket Doors
- French Doors
- Mud Room
- Entrance Foyer
- Great Room with Fireplace
- Screened Porch
- Crawl Space
- Home Security System
Kitchen
- Breakfast Bar
- Gas Range
- Range Hood
- Microwave
- Plumbed For Ice Maker
- Dishwasher
- Kitchen Island
- Disposal
Flooring
- Wood
- Tile
Bedrooms and Bathrooms
- Split Bedroom Floorplan
- Walk-In Closet
- Garden Bath
Laundry
- Laundry Room
- Washer and Electric Dryer Hookup
Pool
- In Ground Pool
- Spa
Outdoor Features
- Fireplace in Patio
- Outdoor Kitchen
Schools
- Huntersville Elementary School
- Bailey Middle School
- William Amos Hough High School
Utilities
- Zoned Heating and Cooling
- Heating System Uses Natural Gas
- Underground Utilities
- Tankless Water Heater
- Cable TV Available
Community Details
- Built by AR Homes
- Belleterre Subdivision, Silver Oak Floorplan
- Mandatory home owners association
Listing and Financial Details
- Assessor Parcel Number 01155145
Map
Home Values in the Area
Average Home Value in this Area
Tax History
| Year | Tax Paid | Tax Assessment Tax Assessment Total Assessment is a certain percentage of the fair market value that is determined by local assessors to be the total taxable value of land and additions on the property. | Land | Improvement |
|---|---|---|---|---|
| 2023 | $1,667 | $1,038,590 | $250,000 | $788,590 |
| 2022 | $3,683 | $225,000 | $225,000 | $0 |
| 2021 | $1,928 | $225,000 | $225,000 | $0 |
Property History
| Date | Event | Price | Change | Sq Ft Price |
|---|---|---|---|---|
| 09/11/2023 09/11/23 | Pending | -- | -- | -- |
| 09/11/2023 09/11/23 | For Sale | $2,812,331 | -- | $509 / Sq Ft |
Deed History
| Date | Type | Sale Price | Title Company |
|---|---|---|---|
| Special Warranty Deed | $950,000 | None Available |
Mortgage History
| Date | Status | Loan Amount | Loan Type |
|---|---|---|---|
| Open | $114,200 | Commercial |
Source: Canopy MLS (Canopy Realtor® Association)
MLS Number: 4068411
APN: 011-151-45
- 10229 Laurier Ln Unit 9
- 10241 Laurier Ln Unit 11
- 13024 Bien Ct Unit 13
- 10119 Laurier Ln
- 14124 Hiwassee Rd
- 14030 Autumn Mist Ln
- Lot 1 Autumn Mist Ln
- 12135 Old Cottonwood Ln Unit 40
- 12139 Old Cottonwood Ln Unit 39
- 12213 Old Cottonwood Ln Unit 3
- 12209 Old Cottonwood Ln Unit 2
- 12205 Old Cottonwood Ln Unit 1
- 14016 Camden Close Cir Unit 34
- 12127 Old Cottonwood Ln Unit 42
- 12151 Old Cottonwood Ln Unit 36
- 14012 Camden Close Cir Unit 35
- 14130 White Gardens Ln Unit 21
- 14219 Kershaw Cir Unit 16
- 14126 White Gardens Ln Unit 22
- 14109 White Gardens Ln Unit 6







