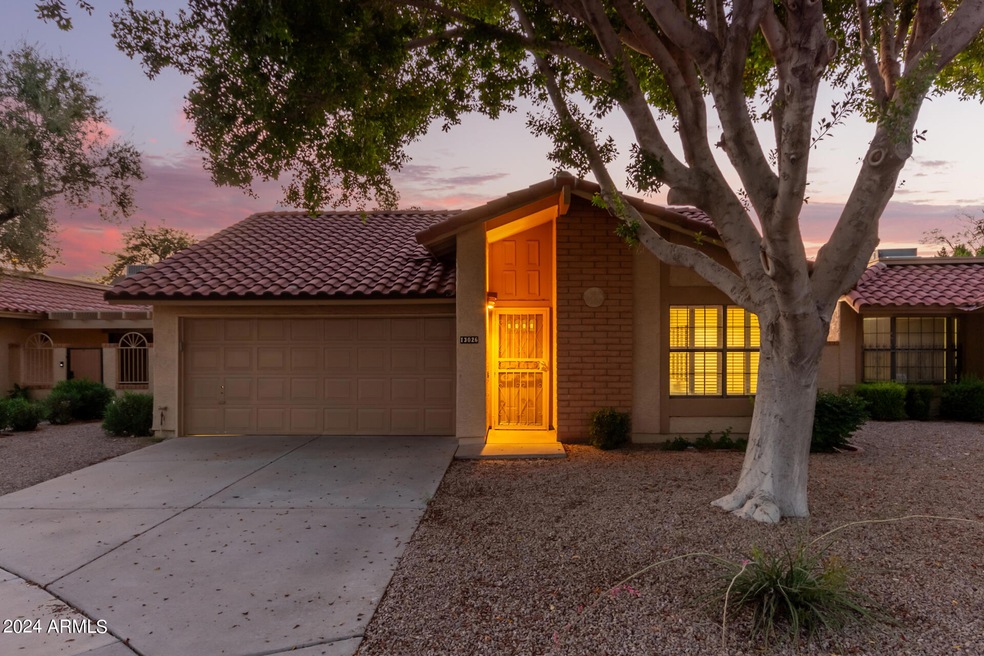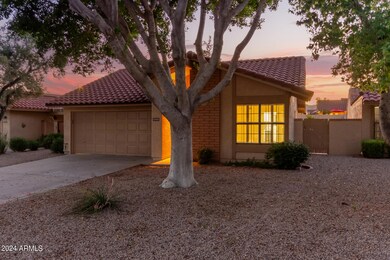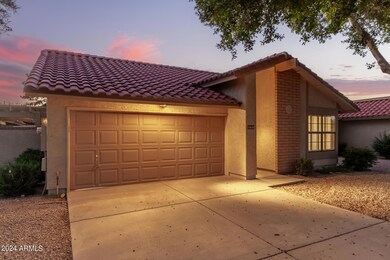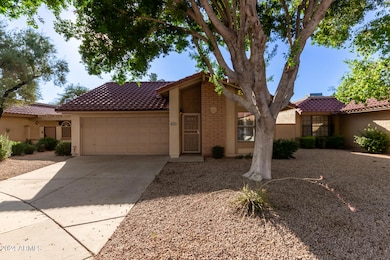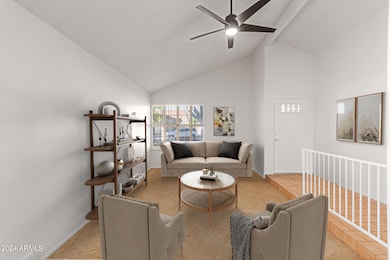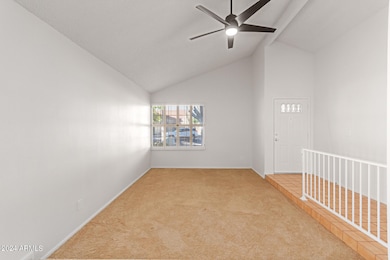
13026 S 44th Way Phoenix, AZ 85044
Ahwatukee NeighborhoodHighlights
- Fitness Center
- Clubhouse
- Heated Community Pool
- Kyrene de la Colina Elementary School Rated A-
- Vaulted Ceiling
- Tennis Courts
About This Home
As of November 2024Well maintained home in the active adult community of Ahwatukee. This move-in ready home features formal and informal living spaces, 2 bedrooms, 2 bathrooms, and a 2-car garage. The light and bright interior showcases plantation shutters, a neutral palette, tile and soft carpet throughout, and vaulted ceilings that add to the airy feel. The fully equipped eat-in kitchen has ample white cabinetry, a breakfast bar, and French door to the private backyard. Both bedrooms are generously sized. The primary offers walk-in closet and large ensuite. Expansive backyard with covered patio and mature landscaping is the perfect place to relax and enjoy the Arizona lifestyle year round. This community offers a pool and clubhouse, along with membership to the Ahwatukee Recreation Center. Welcome home! The Ahwatukee Recreation Center (ARC) features a library, social area, billiard room, groups (readers, writing, bunco, bridge, Mah Jong, and many more!), a gift shop open to the public selling member made items, cardio room, weight room, aerobics, jacuzzi, ADA accessible heated pool, massage rooms, fitness & therapy instructors, and more. There is a separate building which houses a lapidary for jewelry making, wood shop, stained glass studio, pottery, ceramics, painting, quilting, and sewing rooms. The main hall has holiday celebrations, professional entertainment shows, annual craft fair, club parties, dancing, happy hour on Fridays, educational presentations, and can be rented out for special events. Visit the ARC located at 5001 E Cheyenne Dr Phoenix, AZ 85044 to see the amenities!
Home Details
Home Type
- Single Family
Est. Annual Taxes
- $1,806
Year Built
- Built in 1985
Lot Details
- 6,508 Sq Ft Lot
- Cul-De-Sac
- Desert faces the front and back of the property
- Block Wall Fence
- Backyard Sprinklers
- Sprinklers on Timer
HOA Fees
- $266 Monthly HOA Fees
Parking
- 2 Car Direct Access Garage
- Garage Door Opener
Home Design
- Roof Updated in 2022
- Wood Frame Construction
- Tile Roof
- Stucco
Interior Spaces
- 1,426 Sq Ft Home
- 1-Story Property
- Vaulted Ceiling
- Ceiling Fan
Kitchen
- Breakfast Bar
- Built-In Microwave
- Laminate Countertops
Flooring
- Floors Updated in 2023
- Carpet
- Tile
Bedrooms and Bathrooms
- 2 Bedrooms
- Bathroom Updated in 2022
- Primary Bathroom is a Full Bathroom
- 2 Bathrooms
Outdoor Features
- Covered patio or porch
Schools
- Adult Elementary And Middle School
- Adult High School
Utilities
- Refrigerated Cooling System
- Heating Available
- Plumbing System Updated in 2022
- Wiring Updated in 2024
- Tankless Water Heater
- High Speed Internet
- Cable TV Available
Listing and Financial Details
- Tax Lot 6185
- Assessor Parcel Number 301-58-629
Community Details
Overview
- Association fees include ground maintenance
- City Property Mgmt Association, Phone Number (602) 437-4777
- Ahwatukee B. Of Mgmt Association, Phone Number (480) 893-3509
- Association Phone (480) 893-3509
- Built by Presley Homes
- Ahwatukee Rtv 2 Subdivision
- FHA/VA Approved Complex
Amenities
- Clubhouse
- Theater or Screening Room
- Recreation Room
Recreation
- Tennis Courts
- Pickleball Courts
- Fitness Center
- Heated Community Pool
- Community Spa
- Bike Trail
Map
Home Values in the Area
Average Home Value in this Area
Property History
| Date | Event | Price | Change | Sq Ft Price |
|---|---|---|---|---|
| 11/26/2024 11/26/24 | Sold | $360,000 | 0.0% | $252 / Sq Ft |
| 11/01/2024 11/01/24 | Pending | -- | -- | -- |
| 09/26/2024 09/26/24 | For Sale | $359,900 | +18.0% | $252 / Sq Ft |
| 04/30/2021 04/30/21 | Sold | $305,000 | -4.7% | $214 / Sq Ft |
| 03/10/2021 03/10/21 | Pending | -- | -- | -- |
| 03/01/2021 03/01/21 | For Sale | $320,000 | -- | $224 / Sq Ft |
Tax History
| Year | Tax Paid | Tax Assessment Tax Assessment Total Assessment is a certain percentage of the fair market value that is determined by local assessors to be the total taxable value of land and additions on the property. | Land | Improvement |
|---|---|---|---|---|
| 2025 | $1,845 | $21,166 | -- | -- |
| 2024 | $1,806 | $20,158 | -- | -- |
| 2023 | $1,806 | $28,160 | $5,630 | $22,530 |
| 2022 | $1,720 | $22,260 | $4,450 | $17,810 |
| 2021 | $1,794 | $20,460 | $4,090 | $16,370 |
| 2020 | $1,749 | $19,750 | $3,950 | $15,800 |
| 2019 | $1,694 | $18,620 | $3,720 | $14,900 |
| 2018 | $1,636 | $17,530 | $3,500 | $14,030 |
| 2017 | $1,561 | $16,910 | $3,380 | $13,530 |
| 2016 | $1,582 | $16,120 | $3,220 | $12,900 |
| 2015 | $1,416 | $15,800 | $3,160 | $12,640 |
Mortgage History
| Date | Status | Loan Amount | Loan Type |
|---|---|---|---|
| Open | $288,000 | New Conventional | |
| Previous Owner | $244,000 | New Conventional | |
| Previous Owner | $200,000 | New Conventional | |
| Previous Owner | $250,764 | FHA | |
| Closed | $250,764 | No Value Available |
Deed History
| Date | Type | Sale Price | Title Company |
|---|---|---|---|
| Warranty Deed | $360,000 | Fidelity National Title Agency | |
| Warranty Deed | $305,000 | Magnus Title Agency | |
| Warranty Deed | $220,000 | Fidelity National Title | |
| Interfamily Deed Transfer | -- | Lawyers Title Ins | |
| Interfamily Deed Transfer | -- | Lawyers Title Ins | |
| Cash Sale Deed | $96,000 | Stewart Title & Trust |
Similar Homes in the area
Source: Arizona Regional Multiple Listing Service (ARMLS)
MLS Number: 6762557
APN: 301-58-629
- 4436 E Shomi St
- 4537 E Shomi St
- 4604 E Summerhaven Dr
- 4501 E Osage Ct
- 13416 S 47th St
- 4665 E Goldfinch Gate Ln
- 4506 E Arapahoe St
- 4425 E Agave Rd Unit 102
- 12601 S Tonto Ct
- 4244 E Sandia St
- 4445 E Coconino St
- 4441 E Coconino St
- 12838 S 40th Place
- 12826 S 40th Place
- 4423 E Ponca St
- 4226 E Jojoba Rd
- 4356 E Coconino St
- 13642 S 42nd St Unit 17
- 4305 E Cherokee St
- 4122 E Jojoba Rd
