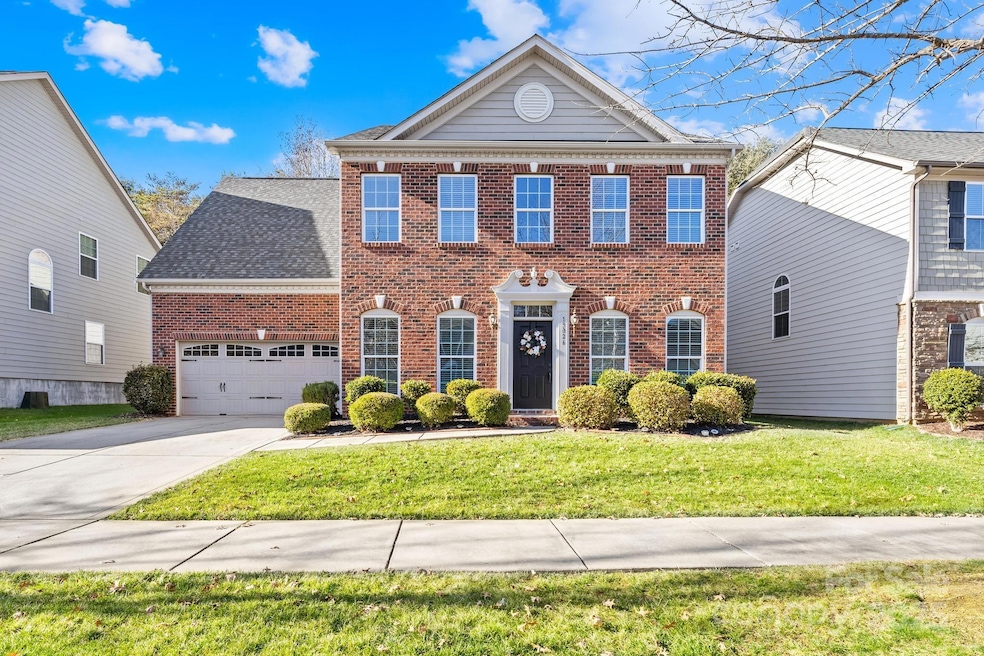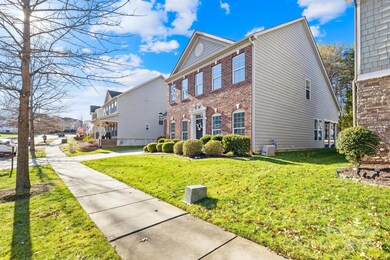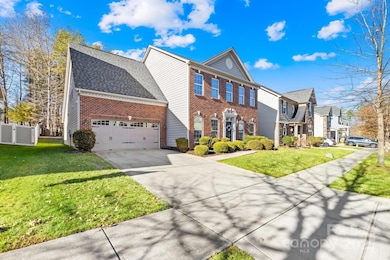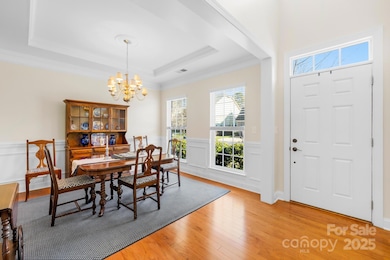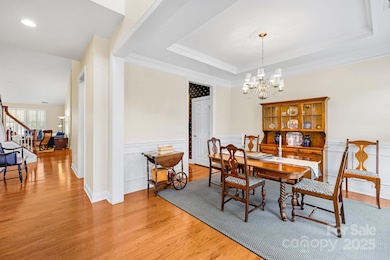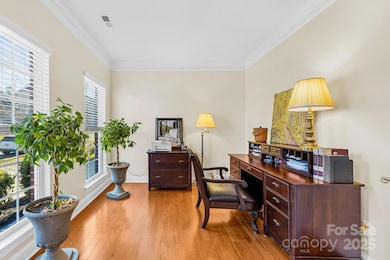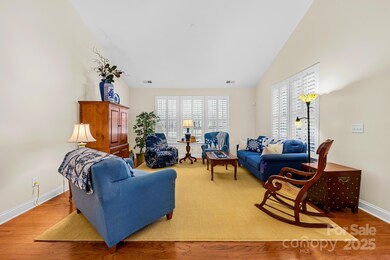
13026 Serenity St Huntersville, NC 28078
Estimated payment $3,744/month
Highlights
- Transitional Architecture
- Community Pool
- 2 Car Attached Garage
- Wood Flooring
- Covered patio or porch
- Walk-In Closet
About This Home
Welcome to 13026 Serenity St, a beautifully maintained brick-front home in the heart of Huntersville, NC. This charming property boasts a private backyard with a covered patio, pretty landscaping, and mature trees, perfect for outdoor relaxation. Inside, you'll find a versatile home office, a formal dining room, and a spacious great room with an abundance of natural light that flows seamlessly into the kitchen, featuring a gas range and sleek granite countertops. (other features include Plantation Shutters and an In Ground Irrigation system). The primary suite, located on the main level, offers a luxurious ensuite bathroom with an oversized shower. Upstairs, discover three additional bedrooms and a large bonus room with custom built-ins. Enjoy the convenience of community amenities, including a nearby restaurant. Just a short walk to downtown Huntersville, where you'll find Discovery Place Kids and a local brewery. Don’t miss out on this wonderful home—schedule your showing today!
Listing Agent
EXP Realty LLC Mooresville Brokerage Email: nancy@candyandnancy.com License #194805

Co-Listing Agent
EXP Realty LLC Mooresville Brokerage Email: nancy@candyandnancy.com License #214007
Home Details
Home Type
- Single Family
Est. Annual Taxes
- $4,130
Year Built
- Built in 2011
Lot Details
- Lot Dimensions are 67x149x58x148
- Irrigation
- Property is zoned NR
HOA Fees
- $58 Monthly HOA Fees
Parking
- 2 Car Attached Garage
- Front Facing Garage
- Garage Door Opener
- Driveway
Home Design
- Transitional Architecture
- Brick Exterior Construction
- Slab Foundation
- Composition Roof
Interior Spaces
- 2-Story Property
- Ceiling Fan
- Great Room with Fireplace
- Pull Down Stairs to Attic
Kitchen
- Gas Range
- Microwave
- Dishwasher
- Disposal
Flooring
- Wood
- Tile
- Vinyl
Bedrooms and Bathrooms
- Walk-In Closet
Laundry
- Laundry Room
- Gas Dryer Hookup
Outdoor Features
- Covered patio or porch
Schools
- Blythe Elementary School
- J.M. Alexander Middle School
- North Mecklenburg High School
Utilities
- Forced Air Heating and Cooling System
- Heating System Uses Natural Gas
- Cable TV Available
Listing and Financial Details
- Assessor Parcel Number 019-463-80
Community Details
Overview
- Kuester Management Association, Phone Number (704) 894-9052
- Vermillion Subdivision
- Mandatory home owners association
Recreation
- Community Playground
- Community Pool
Security
- Card or Code Access
Map
Home Values in the Area
Average Home Value in this Area
Tax History
| Year | Tax Paid | Tax Assessment Tax Assessment Total Assessment is a certain percentage of the fair market value that is determined by local assessors to be the total taxable value of land and additions on the property. | Land | Improvement |
|---|---|---|---|---|
| 2023 | $4,130 | $552,600 | $135,000 | $417,600 |
| 2022 | $3,122 | $364,300 | $80,000 | $284,300 |
| 2021 | $3,122 | $364,300 | $80,000 | $284,300 |
| 2020 | $3,122 | $364,300 | $80,000 | $284,300 |
| 2019 | $3,239 | $364,300 | $80,000 | $284,300 |
| 2018 | $3,285 | $281,300 | $50,000 | $231,300 |
| 2017 | $3,249 | $281,300 | $50,000 | $231,300 |
| 2016 | $3,245 | $281,300 | $50,000 | $231,300 |
| 2015 | $3,242 | $281,300 | $50,000 | $231,300 |
| 2014 | $3,240 | $0 | $0 | $0 |
Property History
| Date | Event | Price | Change | Sq Ft Price |
|---|---|---|---|---|
| 02/26/2025 02/26/25 | Price Changed | $600,000 | -4.0% | $201 / Sq Ft |
| 01/23/2025 01/23/25 | For Sale | $625,000 | -- | $209 / Sq Ft |
Deed History
| Date | Type | Sale Price | Title Company |
|---|---|---|---|
| Special Warranty Deed | $271,000 | None Available |
Mortgage History
| Date | Status | Loan Amount | Loan Type |
|---|---|---|---|
| Open | $50,000 | Credit Line Revolving | |
| Closed | $40,000 | New Conventional |
Similar Homes in Huntersville, NC
Source: Canopy MLS (Canopy Realtor® Association)
MLS Number: 4213718
APN: 019-463-80
- 11523 Warfield Ave
- 13215 Serenity St
- 12942 Blakemore Ave
- 10210 Roosevelt Dr
- 10423 Drake Hill Dr
- 10419 Drake Hill Dr
- 14700 Old Vermillion Dr
- 12620 Sulgrave Dr
- 12611 Messenger Row Unit 455
- 12619 Messenger Row Unit 453
- 212 Sherrwynn Ln
- 12709 Messenger Row
- 14024 Alley Son St
- 14109 Alley Mae
- 421 Huntersville-Concord Rd
- 13127 Centennial Commons Pkwy
- 12304 Huntersville Concord Rd
- 14313 Hugh Dixon Way
- 305 Huntersville-Concord Rd
- 106 Walters St
