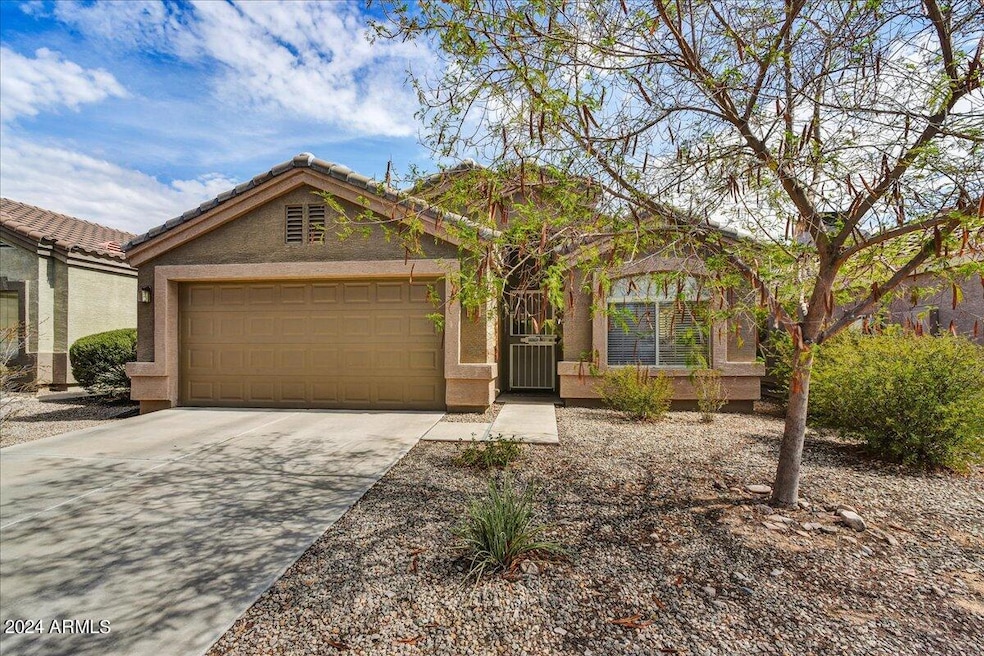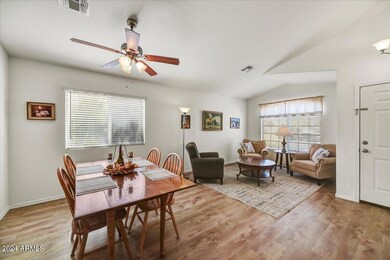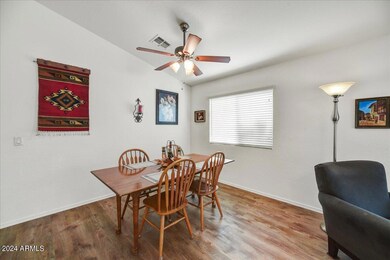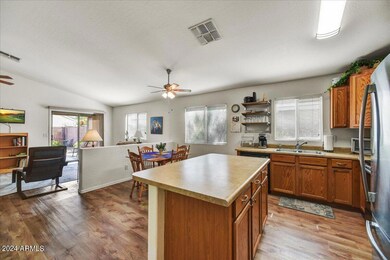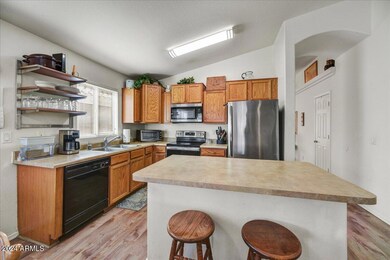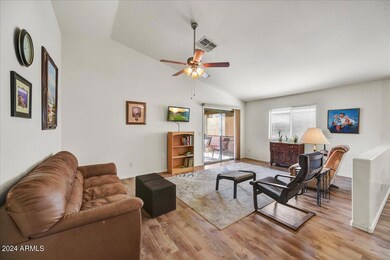
13026 W Mandalay Ln El Mirage, AZ 85335
Highlights
- Vaulted Ceiling
- 2 Car Direct Access Garage
- Double Pane Windows
- Covered patio or porch
- Eat-In Kitchen
- Kitchen Island
About This Home
As of October 2024Lovingly updated home under 400k! SELLER IS WILLING TO CONSIDER BUYER CONCESSIONS! Luxury Vinyl plank floors thru out. New fixtures & appliances all within last 5 years. Roof underlayment just replaced w guarantee. See list under docs tab in MLS. This charming floor plan is ready to move in. Beautiful landscaped back yard to enjoy those Fall Evenings w out door BBQs soon to come! Great location for access to valley shopping/commute! Wonderful starter home or for folks wanting to downsize. It's a great use of space at 1685 Sq Ft. Primary bedroom has a large walk in closet & roomy ensuite. There are two dining areas & two living areas! Great room & kitchen w eat in dining. Kitchen island & separate pantry. This charmer has it all & can't be missed. Come see It soon!
Home Details
Home Type
- Single Family
Est. Annual Taxes
- $999
Year Built
- Built in 2005
Lot Details
- 5,130 Sq Ft Lot
- Desert faces the front and back of the property
- Block Wall Fence
- Front and Back Yard Sprinklers
- Grass Covered Lot
HOA Fees
- $33 Monthly HOA Fees
Parking
- 2 Car Direct Access Garage
- Garage Door Opener
Home Design
- Roof Updated in 2024
- Wood Frame Construction
- Tile Roof
- Stucco
Interior Spaces
- 1,685 Sq Ft Home
- 1-Story Property
- Vaulted Ceiling
- Double Pane Windows
Kitchen
- Eat-In Kitchen
- Kitchen Island
Flooring
- Floors Updated in 2024
- Vinyl Flooring
Bedrooms and Bathrooms
- 3 Bedrooms
- Remodeled Bathroom
- Primary Bathroom is a Full Bathroom
- 2 Bathrooms
Outdoor Features
- Covered patio or porch
Schools
- Surprise Elementary School
- Dysart Elementary Middle School
- Dysart Elementary High School
Utilities
- Refrigerated Cooling System
- Heating Available
- High Speed Internet
- Cable TV Available
Community Details
- Association fees include ground maintenance
- Rancho El Mirage Association, Phone Number (480) 994-4479
- Built by DR HORTON
- Rancho El Mirage Parcel C Subdivision
Listing and Financial Details
- Tax Lot 707
- Assessor Parcel Number 509-13-734
Map
Home Values in the Area
Average Home Value in this Area
Property History
| Date | Event | Price | Change | Sq Ft Price |
|---|---|---|---|---|
| 10/15/2024 10/15/24 | Sold | $370,000 | -3.9% | $220 / Sq Ft |
| 09/15/2024 09/15/24 | Pending | -- | -- | -- |
| 08/09/2024 08/09/24 | For Sale | $385,000 | +75.8% | $228 / Sq Ft |
| 07/02/2019 07/02/19 | Sold | $219,000 | -0.4% | $130 / Sq Ft |
| 06/02/2019 06/02/19 | Pending | -- | -- | -- |
| 05/29/2019 05/29/19 | For Sale | $219,900 | -- | $131 / Sq Ft |
Tax History
| Year | Tax Paid | Tax Assessment Tax Assessment Total Assessment is a certain percentage of the fair market value that is determined by local assessors to be the total taxable value of land and additions on the property. | Land | Improvement |
|---|---|---|---|---|
| 2025 | $1,020 | $10,969 | -- | -- |
| 2024 | $999 | $10,446 | -- | -- |
| 2023 | $999 | $26,880 | $5,370 | $21,510 |
| 2022 | $1,003 | $20,100 | $4,020 | $16,080 |
| 2021 | $1,060 | $18,470 | $3,690 | $14,780 |
| 2020 | $1,065 | $16,630 | $3,320 | $13,310 |
| 2019 | $1,179 | $14,810 | $2,960 | $11,850 |
| 2018 | $1,165 | $13,760 | $2,750 | $11,010 |
| 2017 | $1,095 | $11,920 | $2,380 | $9,540 |
| 2016 | $1,065 | $11,200 | $2,240 | $8,960 |
| 2015 | $985 | $11,100 | $2,220 | $8,880 |
Mortgage History
| Date | Status | Loan Amount | Loan Type |
|---|---|---|---|
| Previous Owner | $197,000 | New Conventional | |
| Previous Owner | $198,000 | New Conventional | |
| Previous Owner | $198,287 | New Conventional | |
| Previous Owner | $12,315 | Stand Alone Second | |
| Previous Owner | $12,315 | Stand Alone Second | |
| Previous Owner | $118,440 | New Conventional | |
| Closed | $14,805 | No Value Available |
Deed History
| Date | Type | Sale Price | Title Company |
|---|---|---|---|
| Warranty Deed | $370,000 | First American Title Insurance | |
| Warranty Deed | $219,000 | First American Title Ins Co | |
| Interfamily Deed Transfer | -- | Security Title Agency Inc | |
| Warranty Deed | $245,900 | Security Title Agency Inc | |
| Cash Sale Deed | $189,000 | -- | |
| Corporate Deed | $148,050 | Dhi Title Of Arizona Inc |
Similar Homes in the area
Source: Arizona Regional Multiple Listing Service (ARMLS)
MLS Number: 6740599
APN: 509-13-734
- 14717 N 130th Ln
- 12938 W Mandalay Ln
- 14509 N 129th Dr
- 12947 W Mauna Loa Ln
- 14727 N Gil Balcome
- 14406 N 129th Ave
- 14514 N 128th Dr
- 12905 W Crocus Dr
- 12720 W Mandalay Ln
- 14930 N Gil Balcome Unit 2
- 13194 W Gelding Cir
- 14450 N 132nd Dr
- 13261 W Gelding Cir Unit 3
- 14149 N Gil Balcome Ct Unit 4
- 13257 W Watson Ln
- 12841 W Via Camille
- 13165 W Ventura St
- 15235 N Dysart Rd Unit 6,7,8
- 13337 W Evans Dr
- 12721 W Greenway Rd Unit 136
