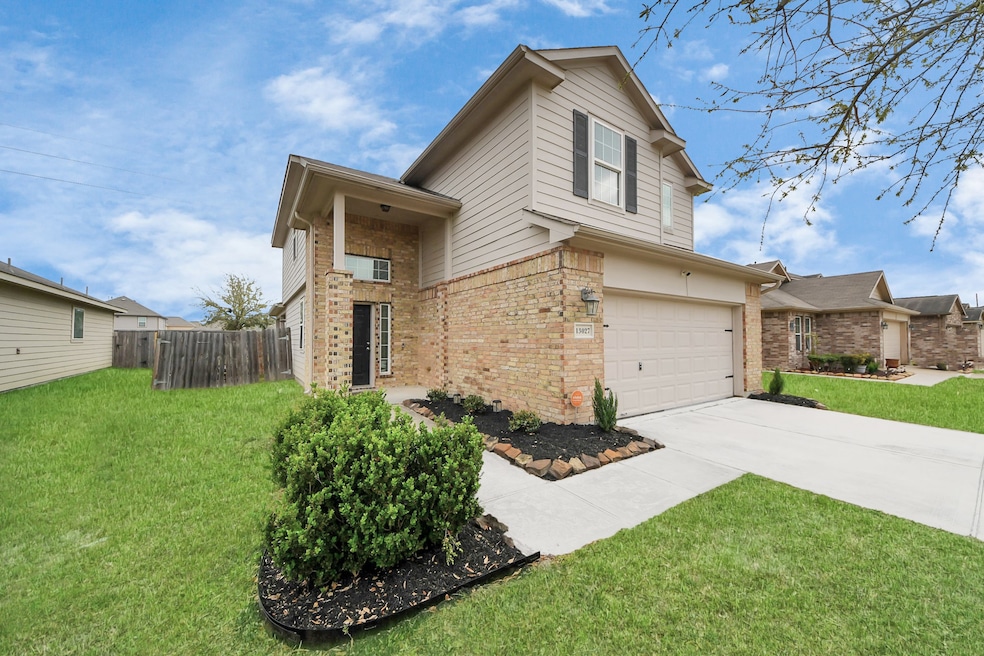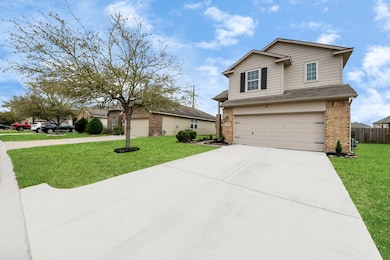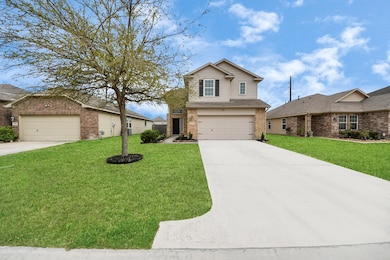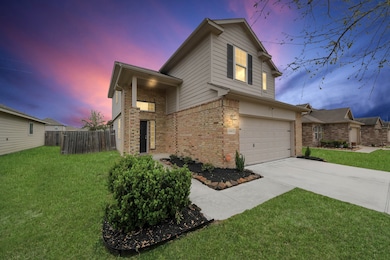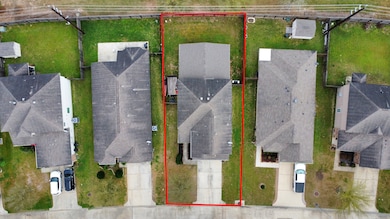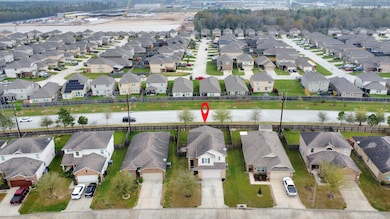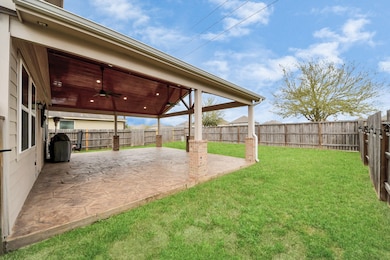
13027 Mariposa Meadow Ln Houston, TX 77044
Estimated payment $2,145/month
Highlights
- Deck
- Loft
- Sport Court
- Traditional Architecture
- Granite Countertops
- Home Office
About This Home
Welcome home to 13027 Mariposa Meadow Lane located in Hidden Meadow community and zoned to Sheldon ISD. This single-family home has tons of upgrades throughout and features 4 bedrooms, 2.5 bathrooms, and approximately 2,024 sq. ft. of living space. Built in 2016, the home has a brick and siding exterior, a two-car attached garage, and a covered front entryway. The open-concept floor plan includes a spacious living area, a modern kitchen with granite countertops, and a primary suite with an en-suite bath and walk-in closet. The backyard is fully fenced with a recently built expansive covered patio with stamped concrete. The garage is also upgraded with epoxy flooring and built-in cabinets. Located in a residential community with sidewalks, green spaces, and nearby parks. Call now to schedule your tour!
Home Details
Home Type
- Single Family
Est. Annual Taxes
- $5,281
Year Built
- Built in 2016
Lot Details
- 6,039 Sq Ft Lot
- Back Yard Fenced
HOA Fees
- $39 Monthly HOA Fees
Parking
- 2 Car Attached Garage
- Garage Door Opener
- Driveway
Home Design
- Traditional Architecture
- Brick Exterior Construction
- Slab Foundation
- Composition Roof
- Cement Siding
Interior Spaces
- 2,024 Sq Ft Home
- 2-Story Property
- Family Room
- Home Office
- Loft
- Fire and Smoke Detector
- Washer and Electric Dryer Hookup
Kitchen
- Breakfast Bar
- Gas Oven
- Gas Range
- Microwave
- Dishwasher
- Kitchen Island
- Granite Countertops
- Disposal
Flooring
- Carpet
- Vinyl Plank
- Vinyl
Bedrooms and Bathrooms
- 4 Bedrooms
- Double Vanity
- Soaking Tub
- Bathtub with Shower
- Separate Shower
Eco-Friendly Details
- ENERGY STAR Qualified Appliances
- Energy-Efficient Insulation
Outdoor Features
- Deck
- Covered patio or porch
Schools
- Carroll Elementary School
- C.E. King Middle School
- Ce King High School
Utilities
- Central Heating and Cooling System
- Heating System Uses Gas
Listing and Financial Details
- Seller Concessions Offered
Community Details
Overview
- Association fees include recreation facilities
- Owners Of Hidden Meadows Association, Phone Number (281) 251-2292
- Hidden Mdw Subdivision
Recreation
- Sport Court
- Community Playground
- Trails
Map
Home Values in the Area
Average Home Value in this Area
Tax History
| Year | Tax Paid | Tax Assessment Tax Assessment Total Assessment is a certain percentage of the fair market value that is determined by local assessors to be the total taxable value of land and additions on the property. | Land | Improvement |
|---|---|---|---|---|
| 2023 | $5,281 | $262,323 | $39,455 | $222,868 |
| 2022 | $6,452 | $241,132 | $39,455 | $201,677 |
| 2021 | $5,991 | $197,759 | $35,071 | $162,688 |
| 2020 | $5,790 | $189,028 | $35,071 | $153,957 |
| 2019 | $5,622 | $180,520 | $32,879 | $147,641 |
| 2018 | $1,674 | $173,562 | $26,208 | $147,354 |
| 2017 | $5,307 | $173,562 | $26,208 | $147,354 |
| 2016 | $605 | $0 | $0 | $0 |
Property History
| Date | Event | Price | Change | Sq Ft Price |
|---|---|---|---|---|
| 04/23/2025 04/23/25 | Price Changed | $299,000 | -3.5% | $148 / Sq Ft |
| 03/17/2025 03/17/25 | For Sale | $310,000 | -- | $153 / Sq Ft |
Deed History
| Date | Type | Sale Price | Title Company |
|---|---|---|---|
| Vendors Lien | -- | Landtitle Texas Llc | |
| Vendors Lien | -- | First American Title |
Mortgage History
| Date | Status | Loan Amount | Loan Type |
|---|---|---|---|
| Open | $172,812 | FHA | |
| Previous Owner | $172,664 | FHA |
Similar Homes in Houston, TX
Source: Houston Association of REALTORS®
MLS Number: 35183379
APN: 1373450010007
- 10118 Mariposa Stream Ct
- 10330 Douglas Fir Villa Ave
- 10010 Sally Grove Ct
- 13010 Lucy Grove Ln
- 13235 Vallentine Row Dr
- 12822 City Green Trail
- 13015 Caldbeck Creek Ln
- 12819 Blue Timbers Ct
- 12715 Lilac Stone Ct
- 12838 Windy Summer Ln
- 9814 Swindale Ridge Ln
- 9835 Shadow Villa Ln
- 12711 Windy Summer Ln
- 10010 Evans Brook Ln
- 13406 Jasmine Landing Ln
- 9731 Colsterdale Ct
- 13438 Gardenia Mist Ln
- 9923 Orchid Spring Ln
- 10027 Cobbs Cove Ln
- 9507 Fillmont Ln
