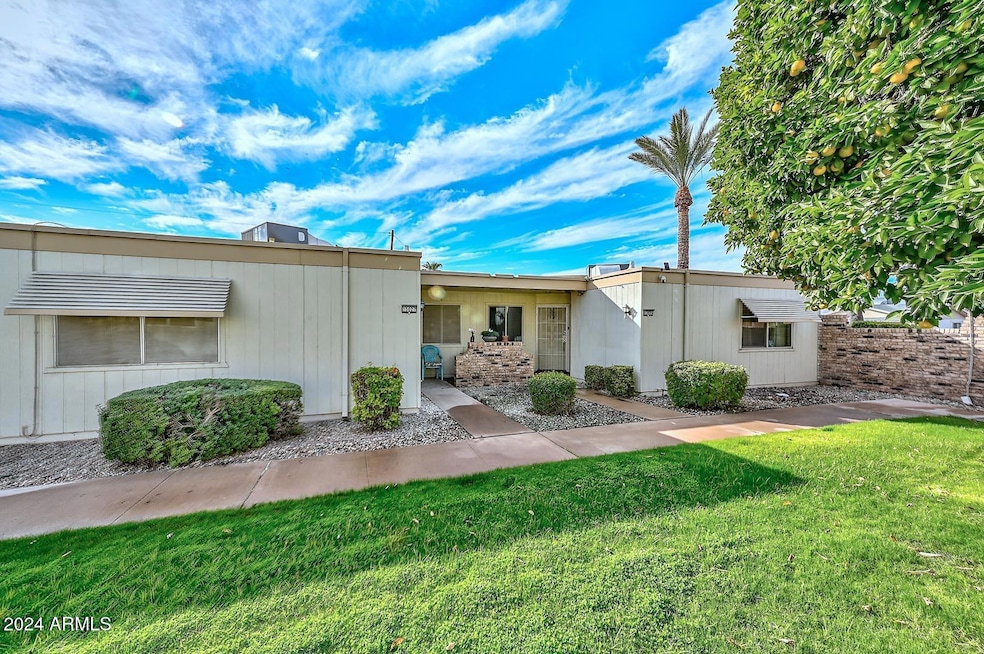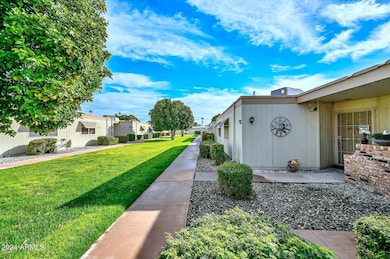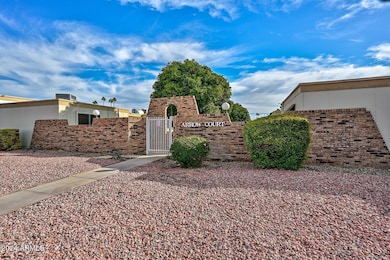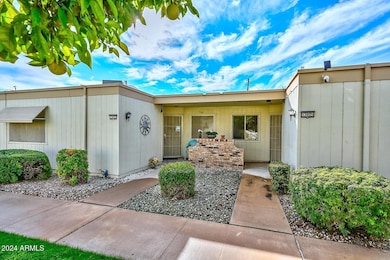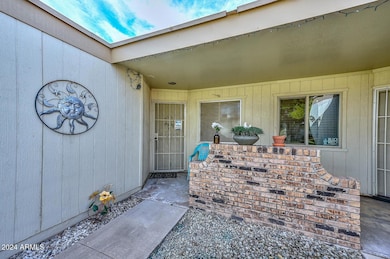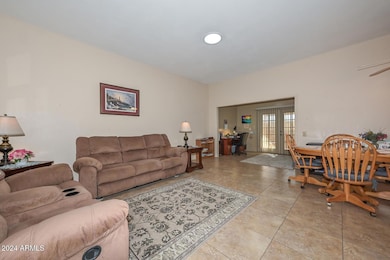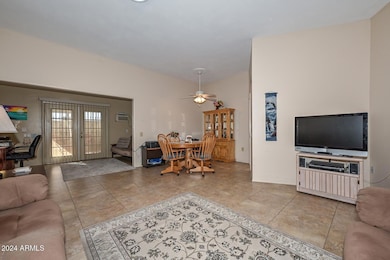
13027 N 111th Ave Sun City, AZ 85351
Estimated payment $1,362/month
Highlights
- Golf Course Community
- Clubhouse
- Heated Community Pool
- Fitness Center
- Main Floor Primary Bedroom
- Tennis Courts
About This Home
Reduction in price! This move-in ready, well-maintained home features a spacious, bright living room and formal dining area. The kitchen includes a breakfast area, tile backsplash with refrigerator, stove & dishwasher. The large bedroom has a comfortable closet to fit all your belongings. The bathroom has a new shower installed removed the tub by rebath & Kitchen remolded. There is no carpet, it has ceramic tile throughout. The patio has been enclosed to add sq. ft. to the living space and there is still a covered patio outside. There is an inside laundry room and one car garage .There are three skylights that enhance this home. The A\C was installed in 2023, windows were upgraded for energy efficiency. Located within a short distance are shopping, dining and medical facilitie
Property Details
Home Type
- Condominium
Year Built
- Built in 1971
Lot Details
- Two or More Common Walls
- Block Wall Fence
- Grass Covered Lot
HOA Fees
- $329 Monthly HOA Fees
Parking
- 1 Car Garage
Home Design
- Wood Frame Construction
- Reflective Roof
Interior Spaces
- 929 Sq Ft Home
- 1-Story Property
- Ceiling height of 9 feet or more
- Ceiling Fan
- Skylights
- Double Pane Windows
- Low Emissivity Windows
- Vinyl Clad Windows
- Tile Flooring
Kitchen
- Eat-In Kitchen
- Built-In Microwave
Bedrooms and Bathrooms
- 1 Primary Bedroom on Main
- 1 Bathroom
Accessible Home Design
- Grab Bar In Bathroom
- No Interior Steps
Schools
- Adult Elementary And Middle School
- Adult High School
Utilities
- Cooling System Updated in 2023
- Cooling Available
- Heating Available
- High Speed Internet
- Cable TV Available
Listing and Financial Details
- Tax Lot 84
- Assessor Parcel Number 200-86-737-A
Community Details
Overview
- Association fees include roof repair, insurance, sewer, ground maintenance, street maintenance, front yard maint, trash, water, roof replacement, maintenance exterior
- Colby Management Association, Phone Number (623) 977-3860
- Built by Del Webb
- Sun City Unit 1D Subdivision, Pa11 Floorplan
Amenities
- Clubhouse
- Recreation Room
Recreation
- Golf Course Community
- Tennis Courts
- Racquetball
- Fitness Center
- Heated Community Pool
- Community Spa
- Bike Trail
Map
Home Values in the Area
Average Home Value in this Area
Tax History
| Year | Tax Paid | Tax Assessment Tax Assessment Total Assessment is a certain percentage of the fair market value that is determined by local assessors to be the total taxable value of land and additions on the property. | Land | Improvement |
|---|---|---|---|---|
| 2025 | -- | $4,413 | -- | -- |
| 2024 | -- | $4,203 | -- | -- |
| 2023 | $0 | $12,600 | $2,520 | $10,080 |
| 2022 | $0 | $10,510 | $2,100 | $8,410 |
| 2021 | $0 | $9,120 | $1,820 | $7,300 |
| 2020 | $316 | $7,730 | $1,540 | $6,190 |
| 2019 | $346 | $6,150 | $1,230 | $4,920 |
| 2018 | $335 | $5,100 | $1,020 | $4,080 |
| 2017 | $325 | $4,330 | $860 | $3,470 |
| 2016 | $304 | $3,760 | $750 | $3,010 |
| 2015 | $287 | $3,900 | $780 | $3,120 |
Property History
| Date | Event | Price | Change | Sq Ft Price |
|---|---|---|---|---|
| 03/05/2025 03/05/25 | Price Changed | $185,000 | -2.1% | $199 / Sq Ft |
| 01/28/2025 01/28/25 | Price Changed | $189,000 | -0.5% | $203 / Sq Ft |
| 11/22/2024 11/22/24 | For Sale | $190,000 | +46.3% | $205 / Sq Ft |
| 11/22/2019 11/22/19 | Sold | $129,900 | 0.0% | $140 / Sq Ft |
| 10/24/2019 10/24/19 | Pending | -- | -- | -- |
| 10/18/2019 10/18/19 | For Sale | $129,900 | +188.7% | $140 / Sq Ft |
| 05/22/2015 05/22/15 | Sold | $45,000 | 0.0% | $48 / Sq Ft |
| 01/28/2015 01/28/15 | Price Changed | $45,000 | -9.8% | $48 / Sq Ft |
| 01/24/2015 01/24/15 | Price Changed | $49,900 | -0.2% | $54 / Sq Ft |
| 01/13/2015 01/13/15 | Price Changed | $50,000 | -5.7% | $54 / Sq Ft |
| 01/06/2015 01/06/15 | Price Changed | $53,000 | -3.6% | $57 / Sq Ft |
| 12/24/2014 12/24/14 | For Sale | $55,000 | 0.0% | $59 / Sq Ft |
| 12/24/2014 12/24/14 | Price Changed | $55,000 | +57.1% | $59 / Sq Ft |
| 11/03/2014 11/03/14 | Pending | -- | -- | -- |
| 10/24/2014 10/24/14 | For Sale | $35,000 | -- | $38 / Sq Ft |
Deed History
| Date | Type | Sale Price | Title Company |
|---|---|---|---|
| Interfamily Deed Transfer | -- | None Available | |
| Warranty Deed | $129,900 | First American Title Ins Co | |
| Interfamily Deed Transfer | -- | None Available | |
| Cash Sale Deed | $45,000 | Empire West Title Agency | |
| Warranty Deed | $53,550 | North American Title Agency | |
| Cash Sale Deed | $40,000 | First American Title |
Mortgage History
| Date | Status | Loan Amount | Loan Type |
|---|---|---|---|
| Open | $65,000 | No Value Available | |
| Previous Owner | $88,000 | Unknown | |
| Previous Owner | $58,900 | Unknown | |
| Previous Owner | $53,550 | Seller Take Back |
Similar Homes in Sun City, AZ
Source: Arizona Regional Multiple Listing Service (ARMLS)
MLS Number: 6786464
APN: 200-86-737A
- 13029 N 111th Ave
- 11038 W Windsor Dr
- 11095 W Coggins Dr
- 11075 W Coggins Dr
- 10978 W Coggins Dr
- 10976 W Coggins Dr
- 11201 W Michigan Ave
- 12819 N 111th Ave
- 13021 N 113th Ave Unit N
- 10939 W Santa fe Dr Unit 20
- 10967 W Santa fe Dr
- 10909 W Santa fe Dr Unit 5
- 10859 W Coggins Dr
- 12643 N 111th Ave
- 11014 W Santa fe Dr Unit 64
- 11018 W Santa fe Dr
- 13227 N 110th Ave Unit 192
- 10851 W Santa fe Dr Unit 2
- 13607 N 111th Ave Unit 115
- 10924 W Santa fe Dr Unit 15B
