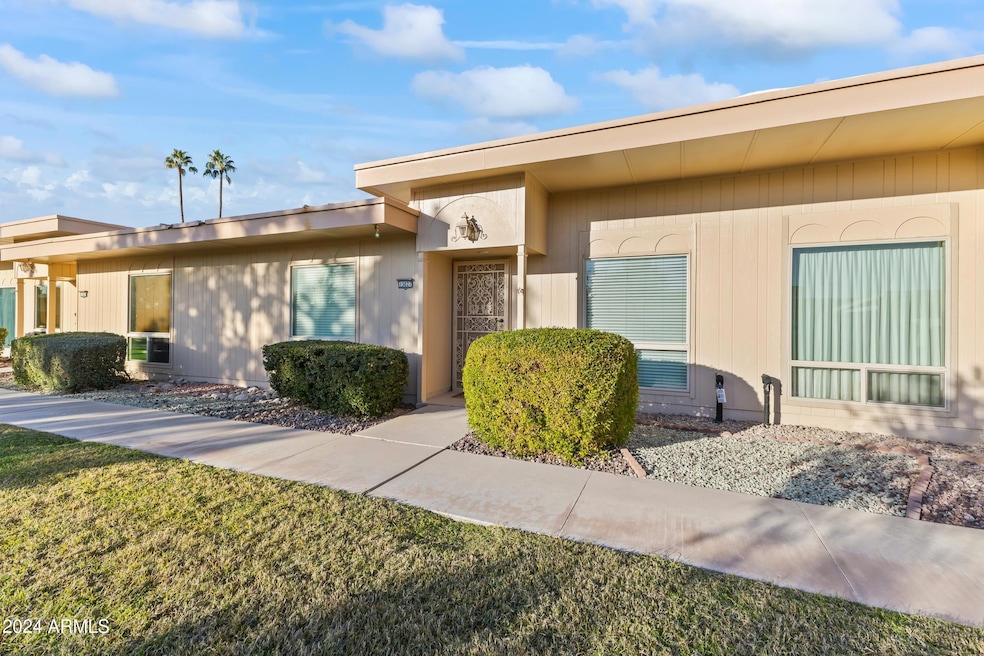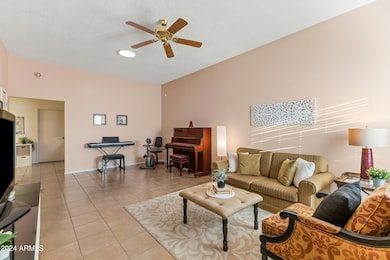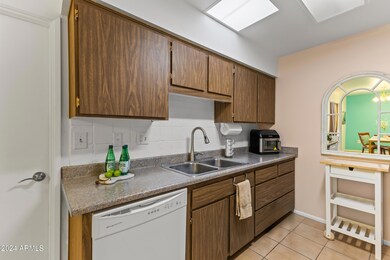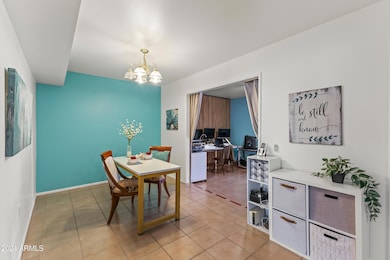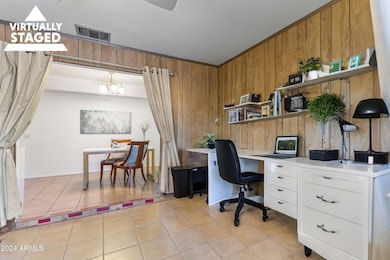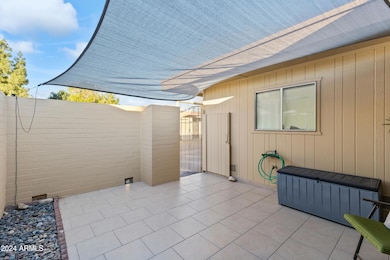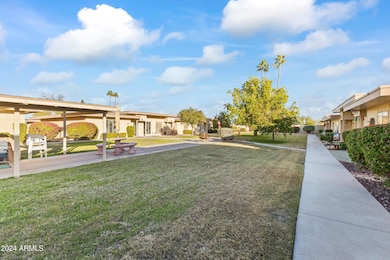
13027 N 99th Dr Unit 24C Sun City, AZ 85351
Estimated payment $1,293/month
Highlights
- Golf Course Community
- RV Parking in Community
- Heated Community Pool
- Fitness Center
- Clubhouse
- Tennis Courts
About This Home
This CHARMING 1-bedroom, 1-bathroom GARDEN APARTMENT offers a COZY and private living space perfect for those seeking comfort and convenience. It features a SPACIOUS Living area that is LIGHT & BRIGHT. The kitchen includes appliances & a nice Dining area. The Bedroom is generously sized, offering a peaceful retreat. The PRIVATE Back Patio is perfect for outdoor relaxation. The attached 1-car garage provides SECURE parking. Located in a desirable neighborhood, this Garden Apartment offers the perfect blend of comfort, privacy, and accessibility. Located in the Active Adult Community of Sun City in Phase II. With so many amenities offered, you're sure to find one that fits your lifestyle. There's Bowling, Golfing, Pickleball, Lawn Bowling, Fitness Centers, & so much MORE. Welcome Home
Property Details
Home Type
- Condominium
Est. Annual Taxes
- $412
Year Built
- Built in 1972
Lot Details
- Two or More Common Walls
- Block Wall Fence
- Front and Back Yard Sprinklers
- Sprinklers on Timer
HOA Fees
- $284 Monthly HOA Fees
Parking
- 1 Car Garage
- Common or Shared Parking
Home Design
- Wood Frame Construction
- Built-Up Roof
Interior Spaces
- 1,019 Sq Ft Home
- 1-Story Property
- Ceiling height of 9 feet or more
- Tile Flooring
- Washer and Dryer Hookup
Kitchen
- Built-In Microwave
- Laminate Countertops
Bedrooms and Bathrooms
- 1 Bedroom
- Primary Bathroom is a Full Bathroom
- 1 Bathroom
Schools
- Adult Elementary And Middle School
- Adult High School
Utilities
- Cooling Available
- Heating Available
Listing and Financial Details
- Tax Lot 259
- Assessor Parcel Number 200-82-547
Community Details
Overview
- Association fees include insurance, sewer, pest control, ground maintenance, street maintenance, front yard maint, trash, water, maintenance exterior
- Paradise Prop. Mgmt Association, Phone Number (623) 581-8792
- Built by Del Webb
- Sun City Unit 24C Subdivision, Ga101 Floorplan
- RV Parking in Community
Amenities
- Clubhouse
- Theater or Screening Room
- Recreation Room
Recreation
- Golf Course Community
- Tennis Courts
- Fitness Center
- Heated Community Pool
- Community Spa
- Bike Trail
Map
Home Values in the Area
Average Home Value in this Area
Tax History
| Year | Tax Paid | Tax Assessment Tax Assessment Total Assessment is a certain percentage of the fair market value that is determined by local assessors to be the total taxable value of land and additions on the property. | Land | Improvement |
|---|---|---|---|---|
| 2025 | $412 | $6,243 | -- | -- |
| 2024 | $441 | $5,945 | -- | -- |
| 2023 | $441 | $13,500 | $2,700 | $10,800 |
| 2022 | $418 | $11,770 | $2,350 | $9,420 |
| 2021 | $432 | $10,560 | $2,110 | $8,450 |
| 2020 | $422 | $9,250 | $1,850 | $7,400 |
| 2019 | $413 | $7,830 | $1,560 | $6,270 |
| 2018 | $390 | $6,820 | $1,360 | $5,460 |
| 2017 | $373 | $5,700 | $1,140 | $4,560 |
| 2016 | $208 | $4,770 | $950 | $3,820 |
| 2015 | $341 | $4,330 | $860 | $3,470 |
Property History
| Date | Event | Price | Change | Sq Ft Price |
|---|---|---|---|---|
| 03/31/2025 03/31/25 | Price Changed | $175,000 | -7.9% | $172 / Sq Ft |
| 03/19/2025 03/19/25 | Price Changed | $190,000 | -2.6% | $186 / Sq Ft |
| 02/11/2025 02/11/25 | Price Changed | $195,000 | -1.5% | $191 / Sq Ft |
| 12/16/2024 12/16/24 | For Sale | $198,000 | -9.6% | $194 / Sq Ft |
| 04/20/2022 04/20/22 | Sold | $219,000 | 0.0% | $215 / Sq Ft |
| 03/25/2022 03/25/22 | Pending | -- | -- | -- |
| 03/24/2022 03/24/22 | For Sale | $219,000 | +247.6% | $215 / Sq Ft |
| 03/15/2015 03/15/15 | Sold | $63,000 | -3.1% | $62 / Sq Ft |
| 03/03/2015 03/03/15 | Pending | -- | -- | -- |
| 02/05/2015 02/05/15 | For Sale | $65,000 | 0.0% | $64 / Sq Ft |
| 01/30/2015 01/30/15 | Pending | -- | -- | -- |
| 01/20/2015 01/20/15 | Price Changed | $65,000 | -5.8% | $64 / Sq Ft |
| 12/23/2014 12/23/14 | For Sale | $69,000 | -- | $68 / Sq Ft |
Deed History
| Date | Type | Sale Price | Title Company |
|---|---|---|---|
| Special Warranty Deed | -- | New Title Company Name | |
| Warranty Deed | $219,000 | Magnus Title | |
| Warranty Deed | $219,000 | Magnus Title | |
| Warranty Deed | $63,000 | Grand Canyon Title Agency | |
| Special Warranty Deed | $35,000 | Great American Title Agency | |
| Trustee Deed | $48,000 | First American Title | |
| Warranty Deed | -- | Accommodation | |
| Interfamily Deed Transfer | -- | -- | |
| Interfamily Deed Transfer | -- | Capital Title Agency Inc | |
| Interfamily Deed Transfer | -- | Capital Title Agency Inc | |
| Interfamily Deed Transfer | -- | Capital Title Agency Inc | |
| Interfamily Deed Transfer | -- | -- | |
| Interfamily Deed Transfer | -- | -- | |
| Interfamily Deed Transfer | -- | Security Title Agency | |
| Warranty Deed | $48,500 | Security Title Agency | |
| Interfamily Deed Transfer | -- | -- | |
| Interfamily Deed Transfer | -- | -- | |
| Interfamily Deed Transfer | -- | -- | |
| Interfamily Deed Transfer | -- | -- | |
| Interfamily Deed Transfer | -- | -- | |
| Interfamily Deed Transfer | -- | -- | |
| Interfamily Deed Transfer | -- | Lawyers Title Of Arizona Inc | |
| Interfamily Deed Transfer | -- | Capital Title Agency Inc | |
| Interfamily Deed Transfer | -- | -- | |
| Interfamily Deed Transfer | -- | -- | |
| Interfamily Deed Transfer | -- | First American Title | |
| Interfamily Deed Transfer | -- | -- | |
| Personal Reps Deed | -- | -- | |
| Interfamily Deed Transfer | -- | -- | |
| Interfamily Deed Transfer | -- | -- | |
| Interfamily Deed Transfer | -- | -- | |
| Interfamily Deed Transfer | -- | -- | |
| Interfamily Deed Transfer | -- | -- | |
| Quit Claim Deed | -- | -- | |
| Joint Tenancy Deed | -- | Fidelity Title | |
| Quit Claim Deed | -- | Fidelity Title | |
| Interfamily Deed Transfer | -- | -- | |
| Interfamily Deed Transfer | -- | -- | |
| Interfamily Deed Transfer | -- | -- | |
| Interfamily Deed Transfer | -- | -- | |
| Interfamily Deed Transfer | -- | -- | |
| Interfamily Deed Transfer | -- | -- | |
| Quit Claim Deed | -- | United Title Agency |
Mortgage History
| Date | Status | Loan Amount | Loan Type |
|---|---|---|---|
| Previous Owner | $68,000 | Purchase Money Mortgage | |
| Previous Owner | $28,000 | New Conventional | |
| Previous Owner | $80,000 | Stand Alone Refi Refinance Of Original Loan | |
| Previous Owner | $47,488 | Unknown | |
| Previous Owner | $48,500 | New Conventional |
Similar Homes in Sun City, AZ
Source: Arizona Regional Multiple Listing Service (ARMLS)
MLS Number: 6794889
APN: 200-82-547
- 13040 N 99th Dr
- 12887 N 99th Dr
- 13018 N 99th Dr
- 13092 N 99th Dr Unit 24C
- 12890 N 99th Dr
- 9950 W Royal Oak Rd Unit G
- 13207 N Lakeforest Dr
- 13086 N 100th Ave
- 13235 N 99th Dr
- 10038 W Hawthorn Dr
- 13082 N 100th Ave
- 12635 N Sun Valley Dr
- 13416 N Emberwood Dr
- 13409 N Emberwood Dr Unit 24A
- 13234 N 99th Dr
- 13207 N Branding Iron Dr
- 9826 W Emberwood Dr
- 13202 N 98th Dr
- 10020 W Royal Oak Rd Unit F
- 9926 W Lancaster Dr
