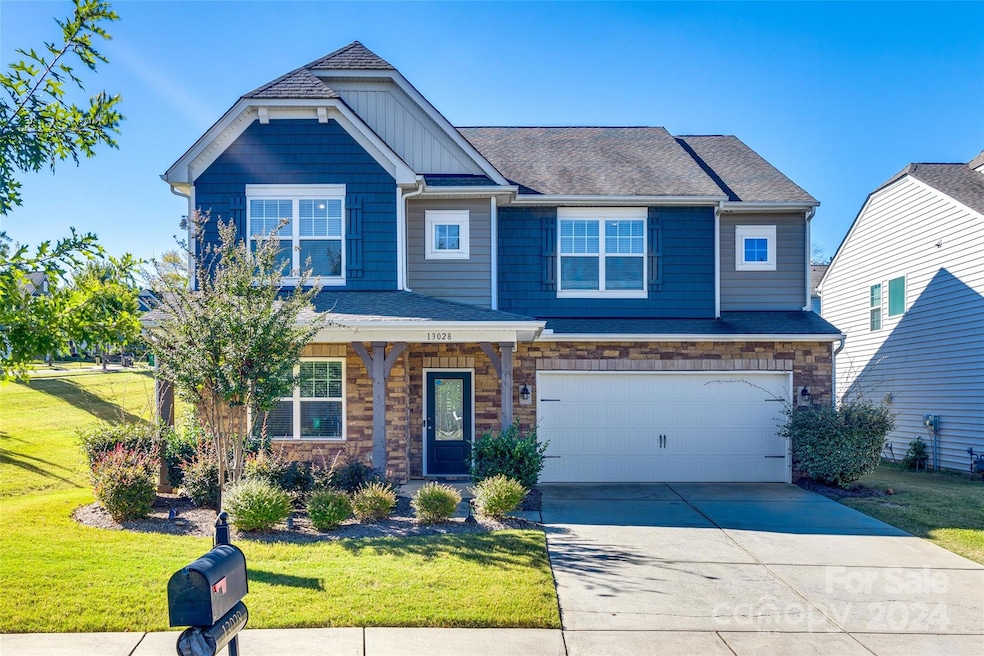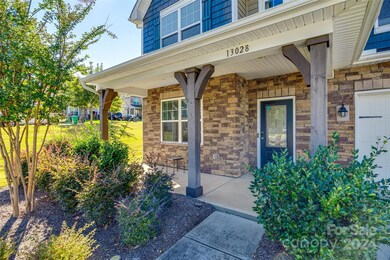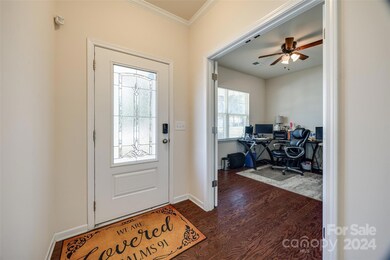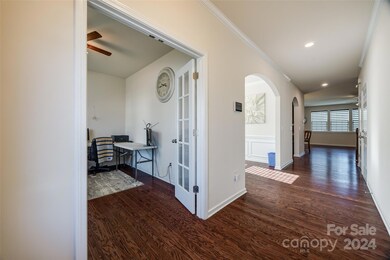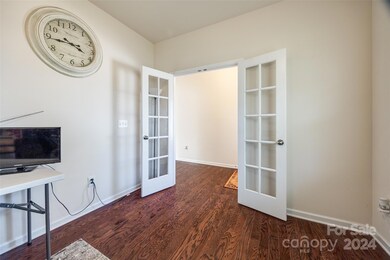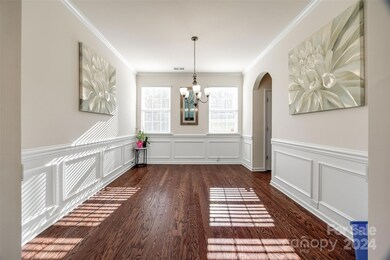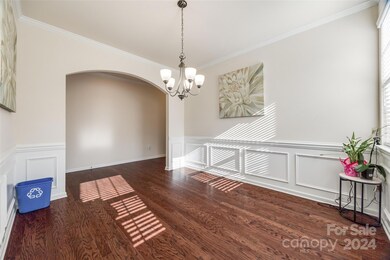
13028 Sagamore Hill Dr Charlotte, NC 28273
Yorkshire NeighborhoodHighlights
- Open Floorplan
- Traditional Architecture
- Corner Lot
- Clubhouse
- Wood Flooring
- Community Pool
About This Home
As of January 2025This beautifully maintained 5 bedroom, 4.5 bath located on a large corner lot in the highly sought after Chateau neighborhood of Steele Creek. The main floor features engineered hardwoods and great natural light. The open floor plan on the main level is perfect for entertaining. Well-appointed kitchen w/ gas cooking, granite counters & stainless appliances open to the dining area & family room with a fireplace which opens onto the extended rear patio. A full guest suite is located on the main level with an attached bath. Upstairs features 4 large bedrooms including the primary suite, the laundry room & a spacious loft area. Great neighborhood amenities including a pool, club house & tennis courts. Minutes to shopping (Rivergate Shopping Center), medical facilities and easy commute to uptown Charlotte.
Last Agent to Sell the Property
Keller Williams Connected Brokerage Email: jenlel0001@gmail.com License #287485

Home Details
Home Type
- Single Family
Est. Annual Taxes
- $4,026
Year Built
- Built in 2016
Lot Details
- Lot Dimensions are 89x146x59x132
- Corner Lot
- Property is zoned R-3
HOA Fees
- $92 Monthly HOA Fees
Parking
- 2 Car Attached Garage
- Driveway
Home Design
- Traditional Architecture
- Slab Foundation
- Vinyl Siding
- Stone Veneer
Interior Spaces
- 2-Story Property
- Open Floorplan
- Ceiling Fan
- Entrance Foyer
- Family Room with Fireplace
- Pull Down Stairs to Attic
- Home Security System
- Electric Dryer Hookup
Kitchen
- Breakfast Bar
- Gas Range
- Microwave
- Dishwasher
- Disposal
Flooring
- Wood
- Tile
Bedrooms and Bathrooms
- Walk-In Closet
- Garden Bath
Outdoor Features
- Patio
Schools
- River Gate Elementary School
- Southwest Middle School
- Palisades High School
Utilities
- Vented Exhaust Fan
- Heat Pump System
- Gas Water Heater
Listing and Financial Details
- Assessor Parcel Number 219-327-52
Community Details
Overview
- Braesael Management Association, Phone Number (704) 847-3507
- Chateau Subdivision
- Mandatory home owners association
Amenities
- Clubhouse
Recreation
- Tennis Courts
- Community Pool
Map
Home Values in the Area
Average Home Value in this Area
Property History
| Date | Event | Price | Change | Sq Ft Price |
|---|---|---|---|---|
| 01/29/2025 01/29/25 | Sold | $535,000 | -2.7% | $157 / Sq Ft |
| 01/04/2025 01/04/25 | Pending | -- | -- | -- |
| 12/31/2024 12/31/24 | Price Changed | $550,000 | -0.9% | $161 / Sq Ft |
| 11/18/2024 11/18/24 | Price Changed | $555,000 | -0.9% | $163 / Sq Ft |
| 10/18/2024 10/18/24 | For Sale | $560,000 | -- | $164 / Sq Ft |
Tax History
| Year | Tax Paid | Tax Assessment Tax Assessment Total Assessment is a certain percentage of the fair market value that is determined by local assessors to be the total taxable value of land and additions on the property. | Land | Improvement |
|---|---|---|---|---|
| 2023 | $4,026 | $511,400 | $110,000 | $401,400 |
| 2022 | $3,343 | $333,400 | $50,000 | $283,400 |
| 2021 | $3,332 | $333,400 | $50,000 | $283,400 |
| 2020 | $3,324 | $333,400 | $50,000 | $283,400 |
| 2019 | $3,309 | $333,400 | $50,000 | $283,400 |
| 2018 | $3,617 | $270,100 | $57,000 | $213,100 |
| 2017 | $3,559 | $270,100 | $57,000 | $213,100 |
| 2016 | -- | $0 | $0 | $0 |
Mortgage History
| Date | Status | Loan Amount | Loan Type |
|---|---|---|---|
| Open | $525,309 | FHA | |
| Previous Owner | $73,000 | New Conventional | |
| Previous Owner | $260,464 | FHA | |
| Previous Owner | $274,928 | FHA |
Deed History
| Date | Type | Sale Price | Title Company |
|---|---|---|---|
| Warranty Deed | $535,000 | None Listed On Document | |
| Interfamily Deed Transfer | -- | Inspire Closing Services Llc | |
| Special Warranty Deed | $280,000 | None Available |
Similar Homes in Charlotte, NC
Source: Canopy MLS (Canopy Realtor® Association)
MLS Number: 4189500
APN: 219-327-52
- 10014 Berkeley Castle Dr
- 12655 Belmont Mansion Dr
- 14827 Smith Rd
- 16200 Winfield Hall Dr
- 14106 Carriage Lake Dr
- 14815 Superior St
- 13044 Cottage Crest Ln
- 12712 Wandering Brook Dr
- 14922 Rolling Sky Dr
- 12319 Cumberland Cove Dr
- 12708 Hamilton Rd
- 15320 Yellowstone Springs Ln
- 14802 Rolling Sky Dr
- 14429 Planters Knob Ln
- 14041 Castle Nook Dr Unit 75
- 14130 Misty Brook Ln
- 13015 Rothe House Rd
- 14809 Castletown House Dr
- 12510 Pine Terrace Ct
- 12804 Lismorre Castle Ct
