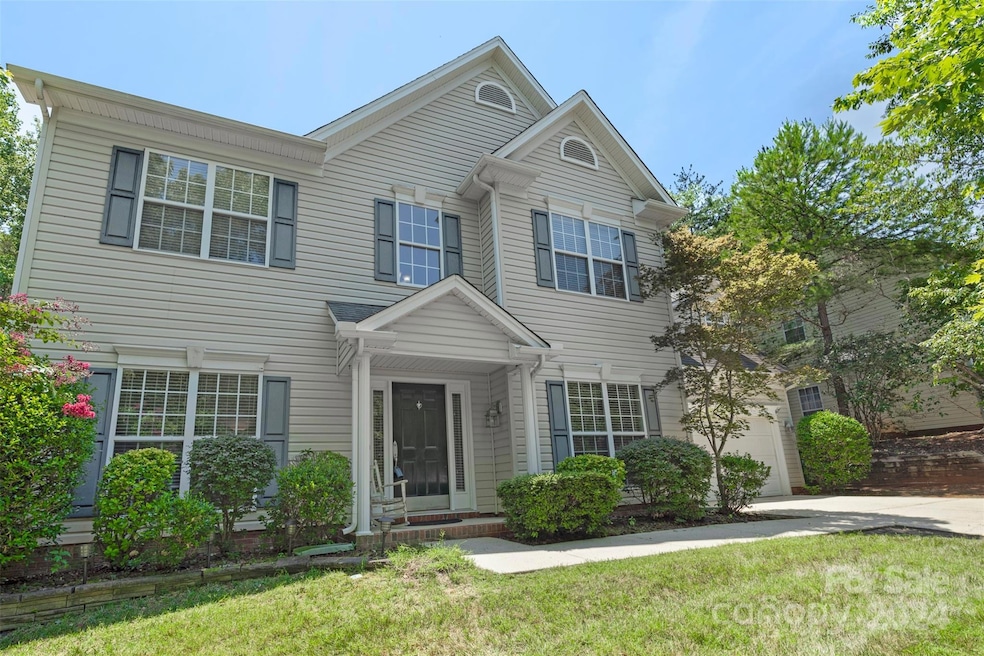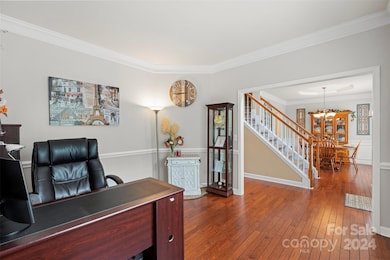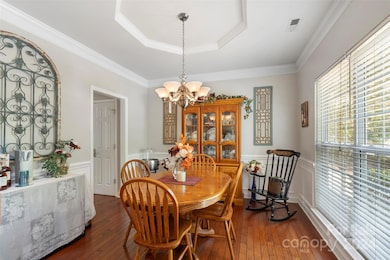
13029 Asheford Woods Ln Charlotte, NC 28278
The Palisades NeighborhoodHighlights
- Traditional Architecture
- Laundry Room
- Forced Air Heating and Cooling System
- 2 Car Attached Garage
- Tile Flooring
- Ceiling Fan
About This Home
As of January 2025Come see this charming and well-maintained home located in S Charlotte. Location is everything! Close to shopping, hospitals and Carowinds! Inside features a blend of hardwood tile and carpet throughout the downstairs. The office is located on the main floor. The kitchen boasts a comfortable kitchen nook, and tile flooring throughout. Upstairs boasts 4 bedrooms with 2 full bathrooms and a laundry room for added convenience. The HVAC unit, installed in 2018, has been meticulously maintained with bi-annual service, including the upcoming summer tune-up to be completed this week! Potential buyers have the option of taking the following spares left in the garage: newer microwave, dryer, butcher-block kitchen island. No rentals of any kind in the neighborhood for any period of time. The Seller's favorite feature of this home is the large fenced in back yard perfect for families, pets, and neighborhood gatherings.
Last Agent to Sell the Property
Keller Williams South Park Brokerage Email: jeremy@jbolos.com License #273349

Co-Listed By
Keller Williams South Park Brokerage Email: jeremy@jbolos.com License #289424
Home Details
Home Type
- Single Family
Est. Annual Taxes
- $2,863
Year Built
- Built in 1998
Lot Details
- Property is zoned R3, R-30
HOA Fees
- $17 Monthly HOA Fees
Parking
- 2 Car Attached Garage
- Driveway
- 4 Open Parking Spaces
Home Design
- Traditional Architecture
- Slab Foundation
- Vinyl Siding
Interior Spaces
- 2-Story Property
- Ceiling Fan
- Living Room with Fireplace
Kitchen
- Electric Oven
- Dishwasher
Flooring
- Laminate
- Tile
Bedrooms and Bathrooms
- 4 Bedrooms
Laundry
- Laundry Room
- Washer and Electric Dryer Hookup
Schools
- River Gate Elementary School
- Southwest Middle School
- Palisades High School
Utilities
- Forced Air Heating and Cooling System
- Floor Furnace
- Cable TV Available
Community Details
- Asheford Woods Subdivision
- Mandatory home owners association
Listing and Financial Details
- Assessor Parcel Number 219-121-23
Map
Home Values in the Area
Average Home Value in this Area
Property History
| Date | Event | Price | Change | Sq Ft Price |
|---|---|---|---|---|
| 01/13/2025 01/13/25 | Sold | $407,000 | +1.8% | $171 / Sq Ft |
| 12/03/2024 12/03/24 | Price Changed | $400,000 | -5.9% | $168 / Sq Ft |
| 10/10/2024 10/10/24 | Price Changed | $425,000 | -3.4% | $179 / Sq Ft |
| 08/20/2024 08/20/24 | Price Changed | $440,000 | -2.2% | $185 / Sq Ft |
| 08/05/2024 08/05/24 | Price Changed | $450,000 | -3.2% | $190 / Sq Ft |
| 07/19/2024 07/19/24 | For Sale | $465,000 | +63.2% | $196 / Sq Ft |
| 06/17/2020 06/17/20 | Sold | $285,000 | -1.7% | $123 / Sq Ft |
| 05/17/2020 05/17/20 | Pending | -- | -- | -- |
| 04/28/2020 04/28/20 | For Sale | $290,000 | -- | $125 / Sq Ft |
Tax History
| Year | Tax Paid | Tax Assessment Tax Assessment Total Assessment is a certain percentage of the fair market value that is determined by local assessors to be the total taxable value of land and additions on the property. | Land | Improvement |
|---|---|---|---|---|
| 2023 | $2,863 | $371,400 | $80,000 | $291,400 |
| 2022 | $2,304 | $225,700 | $60,000 | $165,700 |
| 2021 | $2,293 | $225,700 | $60,000 | $165,700 |
| 2020 | $2,285 | $225,700 | $60,000 | $165,700 |
| 2019 | $2,270 | $225,700 | $60,000 | $165,700 |
| 2018 | $2,314 | $170,800 | $35,000 | $135,800 |
| 2017 | $2,274 | $170,800 | $35,000 | $135,800 |
| 2016 | $2,264 | $170,800 | $35,000 | $135,800 |
| 2015 | $2,253 | $170,800 | $35,000 | $135,800 |
| 2014 | $2,256 | $170,800 | $35,000 | $135,800 |
Mortgage History
| Date | Status | Loan Amount | Loan Type |
|---|---|---|---|
| Open | $381,562 | FHA | |
| Previous Owner | $282,000 | New Conventional | |
| Previous Owner | $279,837 | FHA | |
| Previous Owner | $133,490 | New Conventional | |
| Previous Owner | $166,500 | New Conventional | |
| Previous Owner | $168,000 | Purchase Money Mortgage | |
| Previous Owner | $21,000 | Credit Line Revolving | |
| Previous Owner | $136,800 | Purchase Money Mortgage | |
| Previous Owner | $40,750 | Unknown | |
| Previous Owner | $149,150 | Purchase Money Mortgage | |
| Closed | $25,650 | No Value Available |
Deed History
| Date | Type | Sale Price | Title Company |
|---|---|---|---|
| Warranty Deed | $407,000 | None Listed On Document | |
| Warranty Deed | $285,000 | Millennial Title Partners | |
| Warranty Deed | $210,000 | None Available | |
| Warranty Deed | $171,000 | -- | |
| Warranty Deed | $157,500 | -- | |
| Warranty Deed | $48,000 | -- |
Similar Homes in the area
Source: Canopy MLS (Canopy Realtor® Association)
MLS Number: 4160353
APN: 219-121-23
- 3183 N Carolina 160
- 12804 Lismorre Castle Ct
- 14809 Castletown House Dr
- 13217 Reunion St
- 13015 Rothe House Rd
- 13615 Browhill Ln
- 15001 Arrowgrass Way
- 13923 Singleleaf Ln
- 13529 Browhill Ln
- 13505 Michael Lynn Rd
- 12027 Cumberland Cove Dr Unit 54
- 13833 Hatton Cross Dr
- 12023 Cumberland Cove Dr Unit 53
- 12233 Gambrell Dr
- 13521 Michael Lynn Rd
- 14930 Tamarack Dr
- 14926 Tamarack Dr
- 14922 Tamarack Dr
- 14918 Tamarack Dr
- 14906 Tamarack Dr






