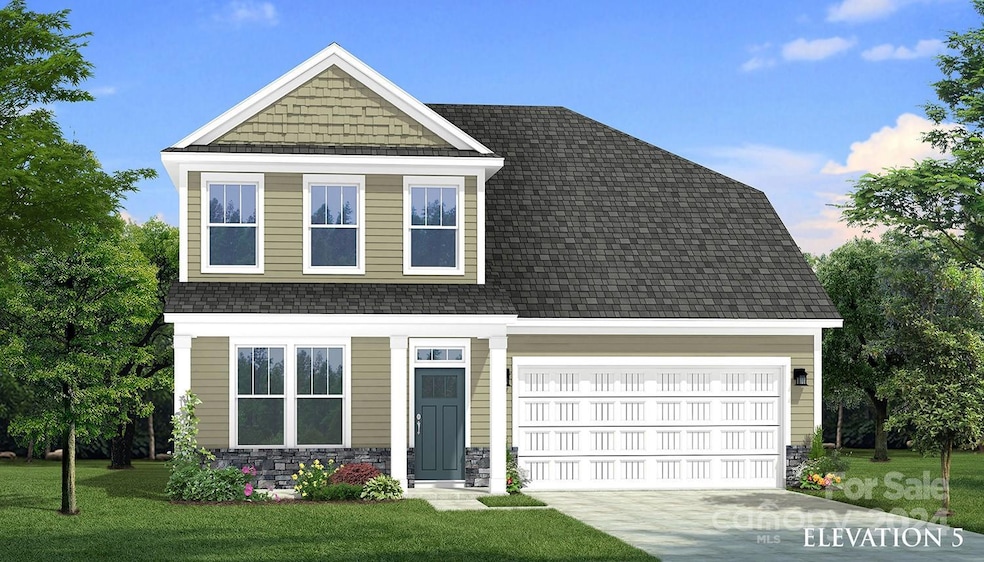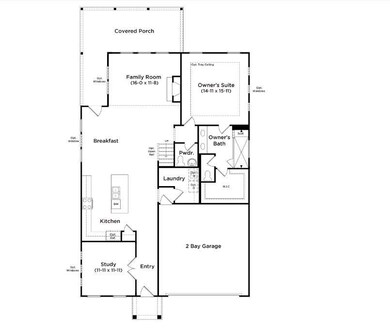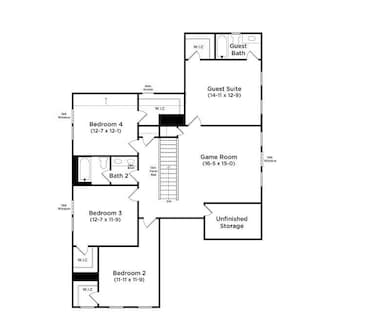
Estimated payment $2,682/month
Highlights
- Under Construction
- Open Floorplan
- 2 Car Attached Garage
- Oakland Elementary School Rated A-
- Covered patio or porch
- Walk-In Closet
About This Home
Welcome to Walnut Ridge in Inman, SC! We are located only 30 minutes from Tryon with easy access to I-26. Our craftsman style homes offer open concept kitchens, beautiful family rooms, and spacious first and second level Primary suites!
The Augusta home caters to those seeking comfort and style. The front porch leads to a foyer with an adjacent study. The living room with large windows and gas fireplace lead into the kitchen with Quartz countertops, tiled backsplash, island with sink, and appliances including a gas range/oven. The breakfast area leads out to the covered porch.
The Primary Suite is located on the main level and features double vanities, walk in closet and Roman tiled shower with double showerheads. Upstairs you have 4 bedrooms, 2 full baths, and a large bonus room. All our homes feature our Smart Home Technology Package including a video doorbell, keyless entry and touch screen hub. Our dedicated local warranty team is here for your needs after closing as well.
Listing Agent
DRB Group South Carolina, LLC Brokerage Email: eraines@drbgroup.com License #97871

Home Details
Home Type
- Single Family
Year Built
- Built in 2024 | Under Construction
HOA Fees
- $54 Monthly HOA Fees
Parking
- 2 Car Attached Garage
- Driveway
Home Design
- Home is estimated to be completed on 2/28/25
- Slab Foundation
- Vinyl Siding
Interior Spaces
- 2-Story Property
- Open Floorplan
- Living Room with Fireplace
- Vinyl Flooring
- Pull Down Stairs to Attic
Kitchen
- Gas Oven
- Self-Cleaning Oven
- Gas Range
- Microwave
- Plumbed For Ice Maker
- Dishwasher
- Kitchen Island
- Disposal
Bedrooms and Bathrooms
- Walk-In Closet
Laundry
- Laundry Room
- Electric Dryer Hookup
Schools
- Oakland Elementary School
- Boiling Springs Middle School
- Boiling Springs High School
Utilities
- Heating System Uses Natural Gas
- Gas Water Heater
- Cable TV Available
Additional Features
- Covered patio or porch
- Property is zoned ULMO
Listing and Financial Details
- Assessor Parcel Number 2-29-00-036.14
Community Details
Overview
- Hinson Association
- Built by DRB Homes
- Walnut Ridge Subdivision, Augusta Floorplan
- Mandatory home owners association
Recreation
- Dog Park
Map
Home Values in the Area
Average Home Value in this Area
Tax History
| Year | Tax Paid | Tax Assessment Tax Assessment Total Assessment is a certain percentage of the fair market value that is determined by local assessors to be the total taxable value of land and additions on the property. | Land | Improvement |
|---|---|---|---|---|
| 2024 | -- | $150 | $150 | -- |
Property History
| Date | Event | Price | Change | Sq Ft Price |
|---|---|---|---|---|
| 03/21/2025 03/21/25 | Sold | $419,790 | +5.0% | $150 / Sq Ft |
| 02/01/2025 02/01/25 | Pending | -- | -- | -- |
| 01/09/2025 01/09/25 | Price Changed | $399,990 | -1.0% | $143 / Sq Ft |
| 01/03/2025 01/03/25 | Price Changed | $403,990 | +1.0% | $144 / Sq Ft |
| 11/07/2024 11/07/24 | Price Changed | $399,990 | -5.9% | $143 / Sq Ft |
| 10/04/2024 10/04/24 | Price Changed | $424,990 | -1.6% | $152 / Sq Ft |
| 08/26/2024 08/26/24 | For Sale | $431,990 | -- | $154 / Sq Ft |
Deed History
| Date | Type | Sale Price | Title Company |
|---|---|---|---|
| Deed | $419,790 | None Listed On Document |
Mortgage History
| Date | Status | Loan Amount | Loan Type |
|---|---|---|---|
| Open | $157,800 | VA |
Similar Homes in Inman, SC
Source: Canopy MLS (Canopy Realtor® Association)
MLS Number: 4193498
APN: 2-29-00-036.14
- 13033 Black Walnut Way
- 13030 Black Walnut Way
- 13026 Black Walnut Way
- 12077 Black Walnut Way
- 13017 Black Walnut Way
- 12007 Mahogany Cir
- 12007 Mahogany Cir
- 12007 Mahogany Cir
- 12007 Mahogany Cir
- 12007 Mahogany Cir
- 12007 Mahogany Cir
- 12007 Mahogany Cir
- 14007 Satinwood Way
- 12038 Mahogany Cir
- 14017 Satinwood Way
- 14071 Satinwood Way
- 12050 Mahogany Cir
- 14088 Satinwood Way


