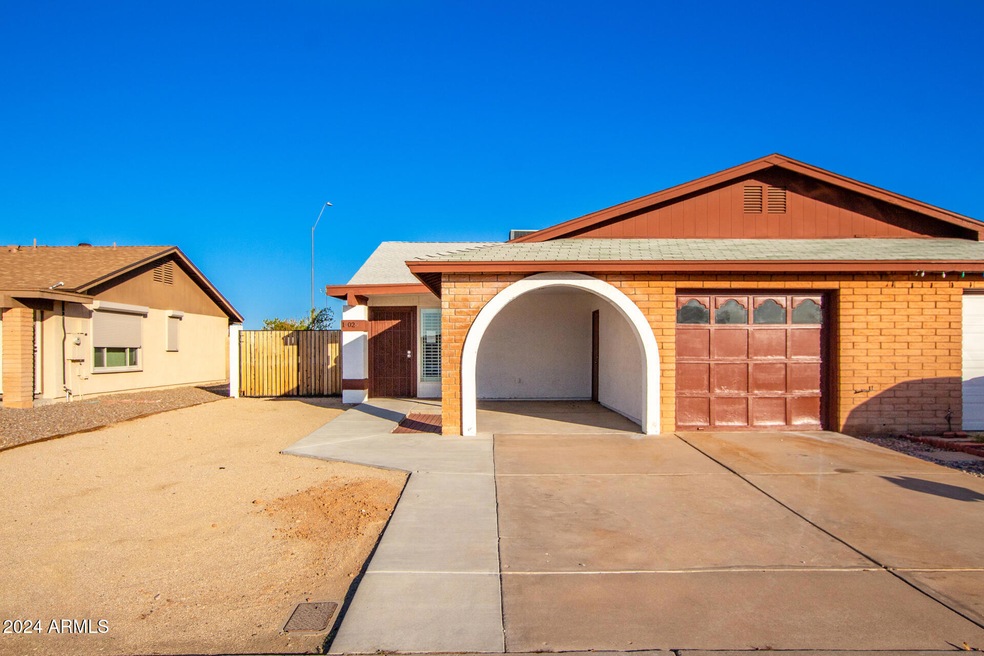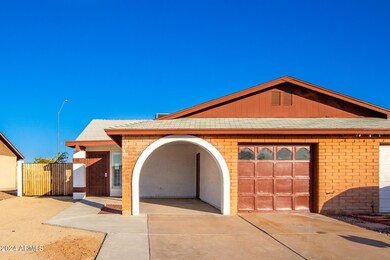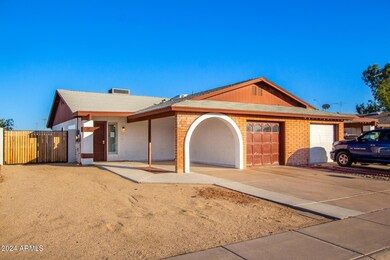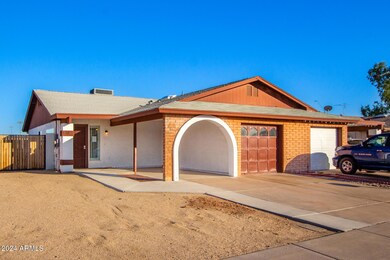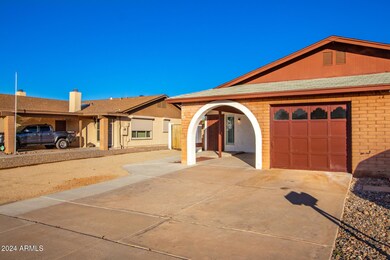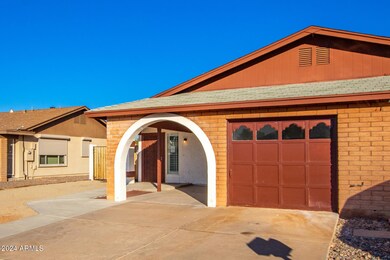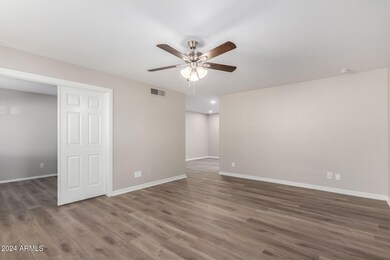
13029 N 51st Dr Glendale, AZ 85304
Highlights
- RV Gated
- No HOA
- Double Pane Windows
- Ironwood High School Rated A-
- Eat-In Kitchen
- Cooling Available
About This Home
As of February 2025Welcome home! This recently updated 3-bedroom residence welcomes you with charming brick accents and a convenient RV gate. Inside, you'll find a living room with a neutral palette, plantation shutters, and attractive wood-look flooring. The eat-in kitchen comes with quartz counters, chic white shaker cabinets, recessed lighting, sleek stainless steel appliances, and a peninsula with a breakfast bar for casual meals. The main bedroom offers sliding door access to the backyard and a private bathroom for added comfort. Unwind in the quaint backyard, complete with a covered patio for al fresco dining. This value won't disappoint!
Property Details
Home Type
- Multi-Family
Est. Annual Taxes
- $661
Year Built
- Built in 1980
Lot Details
- 4,626 Sq Ft Lot
- 1 Common Wall
- Block Wall Fence
Parking
- 1 Car Garage
- 1 Carport Space
- RV Gated
Home Design
- Patio Home
- Property Attached
- Brick Exterior Construction
- Wood Frame Construction
- Composition Roof
- Stucco
Interior Spaces
- 1,230 Sq Ft Home
- 1-Story Property
- Ceiling Fan
- Double Pane Windows
- Vinyl Flooring
- Washer and Dryer Hookup
Kitchen
- Eat-In Kitchen
- Breakfast Bar
- Built-In Microwave
Bedrooms and Bathrooms
- 3 Bedrooms
- Primary Bathroom is a Full Bathroom
- 2 Bathrooms
Accessible Home Design
- No Interior Steps
Schools
- Marshall Ranch Elementary School
- Ironwood High School
Utilities
- Cooling Available
- Heating Available
- High Speed Internet
- Cable TV Available
Community Details
- No Home Owners Association
- Association fees include no fees
- Thunderbird Palms Unit 3 Subdivision
Listing and Financial Details
- Tax Lot 715
- Assessor Parcel Number 200-75-347
Map
Home Values in the Area
Average Home Value in this Area
Property History
| Date | Event | Price | Change | Sq Ft Price |
|---|---|---|---|---|
| 02/18/2025 02/18/25 | Sold | $322,400 | 0.0% | $262 / Sq Ft |
| 01/31/2025 01/31/25 | Pending | -- | -- | -- |
| 01/14/2025 01/14/25 | Price Changed | $322,400 | -3.7% | $262 / Sq Ft |
| 12/11/2024 12/11/24 | Price Changed | $334,700 | -3.0% | $272 / Sq Ft |
| 11/05/2024 11/05/24 | For Sale | $344,900 | -6.8% | $280 / Sq Ft |
| 08/28/2022 08/28/22 | Sold | $370,000 | 0.0% | $301 / Sq Ft |
| 07/15/2022 07/15/22 | Price Changed | $370,000 | -1.3% | $301 / Sq Ft |
| 07/08/2022 07/08/22 | For Sale | $375,000 | -- | $305 / Sq Ft |
Tax History
| Year | Tax Paid | Tax Assessment Tax Assessment Total Assessment is a certain percentage of the fair market value that is determined by local assessors to be the total taxable value of land and additions on the property. | Land | Improvement |
|---|---|---|---|---|
| 2025 | $661 | $7,235 | -- | -- |
| 2024 | $671 | $6,890 | -- | -- |
| 2023 | $671 | $20,660 | $4,130 | $16,530 |
| 2022 | $558 | $16,360 | $3,270 | $13,090 |
| 2021 | $598 | $14,970 | $2,990 | $11,980 |
| 2020 | $608 | $13,120 | $2,620 | $10,500 |
| 2019 | $591 | $10,700 | $2,140 | $8,560 |
| 2018 | $577 | $10,250 | $2,050 | $8,200 |
| 2017 | $581 | $9,420 | $1,880 | $7,540 |
| 2016 | $577 | $7,080 | $1,410 | $5,670 |
| 2015 | $541 | $5,900 | $1,180 | $4,720 |
Mortgage History
| Date | Status | Loan Amount | Loan Type |
|---|---|---|---|
| Previous Owner | $45,426 | VA | |
| Previous Owner | $45,426 | VA | |
| Previous Owner | $62,160 | VA | |
| Previous Owner | $84,000 | Stand Alone Refi Refinance Of Original Loan |
Deed History
| Date | Type | Sale Price | Title Company |
|---|---|---|---|
| Warranty Deed | $322,400 | Realtech Title | |
| Special Warranty Deed | -- | Realtech Title | |
| Warranty Deed | $370,000 | New Title Company Name | |
| Warranty Deed | $370,000 | New Title Company Name | |
| Deed | -- | -- | |
| Quit Claim Deed | -- | None Listed On Document | |
| Quit Claim Deed | -- | None Listed On Document | |
| Deed | -- | -- | |
| Interfamily Deed Transfer | -- | None Available | |
| Interfamily Deed Transfer | -- | First American Title Ins Co |
Similar Homes in Glendale, AZ
Source: Arizona Regional Multiple Listing Service (ARMLS)
MLS Number: 6780109
APN: 200-75-347
- 5114 W Sweetwater Ave
- 5127 W Willow Ave
- 5120 W Willow Ave
- 5129 W Windrose Dr
- 5207 W Eugie Ave
- 5309 W Dahlia Dr
- 5219 W Eugie Ave
- 5228 W Aster Dr
- 5521 W Sweetwater Ave
- 4901 W Corrine Dr
- 12405 N 53rd Dr
- 5440 W Voltaire Dr
- 12407 N 54th Ave
- 5552 W Willow Ave
- 14002 N 49th Ave Unit 1094
- 14002 N 49th Ave Unit 1074
- 14019 N 51st Dr
- 14009 N 49th Ave
- 5428 W Wethersfield Dr
- 12236 N 47th Dr
