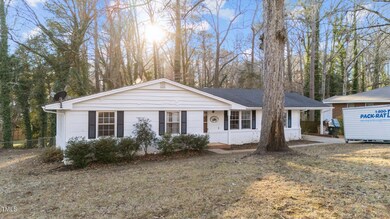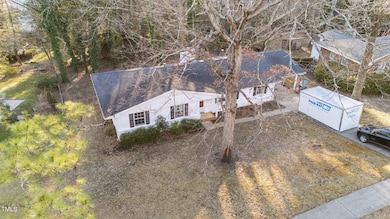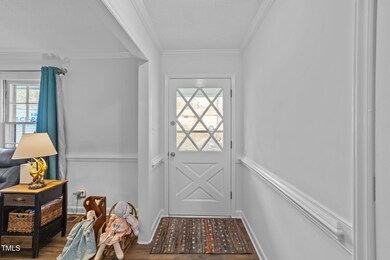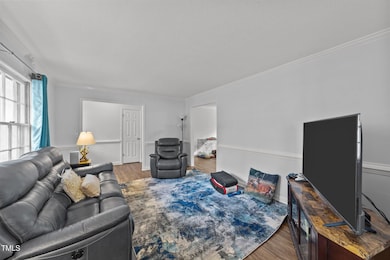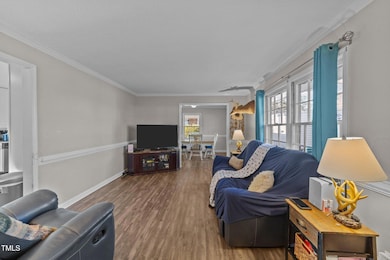
1303 Claymore Dr Garner, NC 27529
Highlights
- Deck
- Granite Countertops
- Breakfast Room
- Timber Drive Elementary Rated A-
- No HOA
- Stainless Steel Appliances
About This Home
As of April 2025Priced to sell! CMA is $331,000! Refreshing White Brick Ranch in Heather Hills with a Carport! MOVE IN READYw/ New Carpet, Fresh light Paint Color, Kitchen w/White Cabinets, Granite Countertops, Tiled Backsplash and Stainless Steel Appliances & Eat in Kitchen with Fireplace. Separate Dining Room and Family room. Master bedroom w/En Suite Bath w/tile flooring & new vanity. Hall Bath w/Granite, Tub tile surround & new vanity. Large laundry room w/side door. 22x16 Sealed Deck over looking your Private fenced in backyard. Sitting on .38 acre. 2017 Roof & HVAC, 2018 Gas Hot Water Heater. 5 mins to White Oak Shopping Center, Target, TJ Max, BJ's, Restaurants & more!
Home Details
Home Type
- Single Family
Est. Annual Taxes
- $3,830
Year Built
- Built in 1972
Lot Details
- 0.38 Acre Lot
- Back Yard Fenced
Parking
- 1 Car Garage
- Carport
- 3 Open Parking Spaces
Home Design
- Brick Exterior Construction
- Permanent Foundation
- Shingle Roof
- Wood Siding
- Lead Paint Disclosure
Interior Spaces
- 1,542 Sq Ft Home
- 1-Story Property
- Family Room
- Breakfast Room
- Dining Room
- Basement
- Crawl Space
- Pull Down Stairs to Attic
Kitchen
- Eat-In Kitchen
- Electric Range
- Microwave
- Dishwasher
- Stainless Steel Appliances
- Granite Countertops
Flooring
- Carpet
- Tile
- Vinyl
Bedrooms and Bathrooms
- 3 Bedrooms
- 2 Full Bathrooms
- Bathtub with Shower
- Shower Only
Laundry
- Laundry Room
- Washer and Electric Dryer Hookup
Outdoor Features
- Deck
Schools
- Timber Drive Elementary School
- East Garner Middle School
- Garner High School
Utilities
- Cooling Available
- Heating System Uses Gas
- Heat Pump System
- Natural Gas Connected
- Gas Water Heater
Community Details
- No Home Owners Association
- Heather Hills Subdivision
Listing and Financial Details
- Assessor Parcel Number 1710154516
Map
Home Values in the Area
Average Home Value in this Area
Property History
| Date | Event | Price | Change | Sq Ft Price |
|---|---|---|---|---|
| 04/16/2025 04/16/25 | Sold | $320,000 | 0.0% | $208 / Sq Ft |
| 03/21/2025 03/21/25 | Pending | -- | -- | -- |
| 03/19/2025 03/19/25 | Price Changed | $319,900 | -1.5% | $207 / Sq Ft |
| 02/21/2025 02/21/25 | Price Changed | $324,900 | -1.5% | $211 / Sq Ft |
| 02/07/2025 02/07/25 | For Sale | $329,900 | +3.1% | $214 / Sq Ft |
| 01/28/2025 01/28/25 | Off Market | $320,000 | -- | -- |
| 01/22/2025 01/22/25 | For Sale | $325,500 | -- | $211 / Sq Ft |
Tax History
| Year | Tax Paid | Tax Assessment Tax Assessment Total Assessment is a certain percentage of the fair market value that is determined by local assessors to be the total taxable value of land and additions on the property. | Land | Improvement |
|---|---|---|---|---|
| 2024 | $3,830 | $368,642 | $110,000 | $258,642 |
| 2023 | $3,122 | $241,585 | $63,000 | $178,585 |
| 2022 | $2,850 | $241,585 | $63,000 | $178,585 |
| 2021 | $2,707 | $241,585 | $63,000 | $178,585 |
| 2020 | $2,670 | $241,585 | $63,000 | $178,585 |
| 2019 | $2,253 | $174,372 | $48,000 | $126,372 |
| 2018 | $1,814 | $151,131 | $48,000 | $103,131 |
| 2017 | $1,754 | $151,131 | $48,000 | $103,131 |
| 2016 | $1,732 | $151,131 | $48,000 | $103,131 |
| 2015 | $1,566 | $136,562 | $42,000 | $94,562 |
| 2014 | -- | $136,562 | $42,000 | $94,562 |
Mortgage History
| Date | Status | Loan Amount | Loan Type |
|---|---|---|---|
| Open | $256,000 | New Conventional | |
| Closed | $256,000 | New Conventional | |
| Previous Owner | $206,196 | FHA | |
| Previous Owner | $20,000 | Unknown | |
| Previous Owner | $100,201 | No Value Available |
Deed History
| Date | Type | Sale Price | Title Company |
|---|---|---|---|
| Warranty Deed | $320,000 | None Listed On Document | |
| Warranty Deed | $320,000 | None Listed On Document | |
| Warranty Deed | $210,000 | None Available | |
| Warranty Deed | $140,000 | None Available | |
| Warranty Deed | -- | None Available | |
| Warranty Deed | -- | None Available | |
| Warranty Deed | $103,500 | -- |
Similar Homes in the area
Source: Doorify MLS
MLS Number: 10072117
APN: 1710.09-15-4516-000
- 205 Coachman Dr
- 1508 Woods Creek Dr
- 111 Whithorne Dr
- 1010 Flanders St
- 104 Argyle Ct
- 131 Carriage House Trail
- 1600 S Wade Ave
- 108 Cheney Ct
- 1206 Dubose St
- 1107 Edgebrook Dr
- 409 MacHost Dr
- 121 Drumbuie Place
- 166 Easy Wind Ln
- 1408 Edgebrook Dr
- 118 Rhum Place
- 725 Thompson Rd
- 217 Gulley Glen Dr
- 172 Wellons Creek Dr
- 1001 Atchison St
- 422 Old Scarborough Ln

