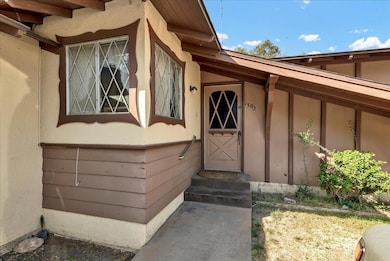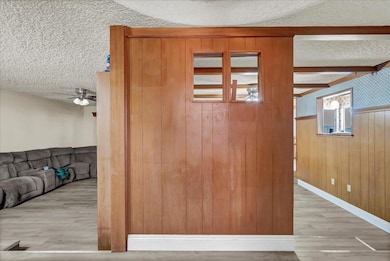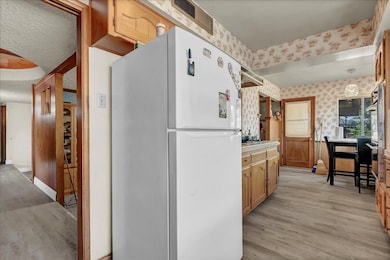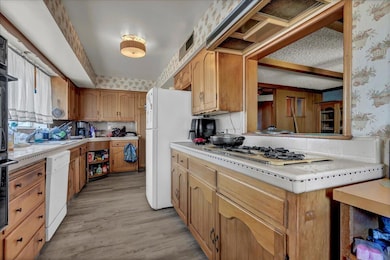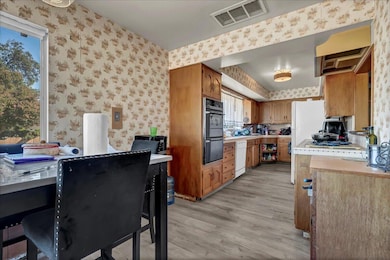
1303 N Irma St Visalia, CA 93292
Northeast Visalia NeighborhoodEstimated payment $3,134/month
Total Views
16,757
7
Beds
4
Baths
3,418
Sq Ft
$161
Price per Sq Ft
Highlights
- 0.71 Acre Lot
- No HOA
- 2 Car Attached Garage
- Wood Flooring
- Game Room
- Built-In Features
About This Home
3/2 Home and additional ADU/Apartment. Apartment is fully renovated, see listing photos. 3/4 of Acre. Large lot is perfect for Equipment, RV or Boat storage. Lots of room and space between Home and ADUs. Property is permitted and fully rented... Gross Rents $4,100 Per Month.
Home Details
Home Type
- Single Family
Est. Annual Taxes
- $914
Year Built
- Built in 1961 | Remodeled
Lot Details
- 0.71 Acre Lot
- Irregular Lot
Parking
- 2 Car Attached Garage
Home Design
- Permanent Foundation
- Raised Foundation
- Slab Foundation
- Composition Roof
- Wood Siding
- Concrete Perimeter Foundation
- Stucco
Interior Spaces
- 3,418 Sq Ft Home
- 1-Story Property
- Built-In Features
- Living Room with Fireplace
- Game Room
- Storage
Kitchen
- Range Hood
- ENERGY STAR Qualified Dishwasher
- Disposal
Flooring
- Wood
- Linoleum
- Laminate
Bedrooms and Bathrooms
- 7 Bedrooms
- 4 Full Bathrooms
Home Security
- Carbon Monoxide Detectors
- Fire and Smoke Detector
Eco-Friendly Details
- Energy-Efficient HVAC
- Energy-Efficient Doors
Outdoor Features
- Courtyard
- Patio
- Exterior Lighting
- Shed
- Outdoor Grill
Additional Homes
- ADU includes parking
Utilities
- Forced Air Heating and Cooling System
- Heating System Uses Natural Gas
- Natural Gas Connected
- Septic Tank
Community Details
- No Home Owners Association
Listing and Financial Details
- Assessor Parcel Number 098040028000
Map
Create a Home Valuation Report for This Property
The Home Valuation Report is an in-depth analysis detailing your home's value as well as a comparison with similar homes in the area
Home Values in the Area
Average Home Value in this Area
Tax History
| Year | Tax Paid | Tax Assessment Tax Assessment Total Assessment is a certain percentage of the fair market value that is determined by local assessors to be the total taxable value of land and additions on the property. | Land | Improvement |
|---|---|---|---|---|
| 2024 | $914 | $76,901 | $18,019 | $58,882 |
| 2023 | $813 | $75,394 | $17,666 | $57,728 |
| 2022 | $705 | $73,917 | $17,320 | $56,597 |
| 2021 | $704 | $72,467 | $16,980 | $55,487 |
| 2020 | $689 | $71,724 | $16,806 | $54,918 |
| 2019 | $677 | $70,317 | $16,476 | $53,841 |
| 2018 | $650 | $68,938 | $16,153 | $52,785 |
| 2017 | $650 | $67,586 | $15,836 | $51,750 |
| 2016 | $628 | $66,260 | $15,525 | $50,735 |
| 2015 | $608 | $65,265 | $15,292 | $49,973 |
| 2014 | $608 | $63,986 | $14,992 | $48,994 |
Source: Public Records
Property History
| Date | Event | Price | Change | Sq Ft Price |
|---|---|---|---|---|
| 02/13/2025 02/13/25 | Price Changed | $549,000 | -3.7% | $161 / Sq Ft |
| 02/03/2025 02/03/25 | Price Changed | $570,000 | -1.7% | $167 / Sq Ft |
| 12/03/2024 12/03/24 | For Sale | $580,000 | 0.0% | $170 / Sq Ft |
| 10/21/2024 10/21/24 | Price Changed | $580,000 | +0.9% | $170 / Sq Ft |
| 10/18/2024 10/18/24 | Pending | -- | -- | -- |
| 10/11/2024 10/11/24 | For Sale | $575,000 | +69.1% | $168 / Sq Ft |
| 07/12/2022 07/12/22 | Sold | $340,000 | -2.9% | $175 / Sq Ft |
| 06/07/2022 06/07/22 | Pending | -- | -- | -- |
| 06/03/2022 06/03/22 | For Sale | $350,000 | -- | $180 / Sq Ft |
Source: Tulare County MLS
Deed History
| Date | Type | Sale Price | Title Company |
|---|---|---|---|
| Deed | -- | Chicago Title | |
| Grant Deed | $340,000 | Chicago Title | |
| Interfamily Deed Transfer | -- | None Available | |
| Interfamily Deed Transfer | -- | None Available | |
| Interfamily Deed Transfer | -- | None Available |
Source: Public Records
Mortgage History
| Date | Status | Loan Amount | Loan Type |
|---|---|---|---|
| Open | $240,000 | New Conventional | |
| Closed | $240,000 | New Conventional | |
| Closed | $100,000 | No Value Available |
Source: Public Records
Similar Homes in Visalia, CA
Source: Tulare County MLS
MLS Number: 231804
APN: 098-040-028-000
Nearby Homes
- 246 N Kennedy St Unit Mw102
- 236 N Kennedy St Unit Mw103
- 312 N Kennedy St Unit Mw100
- 336 N Kennedy St Unit Mw97
- 1915 E Houston Ave
- 2908 S Virmargo St
- 2056 E Harold Ave
- 1751 N Green St
- 2615 E Norman Dr
- 2121 E Goshen Ave
- 1725 E Goshen Ave
- 2003 E Oak Ave Unit Mw84
- 2014 E Oak Ave Unit Mw56
- 320 N Kennedy St Unit Mw99
- 328 N Kennedy St Unit Mw98
- 2030 E Andrea Ct
- 1321 E Buena Vista Ave
- 1104 N Palm St
- 1826 E Babcock Ave
- 1103 N Vista St

