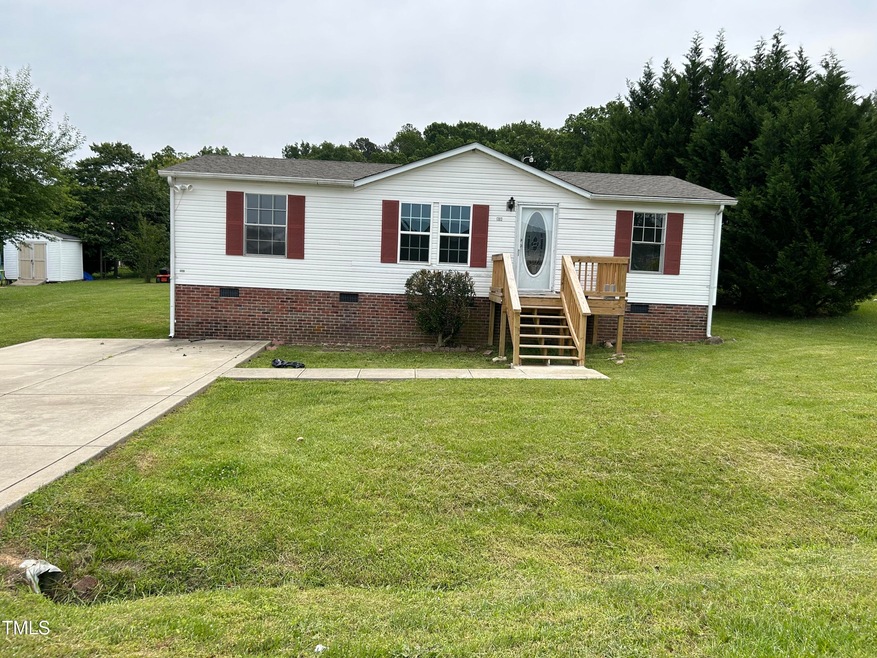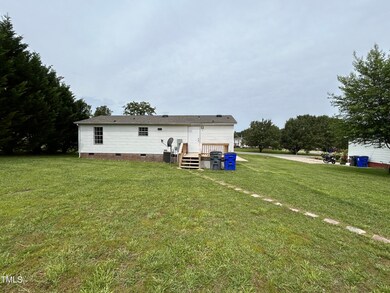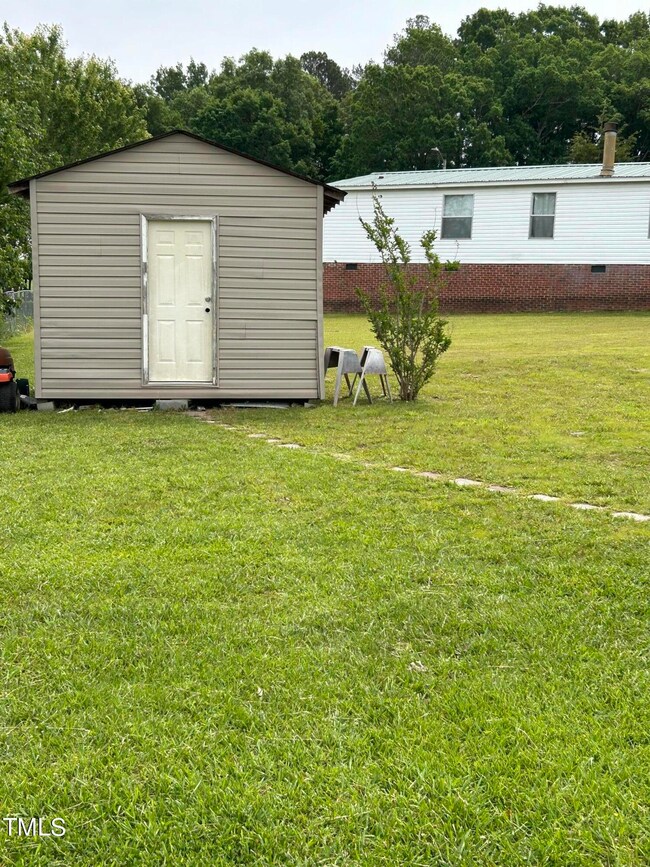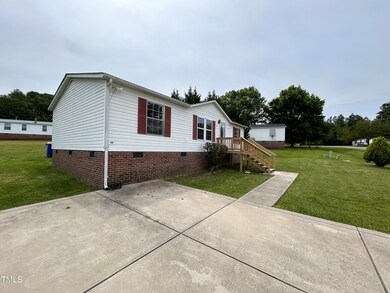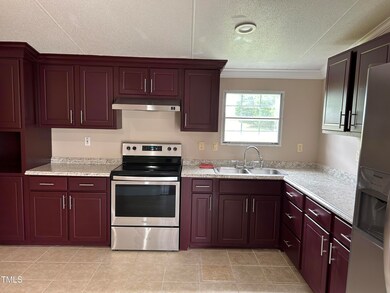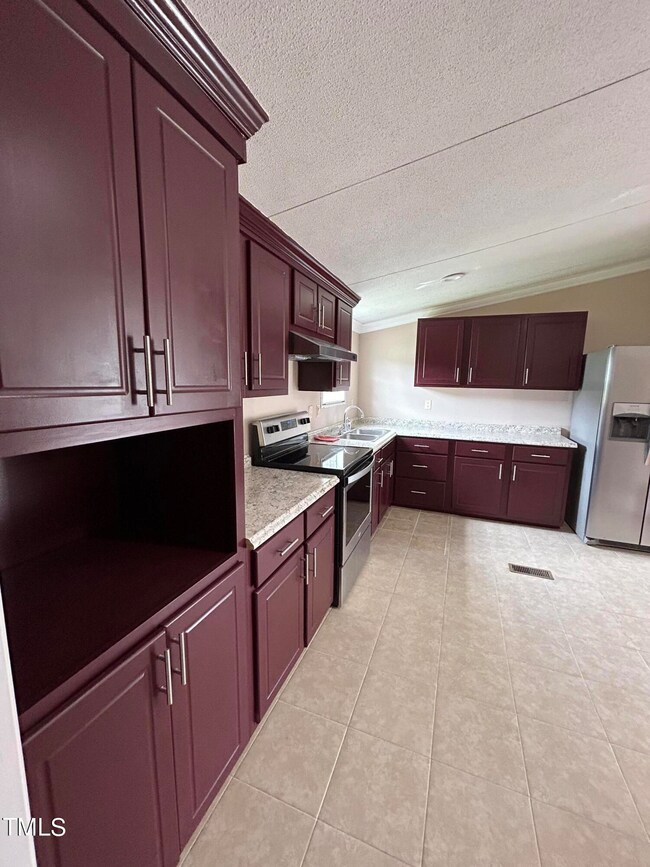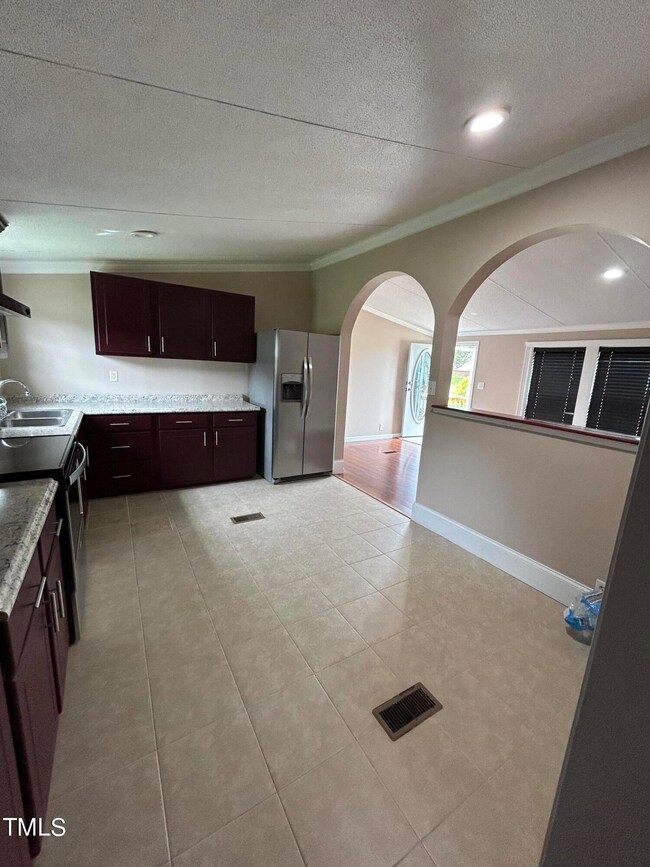
1303 Pony Farm Rd Siler City, NC 27344
Sunset Place NeighborhoodHighlights
- Ranch Style House
- Front Porch
- Crown Molding
- No HOA
- Double Vanity
- Bathtub with Shower
About This Home
As of August 2024Nestled within the heart of Siler City, this beautifully remodeled home awaits its new owner! This residence offers an inviting atmosphere from the moment you step through the door. The interior has been thoughtfully renovated to marry contemporary comforts with the home's original character, featuring upgraded fixtures, renovated kitchen and updated bathrooms. Plus, with major highways nearby, commuting to neighboring cities is a breeze. Don't miss your chance to make this beautiful remodeled home your own! Schedule a showing today
Property Details
Home Type
- Manufactured Home
Est. Annual Taxes
- $545
Year Built
- Built in 1999 | Remodeled
Lot Details
- 10,454 Sq Ft Lot
- Open Lot
Home Design
- Ranch Style House
- Traditional Architecture
- Permanent Foundation
- Architectural Shingle Roof
- Vinyl Siding
Interior Spaces
- 932 Sq Ft Home
- Crown Molding
- Luxury Vinyl Tile Flooring
Kitchen
- Electric Range
- Range Hood
Bedrooms and Bathrooms
- 3 Bedrooms
- 2 Full Bathrooms
- Double Vanity
- Bathtub with Shower
Laundry
- Laundry Room
- Washer and Electric Dryer Hookup
Parking
- 3 Parking Spaces
- 3 Open Parking Spaces
Outdoor Features
- Rain Gutters
- Front Porch
Schools
- Virginia Cross Elementary School
- Chatham Middle School
- Jordan Matthews High School
Mobile Home
- Manufactured Home
Utilities
- Forced Air Heating and Cooling System
- Heat Pump System
- Electric Water Heater
Community Details
- No Home Owners Association
- Autumn Estates Subdivision
Listing and Financial Details
- Assessor Parcel Number 0074240
Map
Home Values in the Area
Average Home Value in this Area
Property History
| Date | Event | Price | Change | Sq Ft Price |
|---|---|---|---|---|
| 08/30/2024 08/30/24 | Sold | $170,000 | -2.9% | $182 / Sq Ft |
| 07/15/2024 07/15/24 | Pending | -- | -- | -- |
| 06/04/2024 06/04/24 | For Sale | $175,000 | 0.0% | $188 / Sq Ft |
| 06/04/2024 06/04/24 | Price Changed | $175,000 | -14.6% | $188 / Sq Ft |
| 05/15/2024 05/15/24 | Pending | -- | -- | -- |
| 05/14/2024 05/14/24 | For Sale | $205,000 | -- | $220 / Sq Ft |
Similar Home in Siler City, NC
Source: Doorify MLS
MLS Number: 10029106
- 1202 Red Sunset Place
- 0 Loves Creek Church Rd Unit 2396020
- Tbd Elk Ln
- 00 U S Highway 64
- 17880 U S Highway 64
- Tbd E Finch St
- 1017 S 2nd Ave
- 3283 Alston Bridge Rd
- TBD Siler City Snow Camp Rd
- 139 Pondarosa Rd
- 513 W Glendale St
- Lot 10 Hilltop Dr
- 108 Hilltop Dr
- 516 W 4th St
- 104 N Garden Ave
- 404 W 9th St
- 545 Billy Fitts Rd
- 254 Pine Forest Dr
- 909 Harold Andrews Rd
- 420 W 10th St
