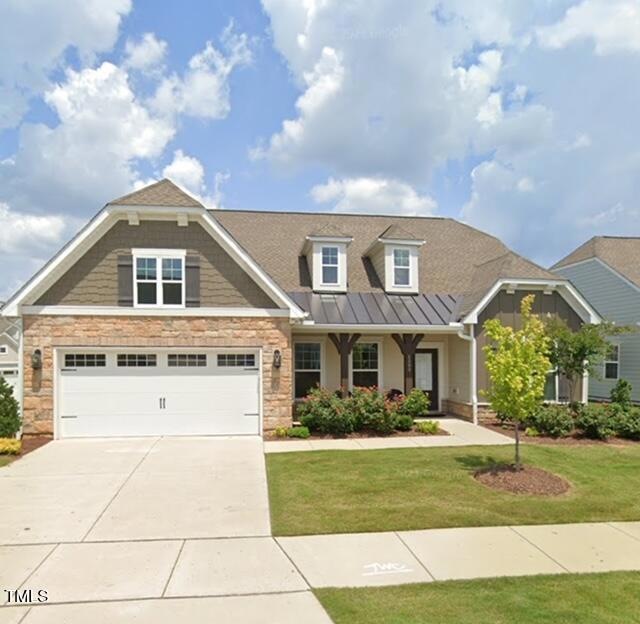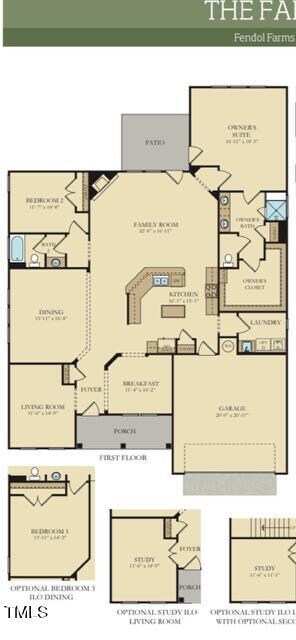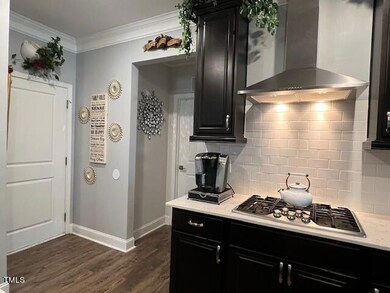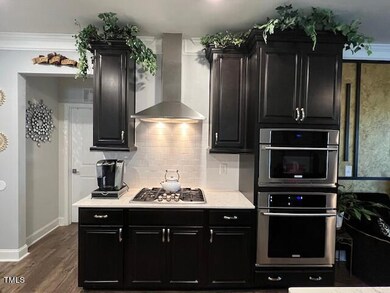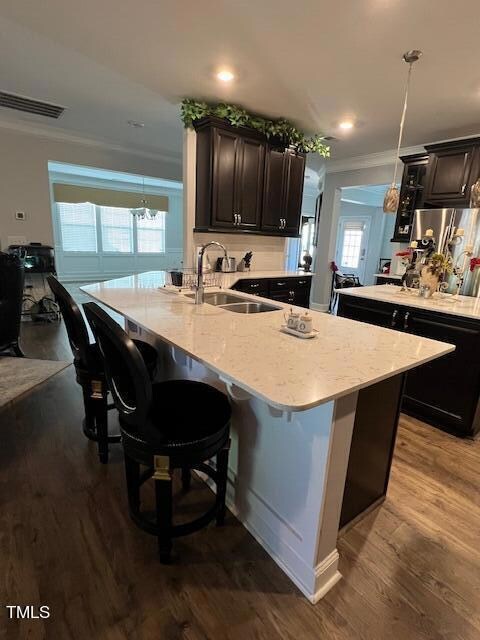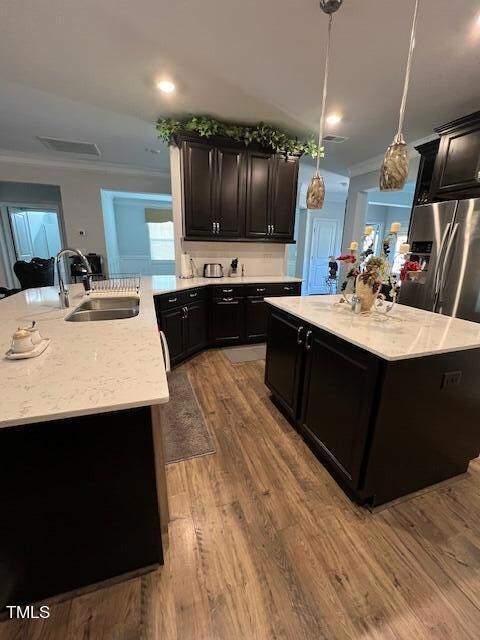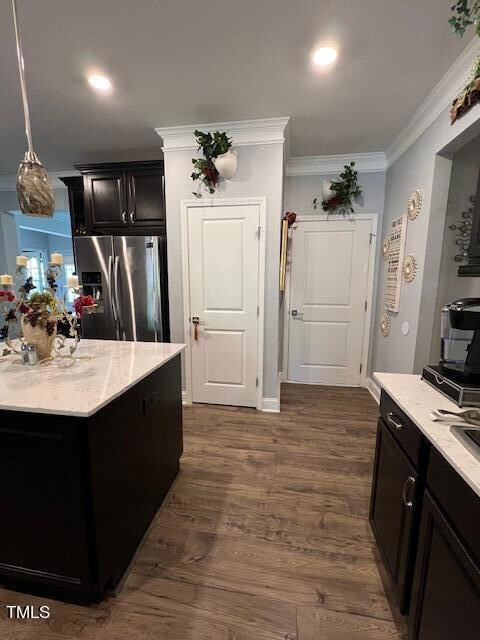
1303 Tamarisk Ln Durham, NC 27703
Eastern Durham NeighborhoodEstimated payment $4,330/month
Highlights
- Fitness Center
- Ranch Style House
- Tennis Courts
- Clubhouse
- Community Pool
- 2 Car Attached Garage
About This Home
Over 55 active community! An awesome like new RANCH home situated on a great corner lot and wonderful all one floor living spaces. Spacious upgraded kitchen package with stainless steel appliances, quartz countertops, natural gas range. Gas fireplace with wall switch and blower. Spacious laundry room with lots of cabinets (washer and dryer hook up ready). Large 2 car garage. Features a very spacious owner suite with large closet, Second bedroom, with 3rd bedroom/office space option. Large dining area (or use it as additional family/bonus area. Large tiled floor screened patio. Gutter guard system installed. The neighborhood has a beautiful clubhouse, fitness center, heated pool, jacuzzi, tennis and pickleball courts. Garden spaces available, dog park, wooded walking trails. Shopping near by... Over 55 active community! An awesome like new home situated on great corner lot and wonderful all main floor living spaces. Spacious upgraded kitchen with stainless steel appliances, quartz countertops, natural gas range. Spacious laundry room with lots of cabinets (washer and dryer hook up ready). Large 2 car garage. Features a very spacious owner suite with large closet. The neighborhood has a beautiful clubhouse, pool, and spacious jacuzzi, tennis and pickleball courts. Garden space for those with a green thumb interest. Walking trails, dog park, and great walking area. Large screened tile patio.
Listing Agent
Solina Richards
The Richards Realty Group, LLC License #301506
Home Details
Home Type
- Single Family
Est. Annual Taxes
- $4,900
Year Built
- Built in 2018
Lot Details
- 7,405 Sq Ft Lot
- No Units Located Below
- No Unit Above or Below
HOA Fees
- $273 Monthly HOA Fees
Parking
- 2 Car Attached Garage
- 2 Open Parking Spaces
Home Design
- Ranch Style House
- Slab Foundation
- Shingle Roof
- Shingle Siding
Interior Spaces
- 2,311 Sq Ft Home
- Pull Down Stairs to Attic
Kitchen
- Electric Oven
- ENERGY STAR Qualified Dishwasher
- Disposal
Flooring
- Ceramic Tile
- Luxury Vinyl Tile
Bedrooms and Bathrooms
- 2 Bedrooms
- 2 Full Bathrooms
Schools
- Spring Valley Elementary School
- Neal Middle School
- Southern High School
Utilities
- Central Heating and Cooling System
Listing and Financial Details
- Assessor Parcel Number 218689
Community Details
Overview
- Association fees include ground maintenance
- Fendol Farms HOA Associa Association, Phone Number (704) 944-8181
- Fendol Farms Subdivision
- Maintained Community
- Community Parking
Amenities
- Clubhouse
Recreation
- Tennis Courts
- Community Playground
- Fitness Center
- Community Pool
- Dog Park
Map
Home Values in the Area
Average Home Value in this Area
Tax History
| Year | Tax Paid | Tax Assessment Tax Assessment Total Assessment is a certain percentage of the fair market value that is determined by local assessors to be the total taxable value of land and additions on the property. | Land | Improvement |
|---|---|---|---|---|
| 2024 | $5,399 | $387,085 | $73,375 | $313,710 |
| 2023 | $5,070 | $387,085 | $73,375 | $313,710 |
| 2022 | $4,954 | $387,085 | $73,375 | $313,710 |
| 2021 | $4,931 | $387,085 | $73,375 | $313,710 |
| 2020 | $4,815 | $387,085 | $73,375 | $313,710 |
| 2019 | $4,815 | $387,085 | $73,375 | $313,710 |
| 2018 | $239 | $17,610 | $17,610 | $0 |
| 2017 | $237 | $17,610 | $17,610 | $0 |
| 2016 | $229 | $17,610 | $17,610 | $0 |
Property History
| Date | Event | Price | Change | Sq Ft Price |
|---|---|---|---|---|
| 05/21/2024 05/21/24 | Pending | -- | -- | -- |
| 04/29/2024 04/29/24 | Price Changed | $655,000 | -0.1% | $283 / Sq Ft |
| 03/02/2024 03/02/24 | Price Changed | $655,495 | -0.2% | $284 / Sq Ft |
| 02/26/2024 02/26/24 | Price Changed | $656,895 | -0.2% | $284 / Sq Ft |
| 02/09/2024 02/09/24 | For Sale | $657,900 | -- | $285 / Sq Ft |
Deed History
| Date | Type | Sale Price | Title Company |
|---|---|---|---|
| Warranty Deed | $640,000 | None Listed On Document | |
| Quit Claim Deed | -- | Clearedge Title | |
| Warranty Deed | -- | Satterfield Law Pllc | |
| Special Warranty Deed | $421,500 | None Available | |
| Special Warranty Deed | $114,000 | None Available |
Mortgage History
| Date | Status | Loan Amount | Loan Type |
|---|---|---|---|
| Previous Owner | $113,000 | New Conventional |
Similar Homes in Durham, NC
Source: Doorify MLS
MLS Number: 10010785
APN: 218689
- 1513 Tamarisk Ln
- 1501 Tamarisk Ln
- 1502 Tamarisk Ln
- 1518 Tamarisk Ln
- 1117 Everton Ave
- 1115 Everton Ave
- 6023 Enclosure Way
- 6004 Enclosure Way
- 6002 Enclosure Way
- 216 Kalmia Dr
- 214 Kalmia Dr
- 1214 Way
- 1008 Ashton Oak Ct
- 917 Montague Ave
- 111 Kalmia Dr
- 913 Montague Ave
- 911 Montague Ave
- 909 Montague Ave
- 907 Montague Ave
- 137 Tee Pee Trail
