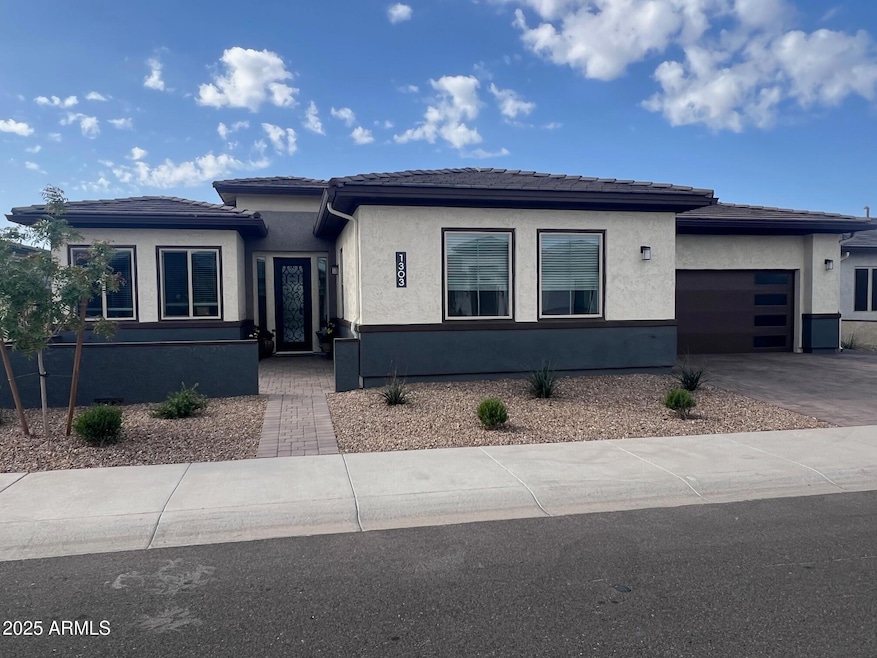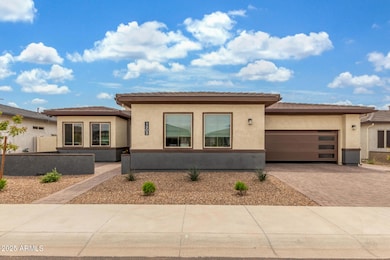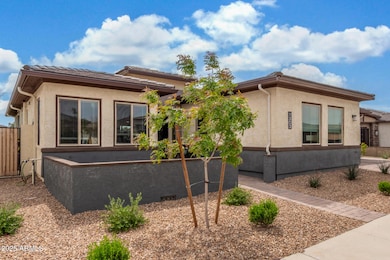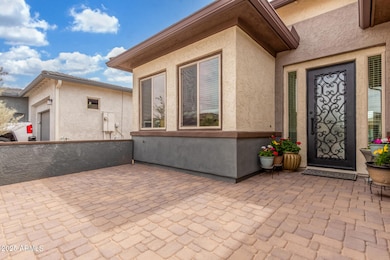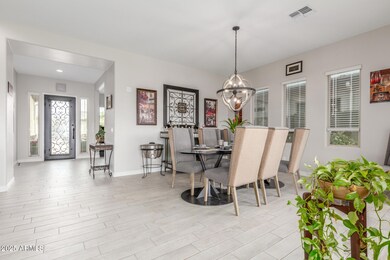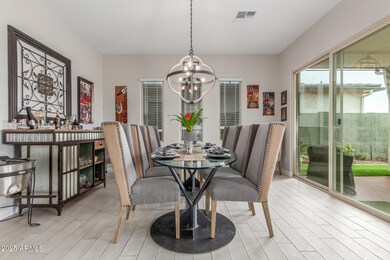
1303 W Cherrywood Dr San Tan Valley, AZ 85140
Estimated payment $4,518/month
Highlights
- Equestrian Center
- Clubhouse
- Private Yard
- Fitness Center
- Granite Countertops
- Heated Community Pool
About This Home
Popular Fremont floor plan no longer built in Ovation! Enjoy a 3 car garage with extra wide pavers in driveway on a premium lot backing to the walking trail. Landscaped with turf yard & custom putting green, irrigated fruit trees & garden area! Upgrades to enjoy, 3 panel stackable glass doors merging indoor & outdoor fun, gourmet kitchen with granite countertops, staggered cabinets & sliding pull out drawers, extra large island w/storage, GE stainless appliance package, lighting above & below cabinets, wired for pendant lights, high-end surround system, custom ceiling fans in each room, utility room & wash sink. Main bedroom has custom tile shower, soaker tub, make-up vanity, separate backyard access. Private guest suite with tiled shower. $120,000.00 of upgrades!! Awesome community ctr.
Open House Schedule
-
Saturday, April 26, 20259:00 am to 1:00 pm4/26/2025 9:00:00 AM +00:004/26/2025 1:00:00 PM +00:00This 'Ovation' community is great! The Fremont plan is no longer being built and was one of the most popular plans at 2,517 sq. ft. This Home has $120,000 in upgrades, gourmet kitchen, 2 master bedroom all located on fully landscaped lot with custom turf and putting green, garden and fruit tree's that back to green belt walking trail!Add to Calendar
Home Details
Home Type
- Single Family
Est. Annual Taxes
- $2,573
Year Built
- Built in 2022
Lot Details
- 7,875 Sq Ft Lot
- Wrought Iron Fence
- Block Wall Fence
- Artificial Turf
- Private Yard
HOA Fees
- $265 Monthly HOA Fees
Parking
- 2 Open Parking Spaces
- 3 Car Garage
- Common or Shared Parking
Home Design
- Wood Frame Construction
- Spray Foam Insulation
- Cellulose Insulation
- Tile Roof
- Stucco
Interior Spaces
- 2,517 Sq Ft Home
- 1-Story Property
- Ceiling height of 9 feet or more
- Ceiling Fan
- Double Pane Windows
- Vinyl Clad Windows
- Washer and Dryer Hookup
Kitchen
- Eat-In Kitchen
- Breakfast Bar
- Gas Cooktop
- Built-In Microwave
- Kitchen Island
- Granite Countertops
Flooring
- Carpet
- Tile
Bedrooms and Bathrooms
- 2 Bedrooms
- Primary Bathroom is a Full Bathroom
- 2.5 Bathrooms
- Dual Vanity Sinks in Primary Bathroom
- Easy To Use Faucet Levers
- Bathtub With Separate Shower Stall
Accessible Home Design
- Grab Bar In Bathroom
- Accessible Hallway
- Doors with lever handles
- No Interior Steps
Schools
- J. O. Combs Middle School
- Combs High School
Horse Facilities and Amenities
- Equestrian Center
Utilities
- Cooling Available
- Heating System Uses Natural Gas
- Tankless Water Heater
- Water Softener
- High Speed Internet
- Cable TV Available
Listing and Financial Details
- Home warranty included in the sale of the property
- Tax Lot 491
- Assessor Parcel Number 104-26-644
Community Details
Overview
- Association fees include ground maintenance, street maintenance, front yard maint
- Aam Mgt.Co. Association, Phone Number (602) 957-9191
- Built by Taylor Morrison
- Ovation At Meridian, Parcel U 2019069635 Subdivision, Freemont Floorplan
Amenities
- Clubhouse
- Theater or Screening Room
- Recreation Room
Recreation
- Tennis Courts
- Community Playground
- Fitness Center
- Heated Community Pool
- Community Spa
- Bike Trail
Map
Home Values in the Area
Average Home Value in this Area
Tax History
| Year | Tax Paid | Tax Assessment Tax Assessment Total Assessment is a certain percentage of the fair market value that is determined by local assessors to be the total taxable value of land and additions on the property. | Land | Improvement |
|---|---|---|---|---|
| 2025 | $2,573 | $49,701 | -- | -- |
| 2024 | $217 | $54,027 | -- | -- |
| 2023 | $224 | $3,000 | $3,000 | $0 |
| 2022 | $217 | $1,950 | $1,950 | $0 |
Property History
| Date | Event | Price | Change | Sq Ft Price |
|---|---|---|---|---|
| 04/15/2025 04/15/25 | Price Changed | $725,000 | -2.0% | $288 / Sq Ft |
| 04/03/2025 04/03/25 | For Sale | $740,000 | -- | $294 / Sq Ft |
Similar Homes in the area
Source: Arizona Regional Multiple Listing Service (ARMLS)
MLS Number: 6845428
APN: 104-26-644
- 1508 W Via Del Sol --
- 1329 W Via de Olivos
- 39174 N Kaden Ln
- 39190 N Kaden Ln
- 1096 W Via de Palmas
- 39529 N Hailey Ln
- 39181 N Kennedy Dr
- 23139 E Via Del Sol
- 23135 E Calle de Flores
- 23123 E Via Del Sol --
- 23145 E Via Las Brisas
- 39711 N Collins Ln
- 838 W Via de Palmas
- 39729 N Collins Ln
- 1275 W Via Del Palo
- 1301 W Via de Olivos
- 39745 N Collins Ln
- 39752 N Collins Ln
- 39758 N Hailey Ln
- 39776 N Collins Ln
