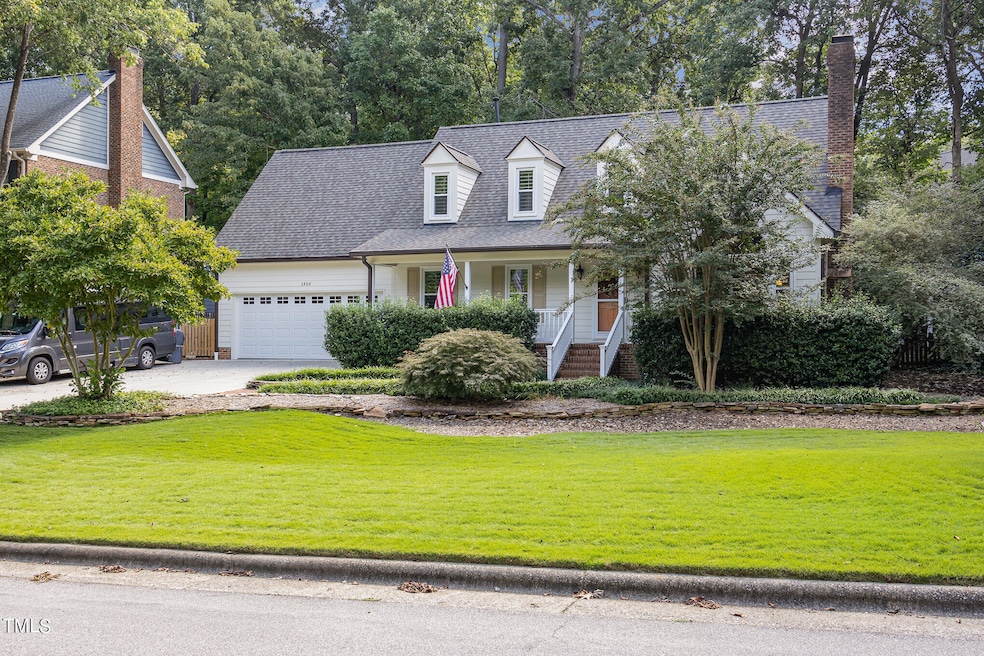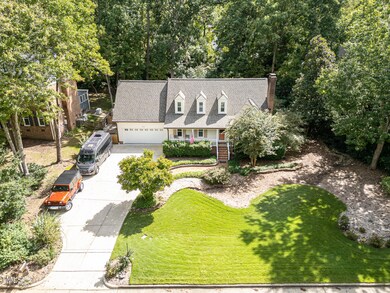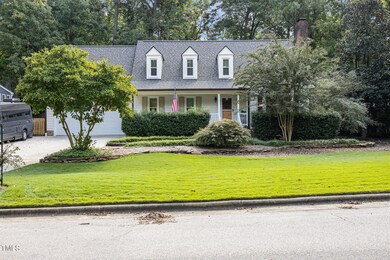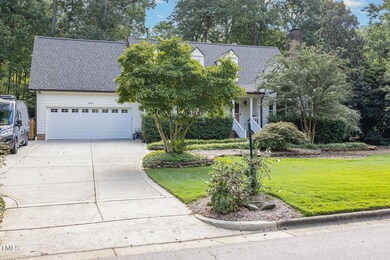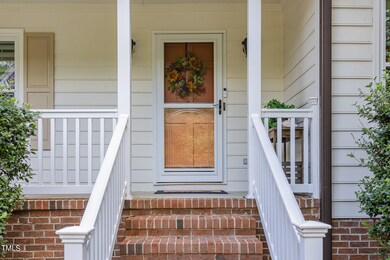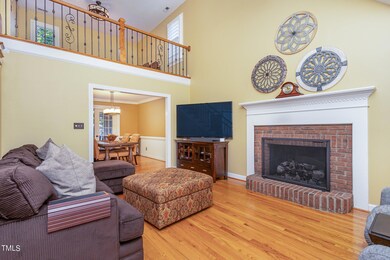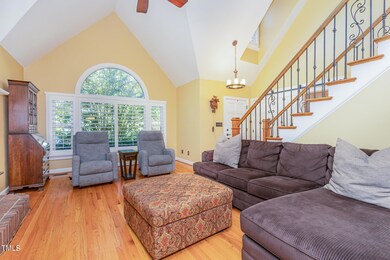
Highlights
- 0.34 Acre Lot
- Deck
- Transitional Architecture
- Apex Elementary Rated A-
- Cathedral Ceiling
- Wood Flooring
About This Home
As of December 2024Welcome to 1303 Wellstone Circle, a completely updated home, with primary bedroom on the main floor in the coveted Shepherd's Vineyard Subdivision in Apex that is just waiting for you to call your NextHome. The minute you walk through the front door from the cozy rocking chair porch you can see the details that have been added to this custom home. From the gorgeous kitchen with granite countertops, stainless steel appliances, custom backsplash and flooring to the completely remodeled bathrooms throughout. Roof and skylights replaced (2023) and dehumidifier and vapor barrier installed in crawlspace in 2023. Both HVAC systems replaced..First floor 2023, second floor unit September 2024. Parking for owners and guests will never be an issue as Sellers extended the original driveway to include an oversized parking pad that extends beyond garage. Additional updates over the past few years include...but not limited to...Window replacements, plantation shutters added, water heater replaced, banister and railing pickets replaced with wrought iron, seamless gutters with leaf covers added, EV charging, 30 AMP in garage with new garage door, EZ Breeze windows & portable Heat/Air unit added to screen porch to convert to 3 season room. Located minutes from downtown Apex, HWY 40 & 540, Shopping, including Costco...unbelievable location!! This beautiful home is a must see for those looking for their NextHome!! See feature list for full list of updates.
Home Details
Home Type
- Single Family
Est. Annual Taxes
- $5,339
Year Built
- Built in 1988 | Remodeled
Lot Details
- 0.34 Acre Lot
- Landscaped
- Garden
- Back Yard Fenced and Front Yard
HOA Fees
- $28 Monthly HOA Fees
Parking
- 2 Car Attached Garage
- Parking Pad
- Oversized Parking
- Front Facing Garage
- Garage Door Opener
- Private Driveway
- 6 Open Parking Spaces
Home Design
- Transitional Architecture
- Shingle Roof
Interior Spaces
- 2,459 Sq Ft Home
- 1.5-Story Property
- Built-In Features
- Bookcases
- Smooth Ceilings
- Cathedral Ceiling
- Ceiling Fan
- Skylights
- Gas Log Fireplace
- Insulated Windows
- Plantation Shutters
- Entrance Foyer
- Family Room with Fireplace
- Living Room
- Breakfast Room
- Dining Room
- Loft
- Bonus Room
- Neighborhood Views
- Fire and Smoke Detector
Kitchen
- Eat-In Kitchen
- Gas Cooktop
- Range Hood
- Plumbed For Ice Maker
- Dishwasher
- Stainless Steel Appliances
- Kitchen Island
- Granite Countertops
- Quartz Countertops
- Disposal
Flooring
- Wood
- Carpet
- Ceramic Tile
Bedrooms and Bathrooms
- 3 Bedrooms
- Primary Bedroom on Main
- Walk-In Closet
- Double Vanity
- Bathtub with Shower
- Shower Only in Primary Bathroom
- Walk-in Shower
Laundry
- Laundry in multiple locations
- Washer and Electric Dryer Hookup
Outdoor Features
- Deck
- Outdoor Storage
- Rain Gutters
- Front Porch
Schools
- Apex Elementary School
- Apex Middle School
- Apex High School
Horse Facilities and Amenities
- Grass Field
Utilities
- Dehumidifier
- Humidifier
- Multiple cooling system units
- Forced Air Heating and Cooling System
- Heating System Uses Natural Gas
- Separate Meters
- Gas Water Heater
- Cable TV Available
Community Details
- Association fees include ground maintenance
- Shepherds Vineyard Association, Phone Number (919) 848-4911
- Shepherds Vineyard Subdivision
Listing and Financial Details
- Assessor Parcel Number 0752046180
Map
Home Values in the Area
Average Home Value in this Area
Property History
| Date | Event | Price | Change | Sq Ft Price |
|---|---|---|---|---|
| 12/18/2024 12/18/24 | Sold | $644,000 | -0.9% | $262 / Sq Ft |
| 10/26/2024 10/26/24 | Pending | -- | -- | -- |
| 10/03/2024 10/03/24 | For Sale | $649,900 | -- | $264 / Sq Ft |
Tax History
| Year | Tax Paid | Tax Assessment Tax Assessment Total Assessment is a certain percentage of the fair market value that is determined by local assessors to be the total taxable value of land and additions on the property. | Land | Improvement |
|---|---|---|---|---|
| 2024 | $5,339 | $623,245 | $200,000 | $423,245 |
| 2023 | $4,308 | $390,862 | $78,000 | $312,862 |
| 2022 | $4,044 | $390,862 | $78,000 | $312,862 |
| 2021 | $3,890 | $390,862 | $78,000 | $312,862 |
| 2020 | $3,850 | $390,862 | $78,000 | $312,862 |
| 2019 | $3,697 | $323,771 | $78,000 | $245,771 |
| 2018 | $3,482 | $323,771 | $78,000 | $245,771 |
| 2017 | $3,242 | $323,771 | $78,000 | $245,771 |
| 2016 | $3,195 | $323,771 | $78,000 | $245,771 |
| 2015 | $3,080 | $304,648 | $70,000 | $234,648 |
| 2014 | -- | $304,648 | $70,000 | $234,648 |
Mortgage History
| Date | Status | Loan Amount | Loan Type |
|---|---|---|---|
| Previous Owner | $205,000 | New Conventional | |
| Previous Owner | $228,937 | FHA | |
| Previous Owner | $223,534 | Unknown | |
| Previous Owner | $45,000 | Credit Line Revolving |
Deed History
| Date | Type | Sale Price | Title Company |
|---|---|---|---|
| Warranty Deed | $644,000 | Access Global Title | |
| Warranty Deed | $644,000 | Access Global Title | |
| Warranty Deed | $305,000 | None Available |
Similar Homes in the area
Source: Doorify MLS
MLS Number: 10056296
APN: 0752.13-04-6180-000
- 1326 Apache Ln
- 101 Heatherwood Dr
- 1002 Springmill Ct
- 1704 Chestnut St
- 1007 Surry Dale Ct
- 802 Knollwood Dr
- 3007 Old Raleigh Rd
- 1636 Cone Ave
- 1624 Cone Ave
- 317 Briarfield Dr
- 3015 Old Raleigh Rd
- 1005 Thorncroft Ln
- 131 140 15 MacGregor Pines Dr
- 902 Norwood Ln
- 903 Norwood Ln
- 801 Myrtle Grove Ln
- 2006 Chedington Dr
- 624 Metro Station
- 590 Grand Central Station
- 107 Marseille Place
