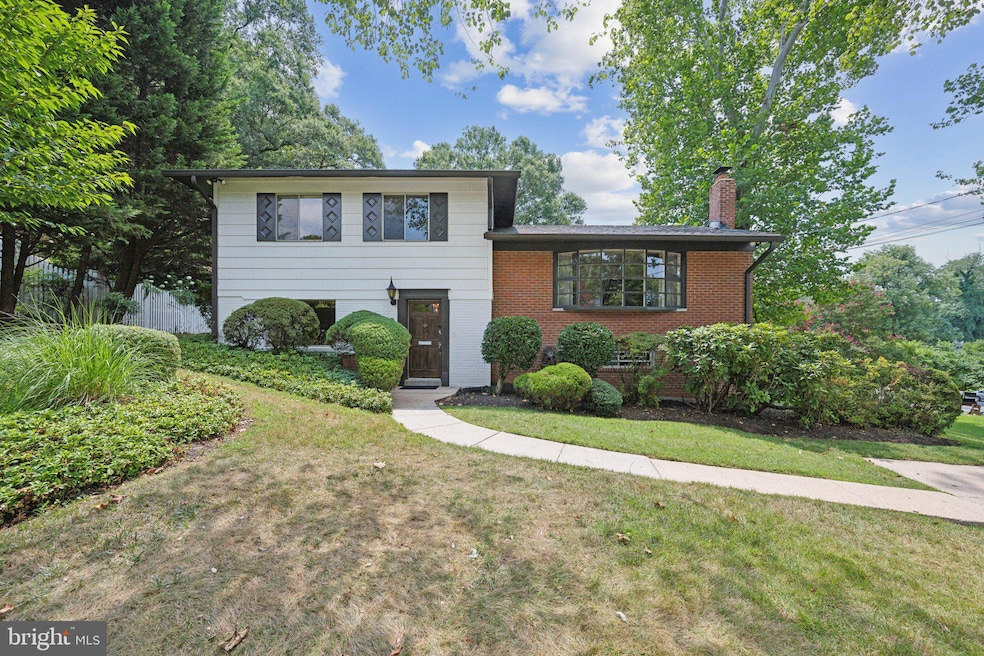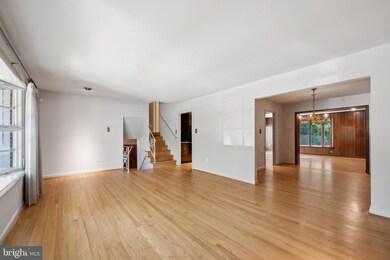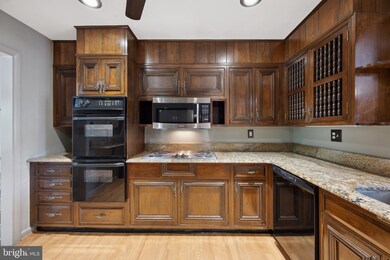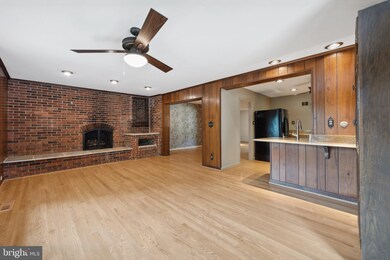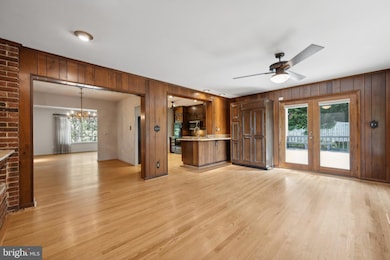
1303 Xaveria Dr Silver Spring, MD 20903
Hillandale NeighborhoodHighlights
- Deck
- Recreation Room
- Breakfast Area or Nook
- Roscoe R. Nix Elementary School Rated A-
- No HOA
- Double Oven
About This Home
As of September 2024Welcome to this charming split-level brick home in Hillandale Heights! The entryway features elegant porcelain tile leading into an adjacent family room with beautiful hardwood floors, which continue throughout the main level and up to the bedroom level hall.
Enjoy the cozy ambiance of the living room, complete with a bay window. The formal dining room offers a perfect setting for family gatherings and special occasions. The kitchen features beautiful wood cabinets, with plenty of storage space that opens to a spacious great room, dining room, and living room. The great room has ample space to use as a dining area as well as an entertainment or a living area. The great room and deck area feature a brand-new, top-of-the-line gas fireplace that opens to a lovely deck with a decorative lamppost and a nearby natural gas grill, ideal for entertaining. The backyard backs to a forest conservation easement, perfect for family gatherings. The bedroom level includes sizable, carpeted bedrooms overlooking the property. The entry-level family room can serve as an additional entertainment space or be easily converted into an office/den and a fourth bedroom. The newly updated basement offers a dedicated area for a washer/dryer, storage, and an additional room that could be used as a den or office.
This home is in a prime location, approximately 1.5 miles outside the beltway, providing a private and serene atmosphere while still being close to numerous local amenities. Generous sidewalks lead to nearby elementary and middle schools, as well as the US Food and Drug Administration (FDA) campus. Enjoy quick access to both I-95 and US-29, with downtown DC just minutes away. Only two previous owners have cherished this home.
Home Details
Home Type
- Single Family
Est. Annual Taxes
- $5,607
Year Built
- Built in 1959
Lot Details
- 0.29 Acre Lot
- North Facing Home
- Property is zoned R90
Home Design
- Split Level Home
- Brick Exterior Construction
- Slab Foundation
Interior Spaces
- Property has 2 Levels
- Built-In Features
- Ceiling Fan
- Screen For Fireplace
- Brick Fireplace
- Gas Fireplace
- Entrance Foyer
- Family Room Off Kitchen
- Living Room
- Dining Room
- Recreation Room
- Bonus Room
- Carpet
- Motion Detectors
Kitchen
- Breakfast Area or Nook
- Double Oven
- Cooktop with Range Hood
- Built-In Microwave
- Extra Refrigerator or Freezer
- Ice Maker
- Dishwasher
- Disposal
Bedrooms and Bathrooms
- 3 Bedrooms
- En-Suite Primary Bedroom
Laundry
- Laundry Room
- Electric Dryer
- Washer
Basement
- Side Basement Entry
- Basement with some natural light
Parking
- 2 Parking Spaces
- 2 Driveway Spaces
Outdoor Features
- Deck
- Outdoor Grill
- Play Equipment
Schools
- Cresthaven Elementary School
- Francis Scott Key Middle School
- Springbrook High School
Utilities
- Forced Air Heating and Cooling System
- Natural Gas Water Heater
Community Details
- No Home Owners Association
- Hillandale Heights Subdivision
Listing and Financial Details
- Tax Lot 3
- Assessor Parcel Number 160500317685
Map
Home Values in the Area
Average Home Value in this Area
Property History
| Date | Event | Price | Change | Sq Ft Price |
|---|---|---|---|---|
| 09/10/2024 09/10/24 | Sold | $627,000 | +5.4% | $254 / Sq Ft |
| 08/11/2024 08/11/24 | Pending | -- | -- | -- |
| 08/08/2024 08/08/24 | Price Changed | $595,000 | -5.4% | $241 / Sq Ft |
| 08/08/2024 08/08/24 | For Sale | $629,000 | -- | $255 / Sq Ft |
Tax History
| Year | Tax Paid | Tax Assessment Tax Assessment Total Assessment is a certain percentage of the fair market value that is determined by local assessors to be the total taxable value of land and additions on the property. | Land | Improvement |
|---|---|---|---|---|
| 2024 | $6,137 | $469,600 | $0 | $0 |
| 2023 | $4,168 | $425,600 | $222,900 | $202,700 |
| 2022 | $3,350 | $415,667 | $0 | $0 |
| 2021 | $3,708 | $405,733 | $0 | $0 |
| 2020 | $5,055 | $395,800 | $222,900 | $172,900 |
| 2019 | $5,622 | $395,800 | $222,900 | $172,900 |
| 2018 | $3,522 | $395,800 | $222,900 | $172,900 |
| 2017 | $4,724 | $439,000 | $0 | $0 |
| 2016 | -- | $404,633 | $0 | $0 |
| 2015 | $3,984 | $370,267 | $0 | $0 |
| 2014 | $3,984 | $335,900 | $0 | $0 |
Mortgage History
| Date | Status | Loan Amount | Loan Type |
|---|---|---|---|
| Open | $595,650 | New Conventional |
Deed History
| Date | Type | Sale Price | Title Company |
|---|---|---|---|
| Deed | $627,000 | Rgs Title | |
| Deed Of Distribution | -- | None Listed On Document |
About the Listing Agent

Rick is a distinguished figure in Northern Virginia's competitive real estate landscape. With an unmatched work ethic and an unwavering commitment to integrity, Rick has solidified his position as one of the region's most trusted and successful agents, ranking in the top 2 percent of individual agents within his company.
Approaching each transaction with diligence, dedication, and a profound understanding of local market dynamics, Rick ensures that every client receives personalized
Rick's Other Listings
Source: Bright MLS
MLS Number: MDMC2143212
APN: 05-00317685
- 10310 Royal Rd
- 1202 Dunoon Ct
- 9711 Dilston Rd
- 1235 Cresthaven Dr
- 10 Schindler Ct
- 1616 Overlook Dr
- 9823 Cahart Place
- 9939 Cottrell Terrace
- 9707 Braddock Rd
- 9711 Braddock Rd
- 10606 Mantz Rd
- 10224 Green Forest Dr
- 1309 Ruppert Rd
- 1736 Overlook Dr
- 10601 Greenacres Dr
- 10711 Gatewood Ave
- 10545 Sweetbriar Pkwy
- 1504 Stateside Dr
- 415 Hillmoor Dr
- 322 Penwood Rd
