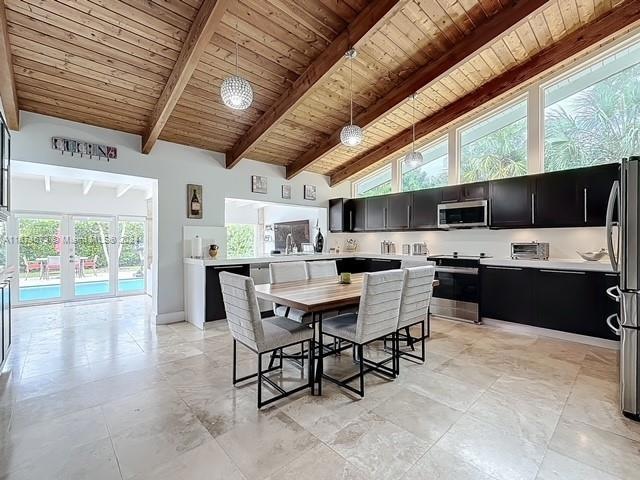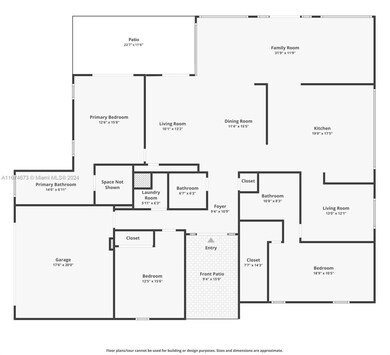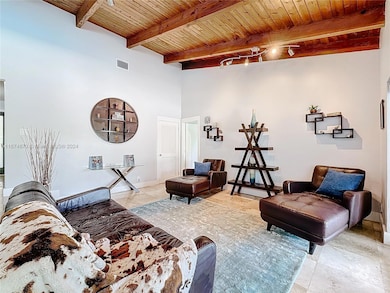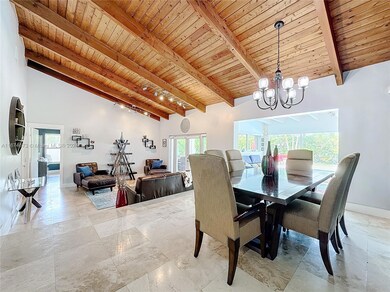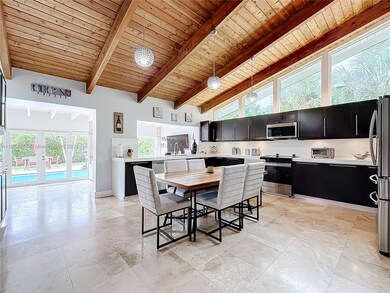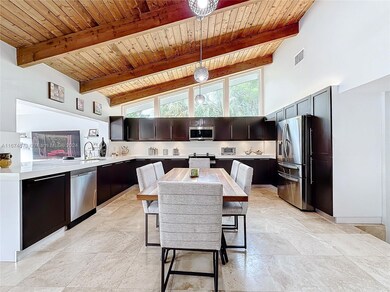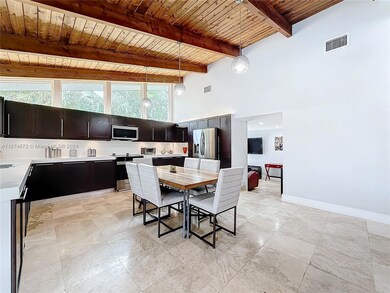
Highlights
- In Ground Pool
- Vaulted Ceiling
- Attic
- Leewood K-8 Center Rated A-
- Marble Flooring
- Pool View
About This Home
As of February 2025This is the one" is what you will immediately feel upon walking into this immaculate and completely remodeled 4/3 or 3/3 + den home. 2 Masters w/ huge closets nestled on an over sized 17,790 lot in much sought after rarely available Falls area. Wood beam ceilings, marble travertine throughout, huge gorgeous open kitchen w/ new Samsung appliances which opens up to a family room that leads to an expanded yard with a saltwater pool, covered patio with steel beamed columns, modern outdoor shower, various fruit trees, 3 zone sprinkler system, 6 Swan cameras covering entire perimeter of front, back and pool area, a/c garage w/custom built cabinets for extra storage, 2nd refrigerator, impact garage door, 2 a/c units w/ 10 yr warranties, 1- 2 yrs; 1- 4 yrs -new compressor, and more, come and see!
Home Details
Home Type
- Single Family
Est. Annual Taxes
- $3,032
Year Built
- Built in 1976
Lot Details
- 0.41 Acre Lot
- East Facing Home
- Fenced
- Oversized Lot
- Property is zoned 2100
Parking
- 2 Car Attached Garage
- Automatic Garage Door Opener
- Driveway
- Open Parking
Home Design
- Substantially Remodeled
- Barrel Roof Shape
- Concrete Block And Stucco Construction
Interior Spaces
- 2,590 Sq Ft Home
- 1-Story Property
- Vaulted Ceiling
- Blinds
- Family Room
- Formal Dining Room
- Den
- Marble Flooring
- Pool Views
- Attic
Kitchen
- Electric Range
- Microwave
- Dishwasher
- Snack Bar or Counter
- Disposal
Bedrooms and Bathrooms
- 4 Bedrooms
- Split Bedroom Floorplan
- Closet Cabinetry
- Walk-In Closet
- 3 Full Bathrooms
- Shower Only
Laundry
- Laundry in Utility Room
- Dryer
- Washer
Home Security
- Partial Accordion Shutters
- Partial Impact Glass
Pool
- In Ground Pool
- Outdoor Shower
Outdoor Features
- Patio
- Exterior Lighting
- Shed
Utilities
- Central Heating and Cooling System
- Electric Water Heater
- Septic Tank
Community Details
- No Home Owners Association
- Clasca Estates Subdivision
Listing and Financial Details
- Assessor Parcel Number 30-50-17-019-0080
Map
Home Values in the Area
Average Home Value in this Area
Property History
| Date | Event | Price | Change | Sq Ft Price |
|---|---|---|---|---|
| 02/28/2025 02/28/25 | Sold | $2,100,000 | +62.2% | $811 / Sq Ft |
| 10/14/2024 10/14/24 | For Sale | $1,295,000 | -- | $500 / Sq Ft |
Tax History
| Year | Tax Paid | Tax Assessment Tax Assessment Total Assessment is a certain percentage of the fair market value that is determined by local assessors to be the total taxable value of land and additions on the property. | Land | Improvement |
|---|---|---|---|---|
| 2024 | $3,032 | $191,468 | -- | -- |
| 2023 | $3,032 | $185,892 | $0 | $0 |
| 2022 | $2,898 | $180,478 | $0 | $0 |
| 2021 | $2,864 | $175,222 | $0 | $0 |
| 2020 | $2,831 | $172,803 | $0 | $0 |
| 2019 | $2,768 | $168,918 | $0 | $0 |
| 2018 | $2,631 | $165,769 | $0 | $0 |
| 2017 | $2,606 | $162,360 | $0 | $0 |
| 2016 | $2,573 | $159,021 | $0 | $0 |
| 2015 | $2,600 | $157,916 | $0 | $0 |
| 2014 | -- | $156,663 | $0 | $0 |
Mortgage History
| Date | Status | Loan Amount | Loan Type |
|---|---|---|---|
| Open | $600,000 | New Conventional | |
| Previous Owner | $365,000 | New Conventional | |
| Previous Owner | $40,000 | Credit Line Revolving | |
| Previous Owner | $317,550 | New Conventional | |
| Previous Owner | $322,400 | Unknown | |
| Previous Owner | $70,800 | Stand Alone Second | |
| Previous Owner | $269,200 | Credit Line Revolving | |
| Previous Owner | $351,200 | Unknown | |
| Previous Owner | $514 | Credit Line Revolving | |
| Previous Owner | $182,400 | No Value Available | |
| Closed | $65,800 | No Value Available |
Deed History
| Date | Type | Sale Price | Title Company |
|---|---|---|---|
| Warranty Deed | $1,200,000 | None Listed On Document | |
| Warranty Deed | $403,000 | Kevin Alexander Ttile Insura | |
| Warranty Deed | $439,000 | Sunbelt Title Agency | |
| Warranty Deed | $228,000 | -- |
Similar Homes in the area
Source: MIAMI REALTORS® MLS
MLS Number: A11674673
APN: 30-5017-019-0080
- 10504 SW 129th Terrace
- 10390 SW 131st Terrace
- 13050 SW 103 Ave
- 12845 SW 107th Ct
- 10601 SW 128th St
- 10704 SW 133rd Terrace
- 13555 SW 106th Ave
- 10735 SW 134th Terrace
- 10761 SW 128th St
- 13100 SW 108th Ct
- 13600 SW 107th Ave
- 12440 SW 107th Ave
- 12935 SW 109th Ct
- 10360 SW 124th St
- 10004 SW 130th Terrace
- 10401 SW 139th St
- 10861 SW 126th St
- 12301 SW 107th Ave
- 10009 SW 127th St
- 13550 SW 99th Place
