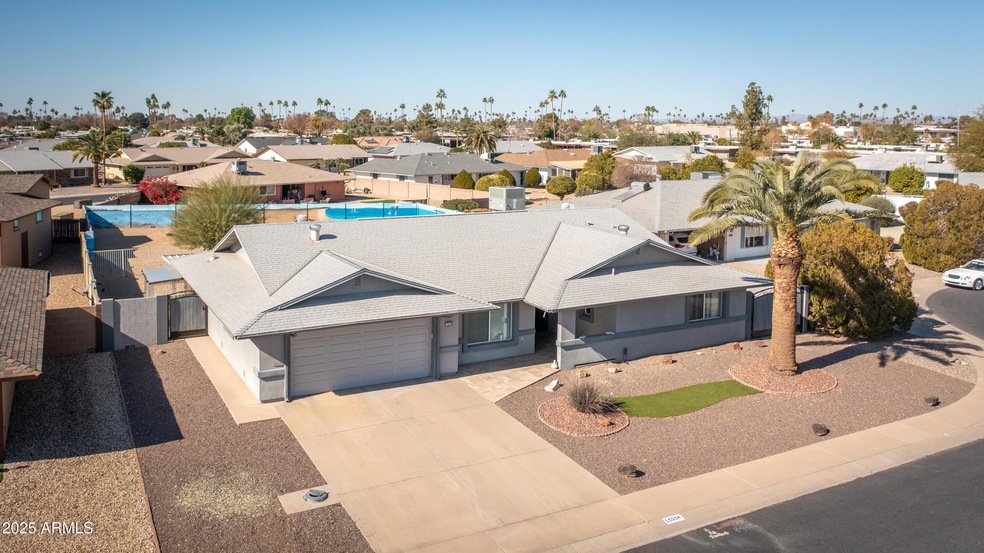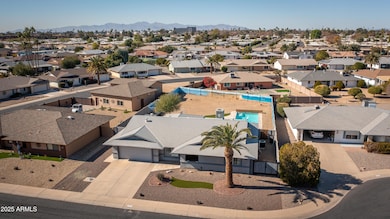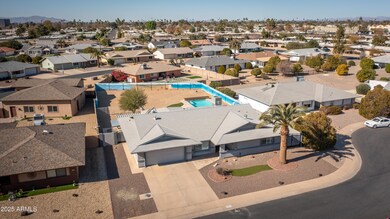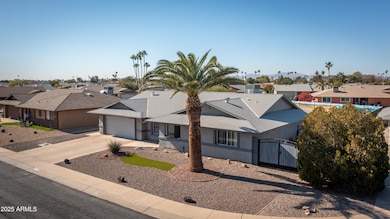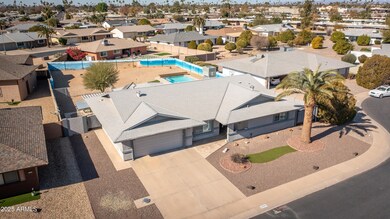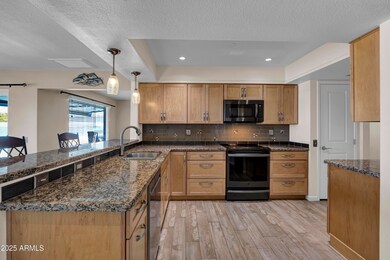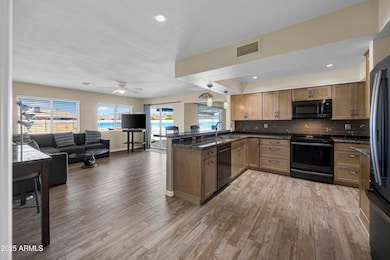
13034 N 98th Dr Unit 10A Sun City, AZ 85351
Highlights
- Play Pool
- Granite Countertops
- Double Pane Windows
- RV Gated
- Cul-De-Sac
- Dual Vanity Sinks in Primary Bathroom
About This Home
As of March 2025ABSOLUTELY AMAZING HOME W/ HEATED POOL AND HUGE BACKYARD (PLENTY OF SPACE TO ADD A PICKLEBALL COURT, OR?)! KITCHEN W/ BREAKFAST BAR IS OPEN TO THE FAMILY RM & FEATURES LIGHT WOOD CABINETS, GRANITE COUNTERTOPS, TILED BACKSPLASH, RECESSED LIGHTING, PANTRY, REFRIGERATOR-'19, MICROWAVE & RANGE-'21, & DISHWASHER-'23. TILE FLOORING THROUGHOUT. DUAL PANE WINDOWS, CEILING FANS, SEC. DRS, TRANE HVAC-'21. PRIMARY SUITE HAS LG WALK-IN CLOSET, DOUBLE SINKS, TILED SHOWER, & SEP. EXIT. STUCCO EXTERIOR. 2 CAR GARAGE W/ ATTACHED CABINETS & EV CHARGER. UT. RM W/ WASHER/DRYER-'24.
UNBELIEVEABLE BACKYARD; HEATED POOL W/ SAFETY COVER, BEAUTIFUL MURALS ON BLOCK WALLS, RETRACTIBLE COVERED PATIO, TRAVERTINE TILE, ARTIFICIAL TURF, DOG RUN, & 200 AMP BOX-'19. THIS INVITING PROPERTY IS A MUST SEE!
Home Details
Home Type
- Single Family
Est. Annual Taxes
- $1,341
Year Built
- Built in 1979
Lot Details
- 0.32 Acre Lot
- Cul-De-Sac
- Desert faces the front and back of the property
- Block Wall Fence
- Front and Back Yard Sprinklers
- Sprinklers on Timer
HOA Fees
- $54 Monthly HOA Fees
Parking
- 2 Car Garage
- RV Gated
Home Design
- Wood Frame Construction
- Composition Roof
- Stucco
Interior Spaces
- 2,030 Sq Ft Home
- 1-Story Property
- Ceiling Fan
- Double Pane Windows
- Tile Flooring
Kitchen
- Breakfast Bar
- Built-In Microwave
- Granite Countertops
Bedrooms and Bathrooms
- 2 Bedrooms
- 2 Bathrooms
- Dual Vanity Sinks in Primary Bathroom
Accessible Home Design
- Doors with lever handles
- No Interior Steps
Pool
- Play Pool
- Pool Pump
Schools
- Adult Elementary And Middle School
- Adult High School
Utilities
- Cooling Available
- Heating Available
- High-Efficiency Water Heater
- High Speed Internet
- Cable TV Available
Listing and Financial Details
- Tax Lot 174
- Assessor Parcel Number 230-09-174
Community Details
Overview
- Association fees include no fees
- Built by Del Webb
- Sun City Unit 10A Subdivision, H765 Expanded Floorplan
Recreation
- Heated Community Pool
- Community Spa
Map
Home Values in the Area
Average Home Value in this Area
Property History
| Date | Event | Price | Change | Sq Ft Price |
|---|---|---|---|---|
| 03/18/2025 03/18/25 | Sold | $447,250 | -2.7% | $220 / Sq Ft |
| 02/19/2025 02/19/25 | Pending | -- | -- | -- |
| 01/15/2025 01/15/25 | For Sale | $459,500 | +54.2% | $226 / Sq Ft |
| 03/08/2019 03/08/19 | Sold | $298,000 | 0.0% | $147 / Sq Ft |
| 01/31/2019 01/31/19 | For Sale | $298,000 | -- | $147 / Sq Ft |
Tax History
| Year | Tax Paid | Tax Assessment Tax Assessment Total Assessment is a certain percentage of the fair market value that is determined by local assessors to be the total taxable value of land and additions on the property. | Land | Improvement |
|---|---|---|---|---|
| 2025 | $1,341 | $17,069 | -- | -- |
| 2024 | $1,247 | $16,257 | -- | -- |
| 2023 | $1,247 | $26,370 | $5,270 | $21,100 |
| 2022 | $1,175 | $21,270 | $4,250 | $17,020 |
| 2021 | $1,212 | $20,280 | $4,050 | $16,230 |
| 2020 | $1,180 | $18,060 | $3,610 | $14,450 |
| 2019 | $1,169 | $16,620 | $3,320 | $13,300 |
| 2018 | $1,126 | $15,200 | $3,040 | $12,160 |
| 2017 | $1,085 | $13,870 | $2,770 | $11,100 |
| 2016 | $1,013 | $13,310 | $2,660 | $10,650 |
| 2015 | $973 | $11,910 | $2,380 | $9,530 |
Mortgage History
| Date | Status | Loan Amount | Loan Type |
|---|---|---|---|
| Open | $357,800 | New Conventional | |
| Previous Owner | $238,400 | New Conventional | |
| Previous Owner | $131,052 | VA | |
| Previous Owner | $132,284 | VA | |
| Previous Owner | $100,000 | Credit Line Revolving |
Deed History
| Date | Type | Sale Price | Title Company |
|---|---|---|---|
| Warranty Deed | $447,250 | Great American Title Agency | |
| Interfamily Deed Transfer | -- | None Available | |
| Warranty Deed | $298,000 | Equity Title Agency Inc | |
| Interfamily Deed Transfer | -- | None Available | |
| Warranty Deed | $129,500 | Guaranty Title Agency | |
| Cash Sale Deed | $110,000 | North American Title Co |
Similar Homes in the area
Source: Arizona Regional Multiple Listing Service (ARMLS)
MLS Number: 6805233
APN: 230-09-174
- 13202 N 98th Dr
- 13207 N Branding Iron Dr
- 13207 N Lakeforest Dr
- 9826 W Emberwood Dr
- 9802 W Redwood Dr
- 9708 W Redwood Dr
- 9703 W Hawthorn Ct
- 9705 W Lancaster Dr
- 13207 N 98th Ave Unit H
- 9814 W Cedar Dr
- 13232 N 98th Ave Unit G
- 13232 N 98th Ave Unit A
- 9736 W Lancaster Dr Unit 8A
- 13235 N 99th Dr
- 9833 W Royal Ridge Dr
- 9926 W Lancaster Dr
- 13027 N 99th Dr Unit 24C
- 13231 N 98th Ave Unit M
- 9821 W Cedar Dr
- 13092 N 99th Dr Unit 24C
