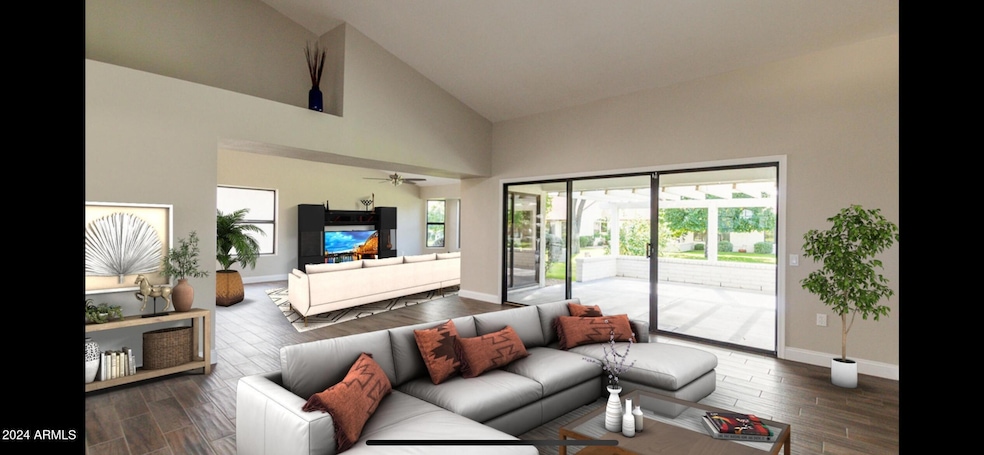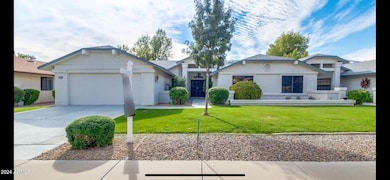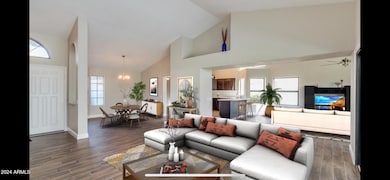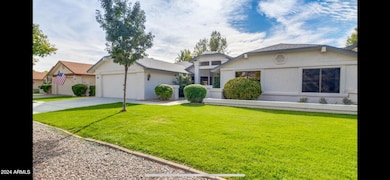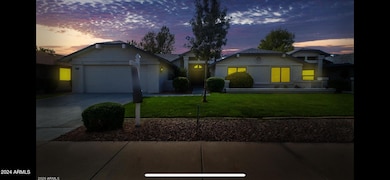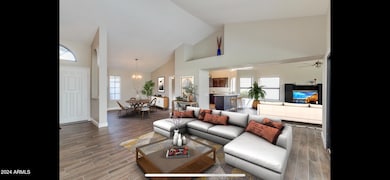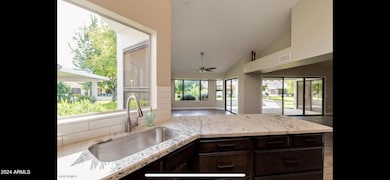
13035 W Ballad Dr Sun City West, AZ 85375
Estimated payment $2,580/month
Highlights
- Golf Course Community
- Clubhouse
- Granite Countertops
- Fitness Center
- Vaulted Ceiling
- Heated Community Pool
About This Home
COMPLETELY REMODELED & MOVE IN READY extended Aspen model.
Assumable 2.25% VA Loan.
Vaulted ceilings & open floor plan. Multiple living areas! Extended Patio! Primary bathroom has gorgeous finishings with skylight. Gorgeous green landscaping front & back. HOA amenities include: front&back landscaping, exterior paint,pest control,water,sewer&trash. Remodel includes:soft closure cabinets&crown molding,upgraded granite,tile backsplash, stainless appliances,one bowl stainless sink, popcorn removed, neutral paint, 5'' baseboards,woodplank tile,new carpet,2'' window coverings,pantry,new light fixtures &recessed lighting,custom tile in baths, built-in bench&new tub in guest bath, dual vanity in master bath, new sinks & plumbing fixtures,custom mirrors,new toilets, list goes on!
Townhouse Details
Home Type
- Townhome
Est. Annual Taxes
- $1,356
Year Built
- Built in 1985
Lot Details
- 3,750 Sq Ft Lot
- 1 Common Wall
- Misting System
- Grass Covered Lot
HOA Fees
- $405 Monthly HOA Fees
Parking
- 2 Car Garage
Home Design
- Twin Home
- Wood Frame Construction
- Tile Roof
- Stucco
Interior Spaces
- 1,954 Sq Ft Home
- 1-Story Property
- Vaulted Ceiling
- Ceiling Fan
- Skylights
- Double Pane Windows
Kitchen
- Eat-In Kitchen
- Breakfast Bar
- Built-In Microwave
- Granite Countertops
Flooring
- Carpet
- Tile
Bedrooms and Bathrooms
- 2 Bedrooms
- Remodeled Bathroom
- Primary Bathroom is a Full Bathroom
- 2 Bathrooms
- Dual Vanity Sinks in Primary Bathroom
Schools
- Adult Elementary And Middle School
- Adult High School
Utilities
- Cooling Available
- Heating Available
- High Speed Internet
- Cable TV Available
Additional Features
- Outdoor Storage
- Property is near a bus stop
Listing and Financial Details
- Tax Lot 136
- Assessor Parcel Number 232-09-419-A
Community Details
Overview
- Association fees include sewer, pest control, ground maintenance, street maintenance, front yard maint, trash, water, maintenance exterior
- Colby Management Association, Phone Number (623) 977-3860
- Built by Del Webb
- Sun City West Unit 15 Subdivision
Amenities
- Clubhouse
- Theater or Screening Room
- Recreation Room
Recreation
- Golf Course Community
- Tennis Courts
- Racquetball
- Fitness Center
- Heated Community Pool
- Community Spa
- Bike Trail
Map
Home Values in the Area
Average Home Value in this Area
Tax History
| Year | Tax Paid | Tax Assessment Tax Assessment Total Assessment is a certain percentage of the fair market value that is determined by local assessors to be the total taxable value of land and additions on the property. | Land | Improvement |
|---|---|---|---|---|
| 2025 | $1,356 | $19,960 | -- | -- |
| 2024 | $1,309 | $19,009 | -- | -- |
| 2023 | $1,309 | $24,610 | $4,920 | $19,690 |
| 2022 | $1,226 | $21,300 | $4,260 | $17,040 |
| 2021 | $1,278 | $20,530 | $4,100 | $16,430 |
| 2020 | $1,246 | $18,500 | $3,700 | $14,800 |
| 2019 | $1,221 | $17,570 | $3,510 | $14,060 |
| 2018 | $1,175 | $16,520 | $3,300 | $13,220 |
| 2017 | $1,131 | $14,720 | $2,940 | $11,780 |
| 2016 | $1,082 | $14,200 | $2,840 | $11,360 |
| 2015 | $1,039 | $13,470 | $2,690 | $10,780 |
Property History
| Date | Event | Price | Change | Sq Ft Price |
|---|---|---|---|---|
| 04/21/2025 04/21/25 | Price Changed | $370,000 | -1.3% | $189 / Sq Ft |
| 04/07/2025 04/07/25 | Price Changed | $375,000 | -1.1% | $192 / Sq Ft |
| 02/27/2025 02/27/25 | Price Changed | $379,000 | -2.2% | $194 / Sq Ft |
| 11/05/2024 11/05/24 | Price Changed | $387,500 | -2.9% | $198 / Sq Ft |
| 10/16/2024 10/16/24 | For Sale | $399,000 | +42.5% | $204 / Sq Ft |
| 03/18/2020 03/18/20 | Sold | $280,000 | -1.7% | $143 / Sq Ft |
| 02/10/2020 02/10/20 | Price Changed | $284,900 | -1.1% | $146 / Sq Ft |
| 02/04/2020 02/04/20 | Price Changed | $288,000 | -0.3% | $147 / Sq Ft |
| 01/20/2020 01/20/20 | Price Changed | $289,000 | -2.0% | $148 / Sq Ft |
| 12/31/2019 12/31/19 | Price Changed | $295,000 | -1.3% | $151 / Sq Ft |
| 12/03/2019 12/03/19 | For Sale | $299,000 | +45.9% | $153 / Sq Ft |
| 07/31/2019 07/31/19 | Sold | $205,000 | -4.7% | $105 / Sq Ft |
| 07/16/2019 07/16/19 | Pending | -- | -- | -- |
| 07/07/2019 07/07/19 | Price Changed | $215,000 | -2.3% | $110 / Sq Ft |
| 06/12/2019 06/12/19 | Price Changed | $220,000 | -2.2% | $113 / Sq Ft |
| 05/29/2019 05/29/19 | For Sale | $225,000 | -- | $115 / Sq Ft |
Deed History
| Date | Type | Sale Price | Title Company |
|---|---|---|---|
| Warranty Deed | $280,000 | Phoenix Title Agency | |
| Warranty Deed | $205,000 | First American Title Ins Co | |
| Interfamily Deed Transfer | -- | -- | |
| Interfamily Deed Transfer | -- | -- |
Mortgage History
| Date | Status | Loan Amount | Loan Type |
|---|---|---|---|
| Open | $50,000 | Credit Line Revolving | |
| Open | $288,664 | VA | |
| Closed | $286,440 | VA | |
| Previous Owner | $55,000 | Stand Alone First |
Similar Homes in Sun City West, AZ
Source: Arizona Regional Multiple Listing Service (ARMLS)
MLS Number: 6771674
APN: 232-09-419A
- 13034 W Peach Blossom Dr Unit 15
- 13047 W Peach Blossom Dr
- 21610 N Sunglow Dr
- 12903 W Blue Sky Dr
- 21019 N Totem Dr
- 21019 N Sunglow Dr
- 21222 N Aurora Dr
- 12449 W Eveningside Dr Unit 19
- 21009 N Bola Ct
- 13110 W Blue Bonnet Dr
- 12840 W Santa Ynez Dr
- 12438 W Eveningside Dr
- 12439 W Eveningside Dr
- 13133 W Blue Bonnet Dr
- 12441 W Morning Dove Dr
- 12911 W Blue Bonnet Dr
- 12822 W Ballad Dr
- 12450 W Fieldstone Dr
- 13239 W Ballad Dr
- 13207 W Santa Ynez Dr Unit 1
