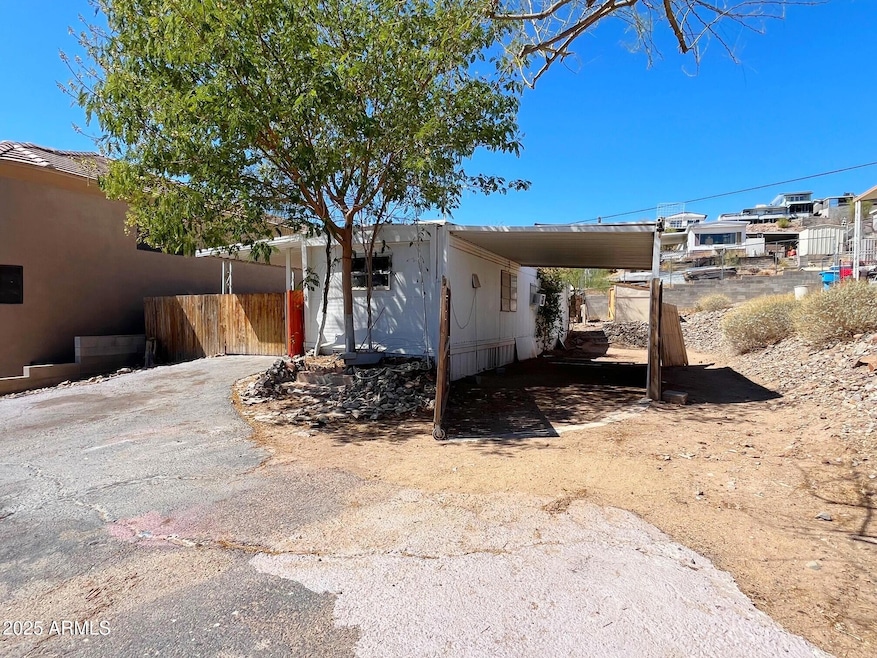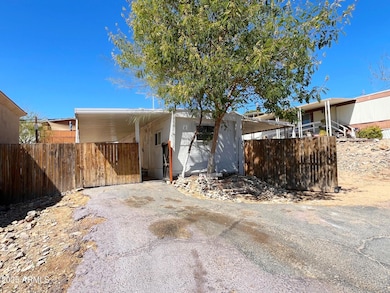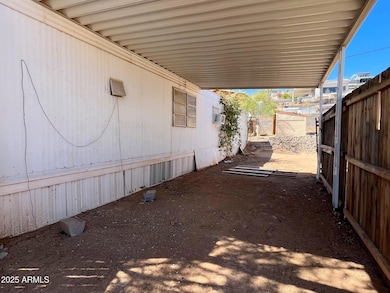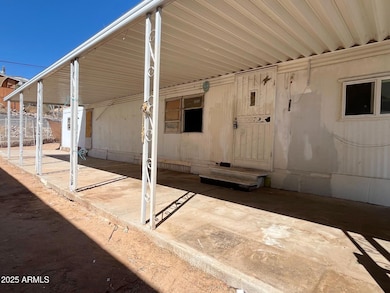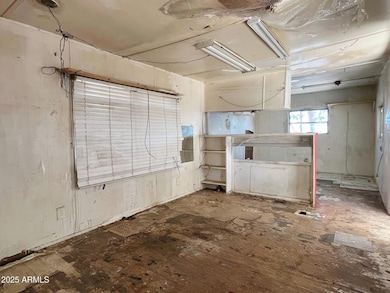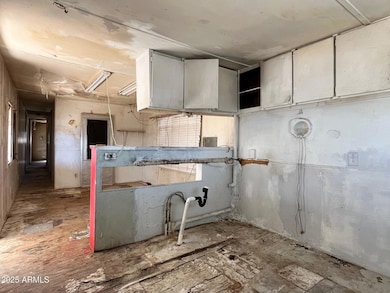
13036 N 19th St Phoenix, AZ 85022
Paradise Valley NeighborhoodEstimated payment $767/month
Total Views
4,282
1
Bed
1
Bath
640
Sq Ft
$203
Price per Sq Ft
Highlights
- Mountain View
- No HOA
- No Interior Steps
- Shadow Mountain High School Rated A-
- Cooling Available
- Property is near a bus stop
About This Home
Great North Phoenix property with mountain views! The home is being sold ''as is''. It can be rehabbed or demolished to make way for a new project. The possibilities are endless. Don't miss this opportunity!
Property Details
Home Type
- Mobile/Manufactured
Est. Annual Taxes
- $504
Year Built
- Built in 2000
Lot Details
- 4,997 Sq Ft Lot
- Desert faces the front of the property
- Wood Fence
Home Design
- Fixer Upper
Interior Spaces
- 640 Sq Ft Home
- 1-Story Property
- Mountain Views
Bedrooms and Bathrooms
- 1 Bedroom
- 1 Bathroom
Parking
- 3 Open Parking Spaces
- 1 Carport Space
Schools
- Hidden Hills Elementary School
- Shea Middle School
- Shadow Mountain High School
Utilities
- Cooling Available
- Heating Available
Additional Features
- No Interior Steps
- Property is near a bus stop
Listing and Financial Details
- Tax Lot 34
- Assessor Parcel Number 166-15-007-X
Community Details
Overview
- No Home Owners Association
- Association fees include no fees
- Hacienda Del Sol 1 Subdivision
Amenities
- No Laundry Facilities
Map
Create a Home Valuation Report for This Property
The Home Valuation Report is an in-depth analysis detailing your home's value as well as a comparison with similar homes in the area
Home Values in the Area
Average Home Value in this Area
Property History
| Date | Event | Price | Change | Sq Ft Price |
|---|---|---|---|---|
| 04/25/2025 04/25/25 | Price Changed | $129,900 | -3.7% | $203 / Sq Ft |
| 04/04/2025 04/04/25 | Price Changed | $134,900 | -3.6% | $211 / Sq Ft |
| 03/21/2025 03/21/25 | For Sale | $139,900 | -- | $219 / Sq Ft |
Source: Arizona Regional Multiple Listing Service (ARMLS)
Similar Homes in Phoenix, AZ
Source: Arizona Regional Multiple Listing Service (ARMLS)
MLS Number: 6839273
Nearby Homes
- 13032 N 19th St
- 12841 N 19th St
- 13031 N 19th Way
- 13229 N 19th Place
- 13036 N 20th St
- 12846 N Nancy Jane Ln Unit 4
- 13018 N 17th Place
- 12814 N 19th Place Unit 19
- 12641 N 18th Place
- 12642 N 18th St
- 12642 N 20th St
- 1837 E Presidio Rd
- 13209 N 17th Place
- 12646 N 17th Place
- 1702 E Calle Santa Cruz Unit 29
- 13221 N 17th Place
- 2104 E Eugie Terrace
- 1711 E Sharon Dr
- 1720 E Thunderbird Rd Unit 2090
- 1720 E Thunderbird Rd Unit 2078
