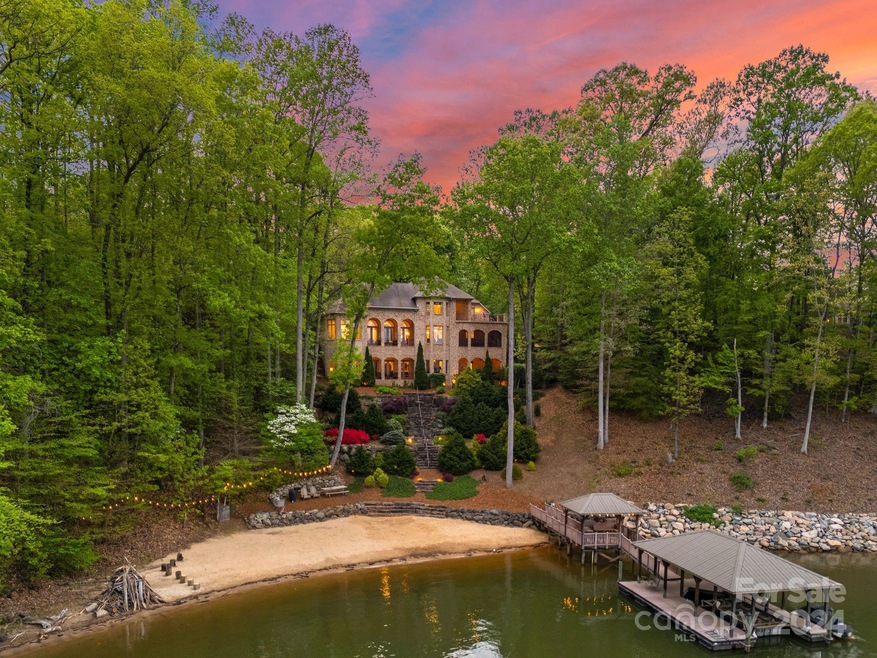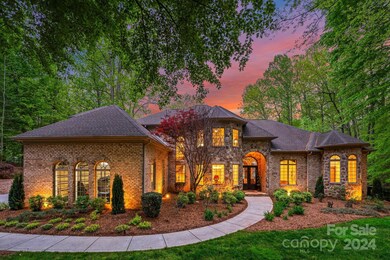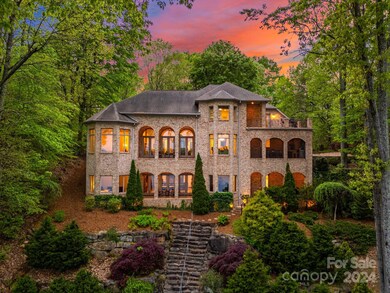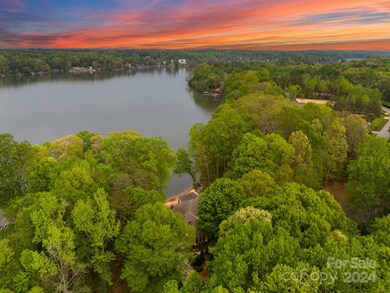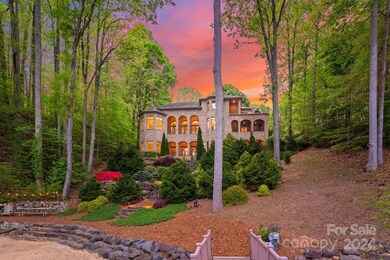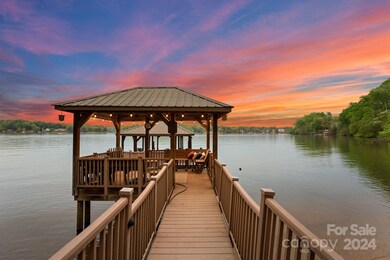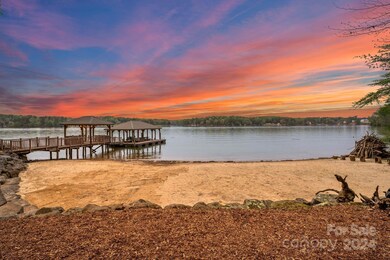1304 Astoria Pkwy Catawba, NC 28609
Lake Norman of Catawba NeighborhoodHighlights
- Docks
- Pier or Dock
- Waterfront
- Pier
- Spa
- Private Lot
About This Home
As of November 2024Serenity and luxury meet in this private waterfront oasis on the shores of Lake Norman. Embrace long range views, a beautiful natural sandy beach and private pier offering a picture perfect backdrop to elevate everyday living. Astoria, a private gated enclave of custom waterfront homes with 5 miles of walking trails and community garden. Take in the view as you enter this exquisite full brick and stone oasis. Well appointed kitchen overlooking the great room, steps away from the screened outdoor kitchen with dining area. Experience luxury in the main level owners suite with spa bath and veranda. Lake level offers lots of entertainment for everyone from movie room, billiards with fireplace, wine cellar, beautiful bar, fitness room and spa including a private guest suite. Boulders from the NC mountains lead you to your lake paradise. Prepare to be amazed!
Last Agent to Sell the Property
Ivester Jackson Distinctive Properties Brokerage Email: lisa.muesing@premiersir.com License #303241
Home Details
Home Type
- Single Family
Est. Annual Taxes
- $8,086
Year Built
- Built in 2005
Lot Details
- Waterfront
- Private Lot
- Sloped Lot
- Wooded Lot
- Property is zoned R-30
HOA Fees
- $137 Monthly HOA Fees
Parking
- 3 Car Attached Garage
- Driveway
Home Design
- European Architecture
- Stone Siding
- Four Sided Brick Exterior Elevation
Interior Spaces
- 3-Story Property
- Wet Bar
- Central Vacuum
- Built-In Features
- Entrance Foyer
- Water Views
- Home Security System
- Laundry Room
Kitchen
- Breakfast Bar
- Built-In Oven
- Gas Cooktop
- Range Hood
- Microwave
- Dishwasher
- Wine Refrigerator
- Kitchen Island
- Disposal
Flooring
- Wood
- Tile
Bedrooms and Bathrooms
- Walk-In Closet
Finished Basement
- Walk-Out Basement
- Basement Fills Entire Space Under The House
- Basement Storage
Pool
- Spa
- Outdoor Shower
Outdoor Features
- Pier
- Docks
- Balcony
- Terrace
- Rear Porch
Schools
- Catawba Elementary School
- Mill Creek Middle School
- Bandys High School
Utilities
- Central Heating and Cooling System
- Propane
Listing and Financial Details
- Assessor Parcel Number 4710012569180000
Community Details
Overview
- Astoria Homeowners Assoc Association
- Astoria Subdivision
- Mandatory home owners association
Recreation
- Pier or Dock
- Trails
Map
Home Values in the Area
Average Home Value in this Area
Property History
| Date | Event | Price | Change | Sq Ft Price |
|---|---|---|---|---|
| 11/14/2024 11/14/24 | Sold | $2,390,000 | 0.0% | $368 / Sq Ft |
| 05/23/2024 05/23/24 | Pending | -- | -- | -- |
| 04/18/2024 04/18/24 | For Sale | $2,390,000 | +83.1% | $368 / Sq Ft |
| 12/19/2018 12/19/18 | Sold | $1,305,000 | -6.8% | $201 / Sq Ft |
| 09/18/2018 09/18/18 | Pending | -- | -- | -- |
| 09/13/2018 09/13/18 | Price Changed | $1,399,999 | -3.4% | $216 / Sq Ft |
| 08/21/2018 08/21/18 | Price Changed | $1,450,000 | -1.7% | $224 / Sq Ft |
| 06/22/2018 06/22/18 | For Sale | $1,475,000 | -- | $227 / Sq Ft |
Tax History
| Year | Tax Paid | Tax Assessment Tax Assessment Total Assessment is a certain percentage of the fair market value that is determined by local assessors to be the total taxable value of land and additions on the property. | Land | Improvement |
|---|---|---|---|---|
| 2024 | $8,086 | $1,641,800 | $222,100 | $1,419,700 |
| 2023 | $7,922 | $1,129,500 | $168,800 | $960,700 |
| 2022 | $7,963 | $1,129,500 | $168,800 | $960,700 |
| 2021 | $7,963 | $1,129,500 | $168,800 | $960,700 |
| 2020 | $7,963 | $1,129,500 | $168,800 | $960,700 |
| 2019 | $7,963 | $1,129,500 | $0 | $0 |
| 2018 | $5,789 | $845,100 | $168,800 | $676,300 |
| 2017 | $5,789 | $0 | $0 | $0 |
| 2016 | $5,789 | $0 | $0 | $0 |
| 2015 | $4,502 | $845,130 | $168,800 | $676,330 |
| 2014 | $4,502 | $750,400 | $213,700 | $536,700 |
Mortgage History
| Date | Status | Loan Amount | Loan Type |
|---|---|---|---|
| Previous Owner | $250,000 | Credit Line Revolving | |
| Previous Owner | $671,296 | VA | |
| Previous Owner | $755,593 | VA | |
| Previous Owner | $162,500 | Credit Line Revolving | |
| Previous Owner | $760,000 | Unknown | |
| Previous Owner | $763,000 | Unknown |
Deed History
| Date | Type | Sale Price | Title Company |
|---|---|---|---|
| Warranty Deed | $2,390,000 | None Listed On Document | |
| Warranty Deed | $2,390,000 | None Listed On Document | |
| Warranty Deed | $1,305,000 | Barrister Title Services | |
| Deed | $140,000 | -- |
Source: Canopy MLS (Canopy Realtor® Association)
MLS Number: 4120926
APN: 4710012569180000
- 8172 Summit Ridge Dr
- 8143 Summit Ridge Dr Unit 41
- 8086 Summit Ridge Dr
- 8054 Summit Ridge Dr
- 8004 Summit Ridge Dr
- 8225 Long Island Rd
- 8412 Monbo Rd
- 221 Island Terrace Rd
- 151 River Ridge Ln
- 8444 Marina Ln
- 8452 Marina Ln
- 8436 Marina Ln
- 8424 Marina Ln
- 7935 Eric Crane Dr
- 241 Spring Shore Rd
- 142 Mimosa Rd
- 216 S Harbor Watch Dr
- 1090 N Saunders Dr
- 122 High Lake Dr
- 8080 Monbo Rd
