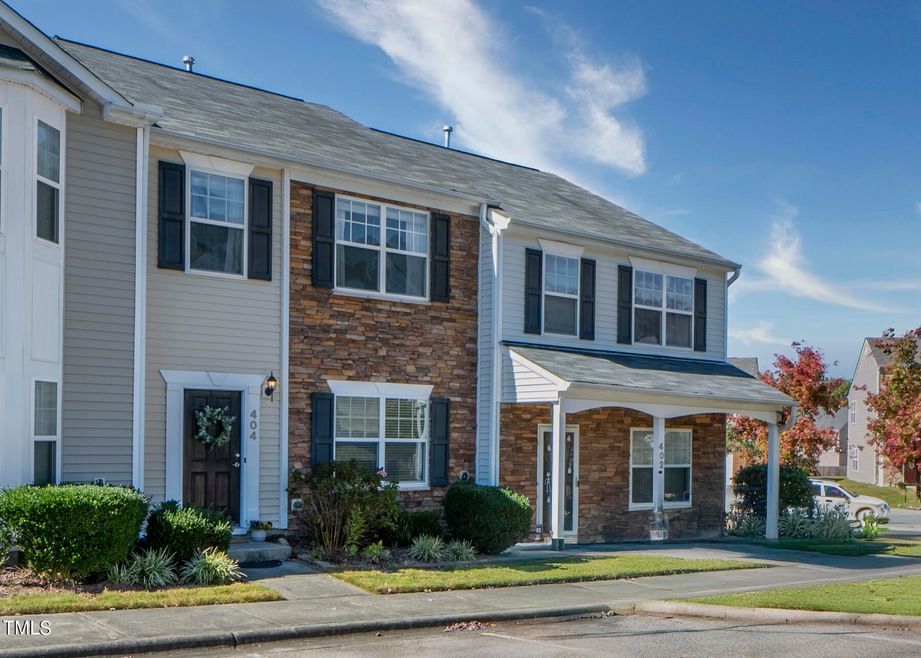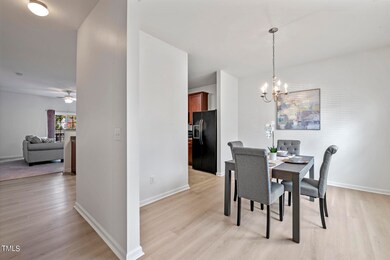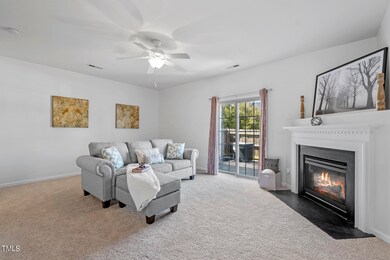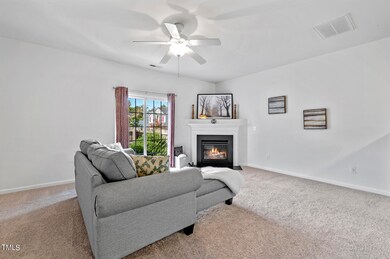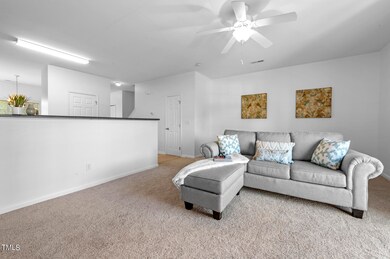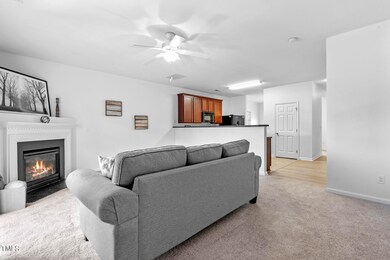
1304 Cozart St Unit 404 Durham, NC 27704
Weaver NeighborhoodHighlights
- Transitional Architecture
- Brick or Stone Mason
- Forced Air Heating and Cooling System
- 1 Fireplace
- Luxury Vinyl Tile Flooring
- East Facing Home
About This Home
As of December 2024Welcome home to this meticulously maintained 3-bedroom, 2.5-bath townhouse in Durham.Step inside to find fresh paint, new carpet, and LVP flooring, creating a bright and inviting atmosphere. The spacious living room is perfect for both entertaining and everyday relaxation, while the formal dining room offers an elegant space for gatherings. The large kitchen is a chef's delight, featuring ample counter space and storage.Retreat to the owners suite, complete with a large walk-in closet and soaking tub in the ensuite bath—your perfect sanctuary after a long day. Enjoy outdoor living in your private fenced patio, perfect for morning coffee or evening gatherings. Take advantage of the community amenities, including a pool and clubhouse.Situated just minutes from Research Triangle Park, shopping, dining, and the picturesque Eno River, this home offers unparalleled convenience. With the airport nearby, your travel plans are a breeze!Don't miss the chance to make this exceptional property your new home. Schedule a showing today to explore all that this townhouse has to offer!
Townhouse Details
Home Type
- Townhome
Est. Annual Taxes
- $1,888
Year Built
- Built in 2009
Lot Details
- 1,307 Sq Ft Lot
- East Facing Home
HOA Fees
- $163 Monthly HOA Fees
Home Design
- Transitional Architecture
- Brick or Stone Mason
- Slab Foundation
- Shingle Roof
- Vinyl Siding
- Stone
Interior Spaces
- 1,524 Sq Ft Home
- 2-Story Property
- 1 Fireplace
Flooring
- Carpet
- Luxury Vinyl Tile
- Vinyl
Bedrooms and Bathrooms
- 3 Bedrooms
Parking
- 2 Parking Spaces
- 2 Open Parking Spaces
Schools
- Sandy Ridge Elementary School
- Lucas Middle School
- Northern High School
Utilities
- Forced Air Heating and Cooling System
Community Details
- Association fees include ground maintenance
- Towne Properties Association, Phone Number (919) 878-8787
- Swanns Mill Subdivision
Listing and Financial Details
- Assessor Parcel Number 0834-80-2927
Map
Home Values in the Area
Average Home Value in this Area
Property History
| Date | Event | Price | Change | Sq Ft Price |
|---|---|---|---|---|
| 12/12/2024 12/12/24 | Sold | $274,500 | -0.2% | $180 / Sq Ft |
| 11/17/2024 11/17/24 | Pending | -- | -- | -- |
| 10/18/2024 10/18/24 | For Sale | $275,000 | -- | $180 / Sq Ft |
Tax History
| Year | Tax Paid | Tax Assessment Tax Assessment Total Assessment is a certain percentage of the fair market value that is determined by local assessors to be the total taxable value of land and additions on the property. | Land | Improvement |
|---|---|---|---|---|
| 2024 | $1,888 | $135,328 | $28,000 | $107,328 |
| 2023 | $1,773 | $135,328 | $28,000 | $107,328 |
| 2022 | $1,732 | $135,328 | $28,000 | $107,328 |
| 2021 | $1,724 | $135,328 | $28,000 | $107,328 |
| 2020 | $1,683 | $135,328 | $28,000 | $107,328 |
| 2019 | $1,683 | $135,328 | $28,000 | $107,328 |
| 2018 | $1,549 | $114,220 | $23,000 | $91,220 |
| 2017 | $1,538 | $114,220 | $23,000 | $91,220 |
| 2016 | $1,486 | $114,220 | $23,000 | $91,220 |
| 2015 | $1,643 | $118,677 | $24,000 | $94,677 |
| 2014 | $1,643 | $118,677 | $24,000 | $94,677 |
Mortgage History
| Date | Status | Loan Amount | Loan Type |
|---|---|---|---|
| Open | $264,500 | New Conventional | |
| Closed | $264,500 | New Conventional | |
| Previous Owner | $50,000 | Credit Line Revolving | |
| Previous Owner | $121,600 | New Conventional | |
| Previous Owner | $109,900 | Adjustable Rate Mortgage/ARM | |
| Previous Owner | $92,000 | New Conventional |
Deed History
| Date | Type | Sale Price | Title Company |
|---|---|---|---|
| Warranty Deed | $275,000 | None Listed On Document | |
| Warranty Deed | $275,000 | None Listed On Document | |
| Warranty Deed | $110,000 | None Available | |
| Special Warranty Deed | $115,000 | None Available |
Similar Homes in Durham, NC
Source: Doorify MLS
MLS Number: 10059124
APN: 205115
- 1304 Cozart St Unit 258
- 1304 Cozart St Unit 414
- 2 Bolter Ct
- 3122 Genlee Dr
- 4610 Miller Dr
- 2015 Tennessee Rd
- 2019 Tennessee Rd
- 2385 Old Oxford Rd
- 2353 Old Oxford Rd
- 832 Old Oxford Rd
- 1004 Bridgewater Dr
- 4873 Stanley Rd
- 27 Fellowship Dr
- 715 Shay Dr
- 1205 Bent Willow Dr
- 1110 Bent Willow Dr
- 711 Melanie St
- 1423 Bridgewater Dr
- 10 Windchime Ct
- 1122 Briar Rose Ln
