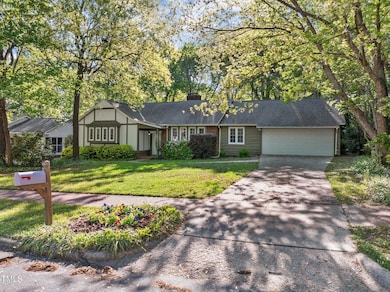
1304 Deboy St Raleigh, NC 27606
Avent West NeighborhoodEstimated payment $3,235/month
Highlights
- Deck
- Ranch Style House
- No HOA
- Adams Elementary Rated A-
- Attic
- 2 Car Direct Access Garage
About This Home
Charming ranch located in a well-developed, beautiful neighborhood with no HOA. Located conveniently within 1.5 miles of NCSU, 2 miles of Pullen Park, 2.5 miles of Lenovo (formerly PNC) Center, NC State Fairgrounds, and Whole Foods, and 0.4 miles of the ''neighborhood'' Powell Drive Park. Easy access to anywhere within the Triangle from I-440 and/or US-1. Private, shaded, serene backyard with deck - enjoy in any weather. Walk-up unfinished attic over garage with ample storage room. Wi-fi enabled garage door opener and thermostat. New carpet and paint in April 2025. Upgraded primary bathroom. Visit the home and see why it's the one for you!
Home Details
Home Type
- Single Family
Est. Annual Taxes
- $3,733
Year Built
- Built in 1973
Lot Details
- 0.32 Acre Lot
- Back Yard Fenced
Parking
- 2 Car Direct Access Garage
- Front Facing Garage
- Garage Door Opener
- 2 Open Parking Spaces
Home Design
- Ranch Style House
- Brick Veneer
- Brick Foundation
- Shingle Roof
- Wood Siding
Interior Spaces
- 1,857 Sq Ft Home
- Built-In Features
- Crown Molding
- Smooth Ceilings
- Ceiling Fan
- Chandelier
- Fireplace Features Masonry
- Gas Fireplace
- Family Room
- Living Room
- Dining Room
- Storage
- Laundry Room
- Utility Room
- Basement
- Crawl Space
- Unfinished Attic
- Storm Doors
Kitchen
- Eat-In Kitchen
- Electric Oven
- Electric Cooktop
- Microwave
- Dishwasher
- Disposal
Flooring
- Carpet
- Tile
- Vinyl
Bedrooms and Bathrooms
- 3 Bedrooms
- 2 Full Bathrooms
- Primary bathroom on main floor
- Double Vanity
- Bathtub with Shower
Outdoor Features
- Deck
Schools
- Adams Elementary School
- Lufkin Road Middle School
- Athens Dr High School
Utilities
- Central Air
- Heating System Uses Gas
- Heat Pump System
Community Details
- No Home Owners Association
- Driftwood Estates Subdivision
Listing and Financial Details
- Assessor Parcel Number 0783683965
Map
Home Values in the Area
Average Home Value in this Area
Tax History
| Year | Tax Paid | Tax Assessment Tax Assessment Total Assessment is a certain percentage of the fair market value that is determined by local assessors to be the total taxable value of land and additions on the property. | Land | Improvement |
|---|---|---|---|---|
| 2024 | $3,733 | $427,465 | $165,000 | $262,465 |
| 2023 | $3,416 | $311,545 | $100,000 | $211,545 |
| 2022 | $3,174 | $311,545 | $100,000 | $211,545 |
| 2021 | $3,051 | $311,545 | $100,000 | $211,545 |
| 2020 | $2,996 | $311,545 | $100,000 | $211,545 |
| 2019 | $3,043 | $260,892 | $100,000 | $160,892 |
| 2018 | $2,871 | $260,892 | $100,000 | $160,892 |
| 2017 | $2,734 | $260,892 | $100,000 | $160,892 |
| 2016 | $2,678 | $260,892 | $100,000 | $160,892 |
| 2015 | $2,708 | $259,582 | $100,000 | $159,582 |
| 2014 | -- | $259,582 | $100,000 | $159,582 |
Property History
| Date | Event | Price | Change | Sq Ft Price |
|---|---|---|---|---|
| 04/14/2025 04/14/25 | Pending | -- | -- | -- |
| 04/10/2025 04/10/25 | For Sale | $524,000 | -- | $282 / Sq Ft |
Deed History
| Date | Type | Sale Price | Title Company |
|---|---|---|---|
| Warranty Deed | $225,000 | None Available | |
| Interfamily Deed Transfer | -- | None Available |
Mortgage History
| Date | Status | Loan Amount | Loan Type |
|---|---|---|---|
| Open | $250,000 | Credit Line Revolving | |
| Closed | $186,058 | New Conventional | |
| Closed | $205,112 | New Conventional |
Similar Homes in the area
Source: Doorify MLS
MLS Number: 10088581
APN: 0783.07-68-3965-000
- 3923 Wendy Ln Unit 5B2
- 5013 Dunwoody Trail
- 4409 Driftwood Dr
- 715 Powell Dr
- 4412 Powell Grove Ct
- 1283 Schaub Dr Unit B
- 1287 Schaub Dr Unit J
- 1277 Teakwood Place
- 1245 Schaub Dr Unit 1245S
- Lot 12 Grayhaven Place
- Lot 14 Grayhaven Place
- 1110 Schaub Dr Unit B
- 1009 Deboy St
- 710 Powell Dr Unit F
- 611 & 613 Powell Dr
- 905 Moye Dr
- 4914 Western Blvd
- 5401 Kaplan Dr
- 5041 Lundy Dr Unit 101
- 5057 Lundy Dr Unit 101






