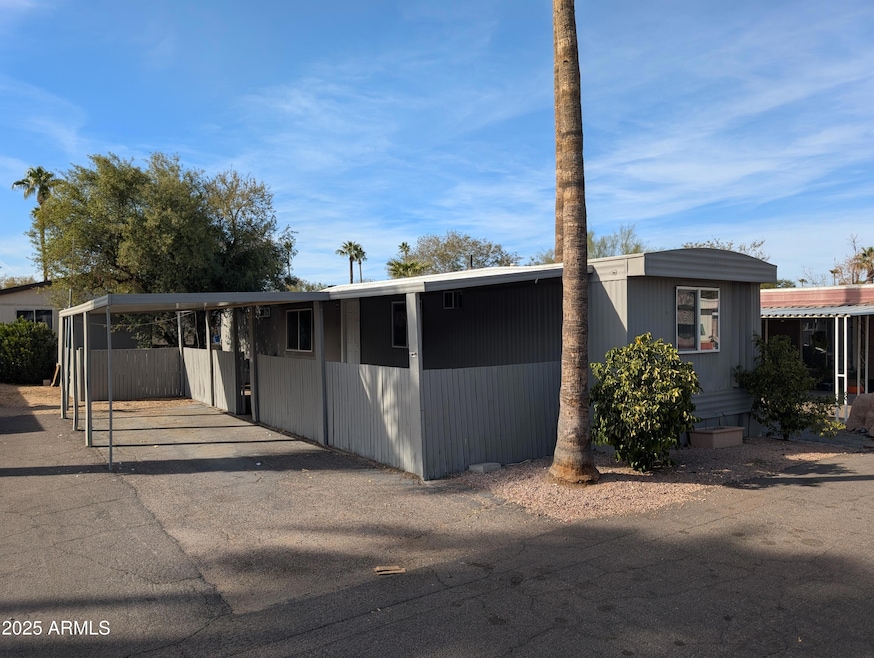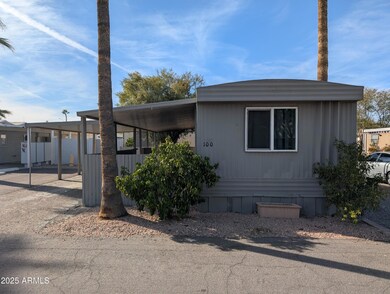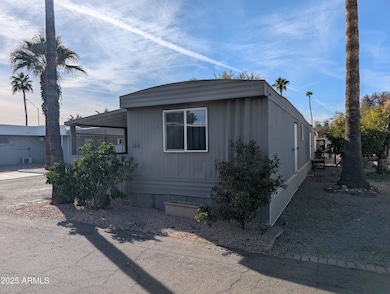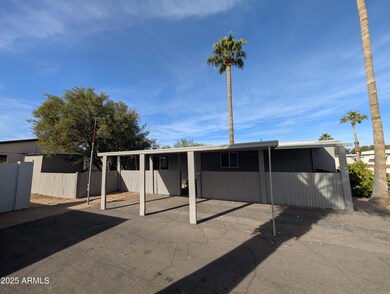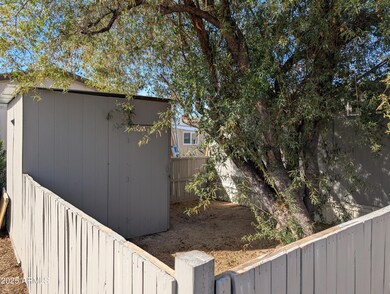
1304 E Bell Rd Unit Lot 100 Phoenix, AZ 85022
North Central Phoenix Neighborhood
2
Beds
2
Baths
780
Sq Ft
780
Sq Ft Lot
Highlights
- Community Pool
- Tile Flooring
- Floor Furnace
- Patio
- Outdoor Storage
- Wood Fence
About This Home
As of February 2025Great opportunity to own an updated 2 bedroom 2 bathroom mobile home in a great location. ALL Ages are welcome. Boasting tile floor, Central AC and a fenced in patio. This one should go fast!
Last Buyer's Agent
Non-Represented Buyer
Non-MLS Office
Property Details
Home Type
- Mobile/Manufactured
Est. Annual Taxes
- $285
Year Built
- Built in 1969
Lot Details
- 780 Sq Ft Lot
- Wood Fence
- Land Lease of $850 per month
HOA Fees
- $850 Monthly HOA Fees
Interior Spaces
- 780 Sq Ft Home
- 1-Story Property
- Tile Flooring
Bedrooms and Bathrooms
- 2 Bedrooms
- Primary Bathroom is a Full Bathroom
- 2 Bathrooms
Parking
- 2 Carport Spaces
- Assigned Parking
Outdoor Features
- Patio
- Outdoor Storage
Schools
- Echo Mountain Primary Elementary School
- Vista Verde Middle School
- North Canyon High School
Utilities
- Refrigerated Cooling System
- Floor Furnace
- Wall Furnace
Listing and Financial Details
- Tax Lot 100
- Assessor Parcel Number 214-14-004-C
Community Details
Overview
- Association fees include ground maintenance, street maintenance
- Built by New Moon Mobile Homes
Recreation
- Community Pool
Map
Create a Home Valuation Report for This Property
The Home Valuation Report is an in-depth analysis detailing your home's value as well as a comparison with similar homes in the area
Home Values in the Area
Average Home Value in this Area
Property History
| Date | Event | Price | Change | Sq Ft Price |
|---|---|---|---|---|
| 02/01/2025 02/01/25 | Sold | $35,000 | -22.2% | $45 / Sq Ft |
| 01/29/2025 01/29/25 | Pending | -- | -- | -- |
| 01/28/2025 01/28/25 | For Sale | $45,000 | -31.8% | $58 / Sq Ft |
| 11/22/2023 11/22/23 | Sold | $66,000 | -5.7% | $85 / Sq Ft |
| 11/20/2023 11/20/23 | Pending | -- | -- | -- |
| 10/19/2023 10/19/23 | Price Changed | $70,000 | -12.5% | $90 / Sq Ft |
| 10/12/2023 10/12/23 | For Sale | $80,000 | -- | $103 / Sq Ft |
Source: Arizona Regional Multiple Listing Service (ARMLS)
Similar Homes in Phoenix, AZ
Source: Arizona Regional Multiple Listing Service (ARMLS)
MLS Number: 6811883
Nearby Homes
- 1304 E Bell Rd Unit 87
- 17017 N 12th St Unit 2012
- 17017 N 12th St Unit 1106
- 17017 N 12th St Unit 2124
- 16875 N 12th St Unit 35
- 16875 N 12th St Unit 24
- 16875 N 12th St Unit 3
- 16875 N 12th St Unit 32
- 16825 N 14th St Unit 34
- 16825 N 14th St Unit 125
- 1537 E Hartford Ave
- 1507 E Helena Dr
- 1238 E Grandview Rd
- 1538 E Campo Bello Dr
- 1525 E Angela Dr
- 17243 N 16th St Unit 1
- 1203 E Muriel Dr
- 17160 N 9th Place
- 1002 E Grandview Rd
- 1017 E Grandview Rd
