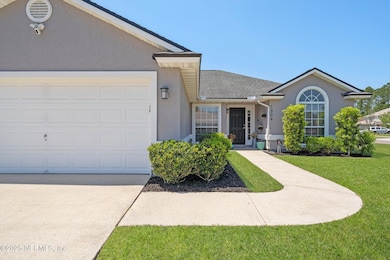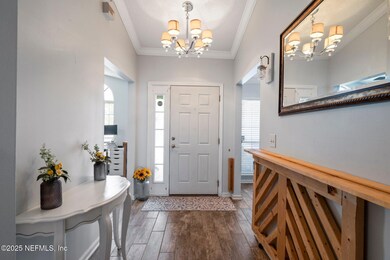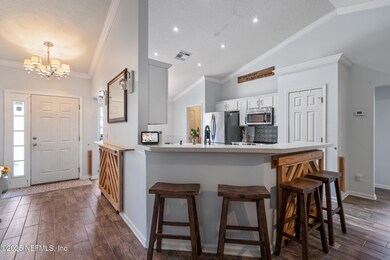
1304 Highfield Ln Middleburg, FL 32068
Estimated payment $2,029/month
Highlights
- Open Floorplan
- Corner Lot
- Porch
- Deck
- Breakfast Area or Nook
- 2 Car Attached Garage
About This Home
Updated Move In Ready 3 bed 2 Bath Home on Oversized Corner Lot. Conveniently located close to shopping, Entertainment, St Vincent's Clay and the First Coast Expressway. Easily commute to Jacksonville, NAS JAX, and surrounding areas. Whisper Creek is an established quiet Family centered community in close proximity to great Clay County Schools. This home boasts updated wood look tile floors throughout main living area, updated kitchen/appliances, new all tile walk in shower in Primary, updated guest bath, gas fireplace and in home office. This huge corner lot has a completely fenced backyard including a storage shed and pergola. Home is in fantastic shape and will show just as the pictures look! Roof 2018 and newer HVAC system!
Home Details
Home Type
- Single Family
Est. Annual Taxes
- $1,975
Year Built
- Built in 2004 | Remodeled
Lot Details
- 8,276 Sq Ft Lot
- Street terminates at a dead end
- Wood Fence
- Back Yard Fenced
- Corner Lot
HOA Fees
- $22 Monthly HOA Fees
Parking
- 2 Car Attached Garage
Home Design
- Shingle Roof
- Concrete Siding
- Stucco
Interior Spaces
- 1,546 Sq Ft Home
- 1-Story Property
- Open Floorplan
- Ceiling Fan
- Gas Fireplace
- Entrance Foyer
- Tile Flooring
- Laundry in unit
Kitchen
- Breakfast Area or Nook
- Eat-In Kitchen
- Breakfast Bar
- Convection Oven
- Electric Oven
- Electric Cooktop
- Microwave
- Ice Maker
- Dishwasher
- Kitchen Island
- Disposal
Bedrooms and Bathrooms
- 3 Bedrooms
- Split Bedroom Floorplan
- Walk-In Closet
- 2 Full Bathrooms
- Bathtub and Shower Combination in Primary Bathroom
Home Security
- Security System Owned
- Fire and Smoke Detector
Outdoor Features
- Deck
- Porch
Schools
- Coppergate Elementary School
- Wilkinson Middle School
- Ridgeview High School
Utilities
- Central Heating and Cooling System
- Heat Pump System
- Electric Water Heater
Community Details
- Whisper Creek Subdivision
Listing and Financial Details
- Assessor Parcel Number 29042500806401291
Map
Home Values in the Area
Average Home Value in this Area
Tax History
| Year | Tax Paid | Tax Assessment Tax Assessment Total Assessment is a certain percentage of the fair market value that is determined by local assessors to be the total taxable value of land and additions on the property. | Land | Improvement |
|---|---|---|---|---|
| 2024 | $1,896 | $147,294 | -- | -- |
| 2023 | $1,896 | $143,004 | $0 | $0 |
| 2022 | $1,723 | $138,839 | $0 | $0 |
| 2021 | $1,715 | $134,796 | $0 | $0 |
| 2020 | $1,661 | $132,935 | $0 | $0 |
| 2019 | $1,633 | $129,947 | $0 | $0 |
| 2018 | $1,493 | $127,524 | $0 | $0 |
| 2017 | $1,482 | $124,901 | $0 | $0 |
| 2016 | $1,098 | $97,343 | $0 | $0 |
| 2015 | $1,134 | $96,666 | $0 | $0 |
| 2014 | $1,104 | $95,899 | $0 | $0 |
Property History
| Date | Event | Price | Change | Sq Ft Price |
|---|---|---|---|---|
| 04/16/2025 04/16/25 | For Sale | $330,000 | +110.3% | $213 / Sq Ft |
| 12/17/2023 12/17/23 | Off Market | $156,900 | -- | -- |
| 12/17/2023 12/17/23 | Off Market | $1,150 | -- | -- |
| 09/23/2016 09/23/16 | Sold | $156,900 | -4.9% | $101 / Sq Ft |
| 08/25/2016 08/25/16 | Pending | -- | -- | -- |
| 07/20/2016 07/20/16 | For Sale | $164,900 | 0.0% | $107 / Sq Ft |
| 03/26/2012 03/26/12 | Rented | $1,150 | -3.8% | -- |
| 03/07/2012 03/07/12 | Under Contract | -- | -- | -- |
| 02/13/2012 02/13/12 | For Rent | $1,195 | -- | -- |
Deed History
| Date | Type | Sale Price | Title Company |
|---|---|---|---|
| Quit Claim Deed | -- | Haslett Elizabeth | |
| Warranty Deed | $156,900 | Trademark Title Svcs Inc | |
| Warranty Deed | -- | None Available | |
| Warranty Deed | $149,300 | Dhi Title Of Florida Inc |
Mortgage History
| Date | Status | Loan Amount | Loan Type |
|---|---|---|---|
| Open | $171,500 | New Conventional | |
| Previous Owner | $154,057 | New Conventional | |
| Previous Owner | $146,920 | Purchase Money Mortgage |
Similar Homes in Middleburg, FL
Source: realMLS (Northeast Florida Multiple Listing Service)
MLS Number: 2082141
APN: 29-04-25-008064-012-91
- 3585 Harrier Ct
- 3601 Athenian Way
- 3587 Athenian Way
- 1710 Saw Lake Dr
- 1437 Heather Glen Ln
- 1276 Winding Brook Ct
- 1696 Bridger
- 1685 Bridger
- 1697 Bridger Trace
- 1518 Jeremiah St
- 1681 Bridger Trace
- 1641 Bridger Trace
- 1665 Bridger Trace
- 1674 Bridger Trace
- 1669 Bridger Trace
- 1704 Bridger
- 1727 Bridger
- 1708 Bridger
- 1680 Bridger
- 1709 Bridger






