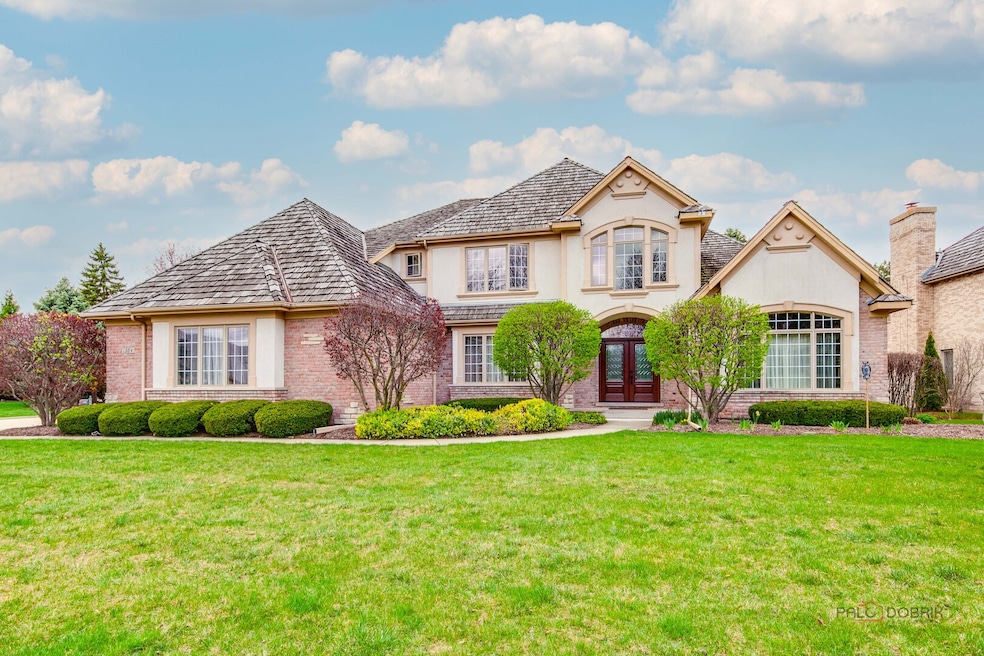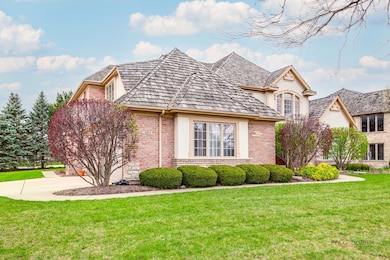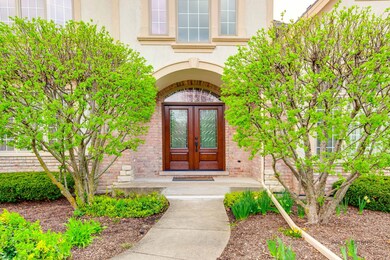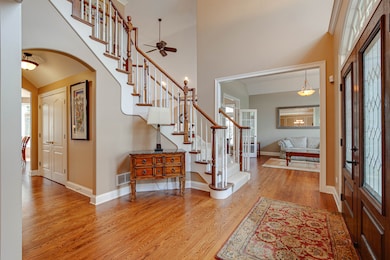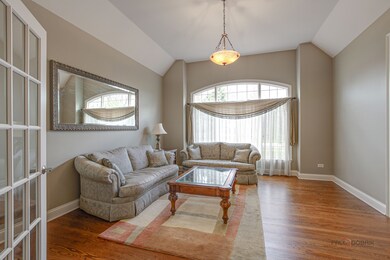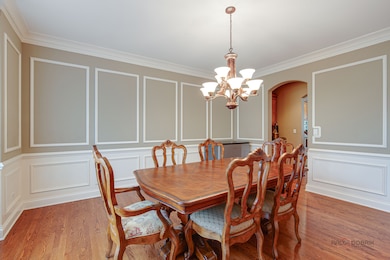
1304 Lingonberry Ct Libertyville, IL 60048
Estimated payment $10,176/month
Highlights
- Landscaped Professionally
- Recreation Room
- Whirlpool Bathtub
- Butterfield School Rated A-
- Wood Flooring
- Home Office
About This Home
Gorgeous brick home nestled in sought-after Wineberry neighborhood. This classic home features gleaming hardwood floors throughout the first floor. Deluxe gourmet kitchen opens to large family room with wet bar & slate fireplace with gas log. First floor also features butler's pantry & large dining room. Private office and laundry room are also on first floor. Concrete patio in back presides over professionally landscaped private back yard with sprinkler system that also includes a new fire pit area. Two staircases lead to the second floor. Generous master suite with deluxe bath including whirlpool tub, separate shower, and double vanity. Second floor also includes 3 additional bedrooms and 2 additional full baths. Expansive finished lower level includes playroom, wet bar, rec room, 5th bedroom and additional full Bath. 3 car heated garage. Paul Neal Park is just down the street with playground, tennis court, & pickleball courts. Award-winning Libertyville schools. An extraordinary Libertyville home! See it today!
Home Details
Home Type
- Single Family
Est. Annual Taxes
- $24,778
Year Built
- Built in 2002
Lot Details
- 0.37 Acre Lot
- Lot Dimensions are 131x118x92x147
- Landscaped Professionally
- Sprinkler System
HOA Fees
- $33 Monthly HOA Fees
Parking
- 3 Car Garage
- Driveway
Home Design
- Brick Exterior Construction
- Shake Roof
Interior Spaces
- 3,870 Sq Ft Home
- 2-Story Property
- Bar
- Ceiling Fan
- Gas Log Fireplace
- Family Room with Fireplace
- Living Room
- Formal Dining Room
- Home Office
- Recreation Room
- Play Room
Kitchen
- Breakfast Bar
- Double Oven
- Microwave
- Dishwasher
- Disposal
Flooring
- Wood
- Carpet
Bedrooms and Bathrooms
- 4 Bedrooms
- 5 Potential Bedrooms
- Dual Sinks
- Whirlpool Bathtub
- Separate Shower
Laundry
- Laundry Room
- Dryer
- Washer
- Sink Near Laundry
Basement
- Basement Fills Entire Space Under The House
- Sump Pump
- Finished Basement Bathroom
Outdoor Features
- Patio
Schools
- Butterfield Elementary School
- Highland Middle School
- Libertyville High School
Utilities
- Forced Air Zoned Heating and Cooling System
- Heating System Uses Natural Gas
- Lake Michigan Water
Community Details
- Wineberryhoa@Gmail.Com Association, Phone Number (847) 772-2082
- Wineberry Subdivision, Custom Floorplan
- Property managed by Wineberry HOA
Listing and Financial Details
- Homeowner Tax Exemptions
Map
Home Values in the Area
Average Home Value in this Area
Tax History
| Year | Tax Paid | Tax Assessment Tax Assessment Total Assessment is a certain percentage of the fair market value that is determined by local assessors to be the total taxable value of land and additions on the property. | Land | Improvement |
|---|---|---|---|---|
| 2023 | $24,778 | $315,663 | $76,827 | $238,836 |
| 2022 | $24,990 | $318,468 | $73,844 | $244,624 |
| 2021 | $24,069 | $311,612 | $72,254 | $239,358 |
| 2020 | $23,171 | $306,373 | $71,039 | $235,334 |
| 2019 | $22,594 | $303,460 | $70,364 | $233,096 |
| 2018 | $21,846 | $303,327 | $77,015 | $226,312 |
| 2017 | $21,549 | $293,751 | $74,584 | $219,167 |
| 2016 | $20,855 | $278,516 | $70,716 | $207,800 |
| 2015 | $20,695 | $260,320 | $66,096 | $194,224 |
| 2014 | $20,416 | $256,827 | $65,209 | $191,618 |
| 2012 | $21,308 | $253,976 | $64,486 | $189,490 |
Property History
| Date | Event | Price | Change | Sq Ft Price |
|---|---|---|---|---|
| 04/22/2025 04/22/25 | For Sale | $1,450,000 | -- | $375 / Sq Ft |
Deed History
| Date | Type | Sale Price | Title Company |
|---|---|---|---|
| Warranty Deed | $835,000 | Multiple | |
| Warranty Deed | $825,000 | Matc | |
| Warranty Deed | $185,000 | -- |
Mortgage History
| Date | Status | Loan Amount | Loan Type |
|---|---|---|---|
| Previous Owner | $350,000 | Fannie Mae Freddie Mac | |
| Previous Owner | $300,000 | No Value Available | |
| Closed | $141,000 | No Value Available |
Similar Homes in Libertyville, IL
Source: Midwest Real Estate Data (MRED)
MLS Number: 12344534
APN: 11-08-310-019
- 1710 Mulberry Dr
- 1801 Torrey Pkwy
- 1512 Sunnyview Rd
- 1220 Trinity Place
- 1500 Nathan Ln
- 1133 Jessica Ln
- 221 Cater Ln
- 179 Yorktown Ct
- 177 Yorktown Ct
- 175 Yorktown Ct
- 161 Yorktown Ct
- 163 Yorktown Ct
- 165 Yorktown Ct
- 167 Yorktown Ct
- 157 Yorktown Ct
- 1921 Lynn Cir
- 1320 Virginia Ave
- 113 Yorktown Ct
- 1635 N Milwaukee Ave Unit 105
- 1402 Bull Creek Dr
