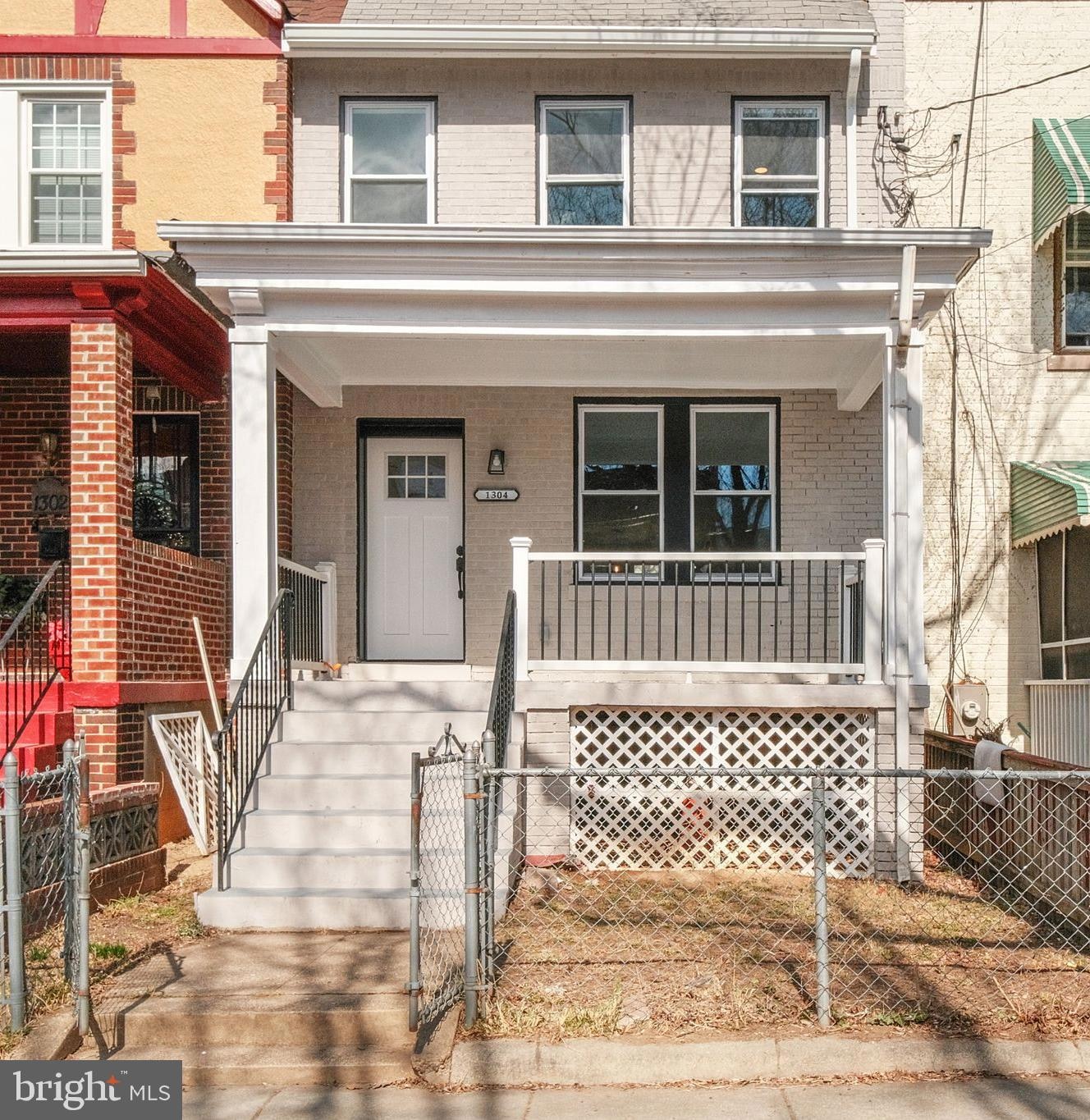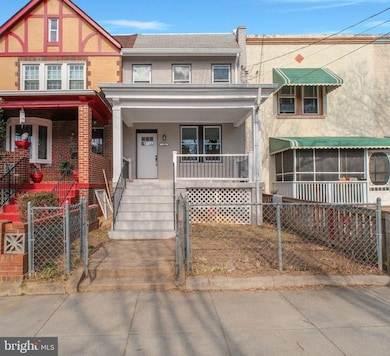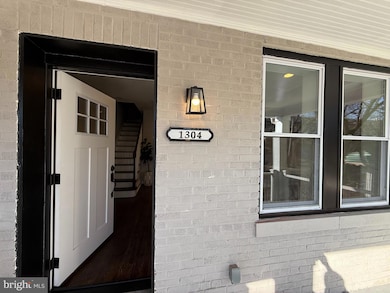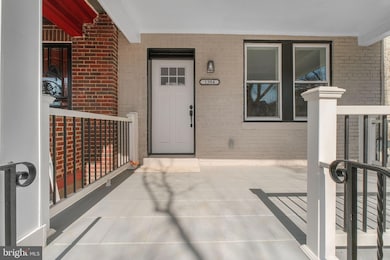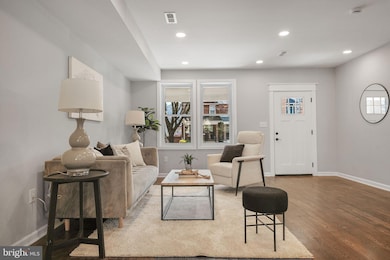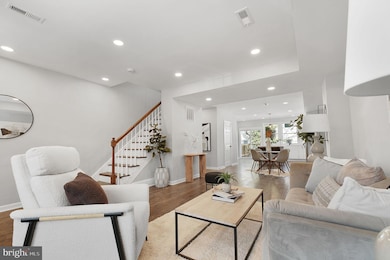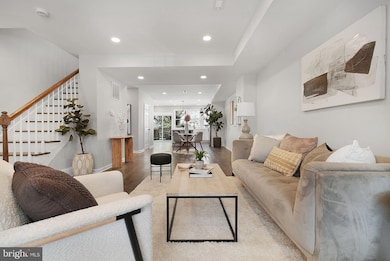
1304 S St SE Washington, DC 20020
Fairlawn NeighborhoodEstimated payment $3,880/month
Highlights
- Open Floorplan
- Wood Flooring
- Stainless Steel Appliances
- Federal Architecture
- No HOA
- Kitchen Island
About This Home
Experience urban charm in this beautifully renovated row house with approximately 2,000 sq. ft. of stylish living space. The fully finished basement includes a legal bedroom and full bathroom, offering flexibility and potential rental income. The open-concept main level features high ceilings, original wood flooring, and abundant natural light. The chef’s kitchen is a standout with stainless steel appliances, white quartz countertops and island, and a stylish backsplash—leading to a charming back deck, perfect for entertaining or unwinding. Upstairs, the primary suite includes an ensuite bathroom and a walk-in closet, while two additional bedrooms share a second bathroom.
Nestled on a historic tree-lined street near Anacostia Park, this home offers the perfect balance of privacy and convenience. Enjoy the fully fenced backyard and relax on the classic front porch. Ideally located just a mile from Skyland Town Center and the soon-to-open 11th St Bridge Park, and within easy reach of Audi Field and Nationals Stadium, this home blends comfort, style, and prime location—making it a true urban retreat.
Townhouse Details
Home Type
- Townhome
Est. Annual Taxes
- $3,750
Year Built
- Built in 1928 | Remodeled in 2024
Lot Details
- 1,511 Sq Ft Lot
- Property is in excellent condition
Home Design
- Federal Architecture
- Brick Exterior Construction
- Slab Foundation
Interior Spaces
- Property has 3 Levels
- Open Floorplan
- Combination Dining and Living Room
- Wood Flooring
- Finished Basement
- Rear Basement Entry
- Stacked Washer and Dryer
Kitchen
- Gas Oven or Range
- Built-In Microwave
- Dishwasher
- Stainless Steel Appliances
- Kitchen Island
- Disposal
Bedrooms and Bathrooms
Parking
- 2 Parking Spaces
- 2 Driveway Spaces
- Alley Access
Utilities
- Central Air
- Hot Water Heating System
- Natural Gas Water Heater
Listing and Financial Details
- Tax Lot 807
- Assessor Parcel Number 5603//0807
Community Details
Overview
- No Home Owners Association
- Fairlawn Subdivision
Pet Policy
- Pets Allowed
Map
Home Values in the Area
Average Home Value in this Area
Tax History
| Year | Tax Paid | Tax Assessment Tax Assessment Total Assessment is a certain percentage of the fair market value that is determined by local assessors to be the total taxable value of land and additions on the property. | Land | Improvement |
|---|---|---|---|---|
| 2024 | $16,695 | $333,890 | $136,460 | $197,430 |
| 2023 | $17,597 | $324,360 | $132,270 | $192,090 |
| 2022 | $14,891 | $297,810 | $129,400 | $168,410 |
| 2021 | $13,763 | $275,250 | $126,150 | $149,100 |
| 2020 | $2,289 | $269,320 | $124,200 | $145,120 |
| 2019 | $2,103 | $247,460 | $120,340 | $127,120 |
| 2018 | $2,000 | $235,240 | $0 | $0 |
| 2017 | $1,953 | $229,760 | $0 | $0 |
| 2016 | $1,769 | $208,060 | $0 | $0 |
| 2015 | $1,642 | $193,200 | $0 | $0 |
| 2014 | $1,440 | $169,400 | $0 | $0 |
Property History
| Date | Event | Price | Change | Sq Ft Price |
|---|---|---|---|---|
| 04/11/2025 04/11/25 | Price Changed | $639,000 | -1.5% | $276 / Sq Ft |
| 03/07/2025 03/07/25 | For Sale | $649,000 | -- | $280 / Sq Ft |
Deed History
| Date | Type | Sale Price | Title Company |
|---|---|---|---|
| Warranty Deed | $264,000 | Attorney | |
| Deed | $109,059 | -- | |
| Deed | $96,000 | -- |
Mortgage History
| Date | Status | Loan Amount | Loan Type |
|---|---|---|---|
| Open | $264,000 | Commercial | |
| Previous Owner | $65,509 | Unknown | |
| Previous Owner | $1,000,000 | Unknown | |
| Previous Owner | $12,000 | Unknown | |
| Previous Owner | $76,800 | No Value Available |
Similar Homes in Washington, DC
Source: Bright MLS
MLS Number: DCDC2186758
APN: 5603-0807
