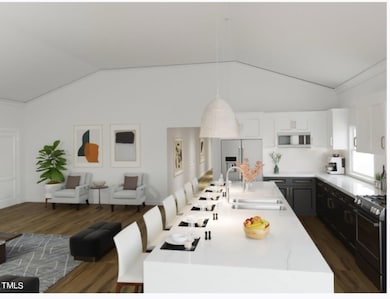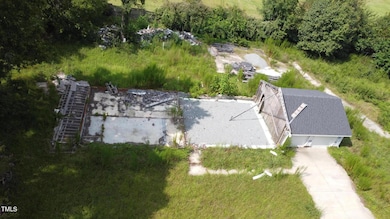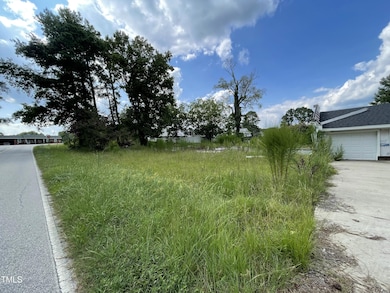
1304 Shade Tree Rd Benson, NC 27504
Elevation NeighborhoodEstimated payment $2,124/month
Highlights
- New Construction
- Partially Wooded Lot
- Corner Lot
- Open Floorplan
- Traditional Architecture
- No HOA
About This Home
Discover the perfect canvas for your new construction home on this stunning 1.09-acre corner lot in the up-and-coming town of Benson. This flat, partially cleared property offers the ideal setting for this new construction. Enjoy easy access to I-40, making commuting a breeze while still savoring the tranquility of a serene environment. City water and septic are already on site! Don't miss out on this rare opportunity to secure a slice of tranquility in a promising location. Sold AS IS
Home Details
Home Type
- Single Family
Est. Annual Taxes
- $369
Year Built
- Built in 2024 | New Construction
Lot Details
- 1.09 Acre Lot
- Property fronts a county road
- Corner Lot
- Rectangular Lot
- Level Lot
- Open Lot
- Cleared Lot
- Partially Wooded Lot
Parking
- 2 Car Garage
- 2 Open Parking Spaces
Home Design
- Traditional Architecture
- Slab Foundation
- Asphalt Roof
- Vinyl Siding
Interior Spaces
- 2,448 Sq Ft Home
- 1-Story Property
- Open Floorplan
- Smooth Ceilings
- Living Room
- Dining Room
- Home Office
Flooring
- Tile
- Luxury Vinyl Tile
Bedrooms and Bathrooms
- 3 Bedrooms
- Walk-In Closet
- 2 Full Bathrooms
- Primary bathroom on main floor
- Double Vanity
- Bathtub with Shower
- Walk-in Shower
Laundry
- Laundry Room
- Laundry on main level
- Washer and Electric Dryer Hookup
Schools
- Benson Elementary And Middle School
- S Johnston High School
Utilities
- Central Heating and Cooling System
- Septic Tank
Additional Features
- Front Porch
- Grass Field
Community Details
- No Home Owners Association
Listing and Financial Details
- Assessor Parcel Number 07F08052A
Map
Home Values in the Area
Average Home Value in this Area
Tax History
| Year | Tax Paid | Tax Assessment Tax Assessment Total Assessment is a certain percentage of the fair market value that is determined by local assessors to be the total taxable value of land and additions on the property. | Land | Improvement |
|---|---|---|---|---|
| 2024 | $369 | $45,540 | $28,450 | $17,090 |
| 2023 | $360 | $45,540 | $28,450 | $17,090 |
| 2022 | $1,141 | $137,520 | $28,450 | $109,070 |
| 2021 | $1,141 | $137,520 | $28,450 | $109,070 |
| 2020 | $1,183 | $137,520 | $28,450 | $109,070 |
| 2019 | $1,183 | $137,520 | $28,450 | $109,070 |
| 2018 | $1,457 | $165,610 | $24,530 | $141,080 |
| 2017 | $1,457 | $165,610 | $24,530 | $141,080 |
| 2016 | $1,457 | $165,610 | $24,530 | $141,080 |
| 2015 | $1,463 | $165,610 | $24,530 | $141,080 |
| 2014 | $1,463 | $165,610 | $24,530 | $141,080 |
Property History
| Date | Event | Price | Change | Sq Ft Price |
|---|---|---|---|---|
| 03/07/2025 03/07/25 | Price Changed | $375,000 | -21.1% | $153 / Sq Ft |
| 08/16/2024 08/16/24 | For Sale | $475,000 | -- | $194 / Sq Ft |
Deed History
| Date | Type | Sale Price | Title Company |
|---|---|---|---|
| Warranty Deed | $90,000 | None Available | |
| Warranty Deed | $70,000 | None Available | |
| Warranty Deed | $60,000 | None Available | |
| Special Warranty Deed | $31,500 | None Available | |
| Deed | -- | -- |
Mortgage History
| Date | Status | Loan Amount | Loan Type |
|---|---|---|---|
| Closed | $75,000 | Future Advance Clause Open End Mortgage | |
| Closed | $180,000 | New Conventional | |
| Previous Owner | $70,000 | Purchase Money Mortgage |
Similar Homes in Benson, NC
Source: Doorify MLS
MLS Number: 10047315
APN: 07F08052A
- 2960 Federal Rd
- 814 Shade Tree Rd
- 801 Shadetree Rd
- 104 Coats Ridge Dr
- 85 Sun Meadow Cir
- 726 Sherrill Farm Dr
- 749 Sherrill Farm Dr
- 79 Tulipfield Way
- 99 Mapledale Ct
- 95 Mapledale Ct
- 130 Tulipfield Way
- 66 Tulipfield Way
- 95 Tulipfield Way
- 261 Kissington Way
- 172 Tulipfield Way
- 243 Kissington Way
- 131 Tulipfield Way
- 85 Kissington Way
- 201 Wendy Place
- 0 Tarheel Rd Unit 10085638






