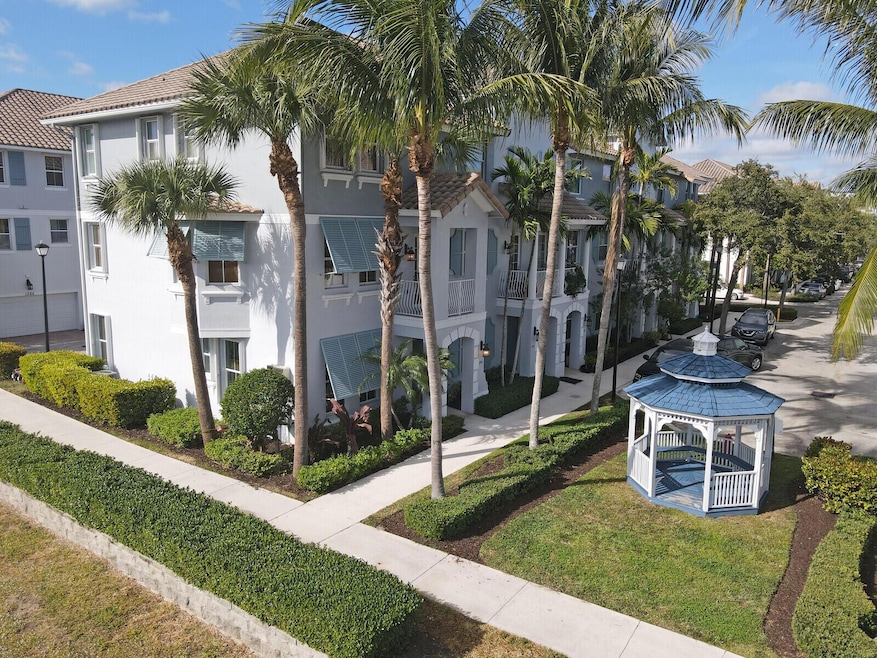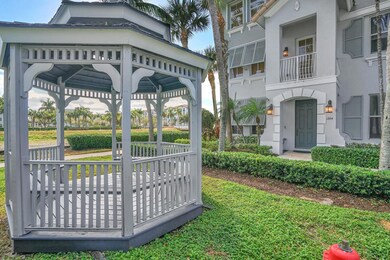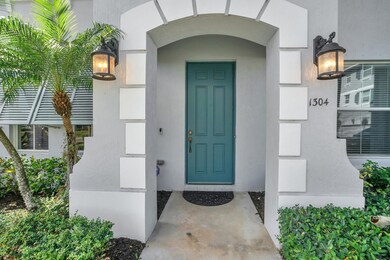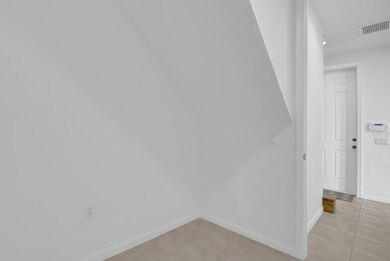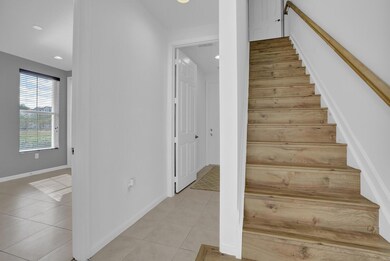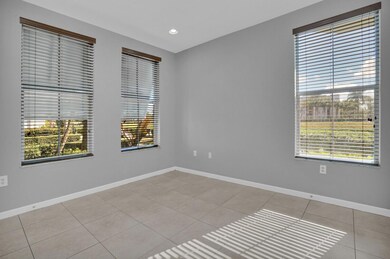
1304 Via de Pepi Boynton Beach, FL 33426
Renaissance Commons NeighborhoodHighlights
- 958 Sq Ft lot
- Community Pool
- Impact Glass
- Canal Access
- 2 Car Attached Garage
- Laundry Room
About This Home
As of April 2025This end unit townhouse has been Impeccably maintained and has views of the canal waterway. 3 beds/3.5 baths, every bedroom has an ensuite bath. Spacious living area with a bay window, kitchen bar and access to a front balcony. Kitchen has granite counters and newly installed fridge and dishwasher. New laundry washer and dryer. Two car garage, 9 foot ceilings throughout, concrete block construction, full coverage storm protection with a combination of impact windows and accordion shutters. Walking paths to the pool and fitness center as well as throughout this master planned community. Walking distance to the municipal dog park as well as shopping and restaurants.
Townhouse Details
Home Type
- Townhome
Est. Annual Taxes
- $8,747
Year Built
- Built in 2006
HOA Fees
- $260 Monthly HOA Fees
Parking
- 2 Car Attached Garage
- Garage Door Opener
Home Design
- Barrel Roof Shape
Interior Spaces
- 1,904 Sq Ft Home
- 3-Story Property
- Awning
- Sliding Windows
Kitchen
- Electric Range
- Microwave
- Dishwasher
Flooring
- Laminate
- Ceramic Tile
Bedrooms and Bathrooms
- 3 Bedrooms
Laundry
- Laundry Room
- Washer and Dryer
Home Security
Schools
- Galaxy E3 Elementary School
- Congress Middle School
- Boynton Beach High School
Utilities
- Central Heating and Cooling System
- Electric Water Heater
Additional Features
- Canal Access
- 958 Sq Ft Lot
Listing and Financial Details
- Assessor Parcel Number 08434520270000960
Community Details
Overview
- Renaissance Commons Pud Subdivision
Recreation
- Community Pool
Security
- Impact Glass
Map
Home Values in the Area
Average Home Value in this Area
Property History
| Date | Event | Price | Change | Sq Ft Price |
|---|---|---|---|---|
| 04/11/2025 04/11/25 | Sold | $435,000 | -3.3% | $228 / Sq Ft |
| 03/28/2025 03/28/25 | Pending | -- | -- | -- |
| 02/24/2025 02/24/25 | Price Changed | $449,999 | -2.2% | $236 / Sq Ft |
| 02/04/2025 02/04/25 | Price Changed | $459,999 | -2.1% | $242 / Sq Ft |
| 01/23/2025 01/23/25 | Price Changed | $469,999 | -1.1% | $247 / Sq Ft |
| 01/09/2025 01/09/25 | Price Changed | $474,999 | -1.0% | $249 / Sq Ft |
| 12/11/2024 12/11/24 | For Sale | $479,999 | 0.0% | $252 / Sq Ft |
| 11/01/2022 11/01/22 | Rented | $3,075 | +4.2% | -- |
| 10/24/2022 10/24/22 | For Rent | $2,950 | 0.0% | -- |
| 10/22/2022 10/22/22 | Under Contract | -- | -- | -- |
| 10/10/2022 10/10/22 | Price Changed | $2,950 | -7.8% | $2 / Sq Ft |
| 09/30/2022 09/30/22 | Price Changed | $3,200 | -8.6% | $2 / Sq Ft |
| 09/20/2022 09/20/22 | For Rent | $3,500 | 0.0% | -- |
| 04/26/2017 04/26/17 | Sold | $260,000 | -3.3% | $130 / Sq Ft |
| 03/27/2017 03/27/17 | Pending | -- | -- | -- |
| 03/06/2017 03/06/17 | For Sale | $269,000 | -- | $135 / Sq Ft |
Tax History
| Year | Tax Paid | Tax Assessment Tax Assessment Total Assessment is a certain percentage of the fair market value that is determined by local assessors to be the total taxable value of land and additions on the property. | Land | Improvement |
|---|---|---|---|---|
| 2024 | $8,741 | $375,000 | -- | -- |
| 2023 | $8,747 | $375,000 | $0 | $375,000 |
| 2022 | $4,892 | $223,304 | $0 | $0 |
| 2021 | $4,859 | $216,800 | $0 | $0 |
| 2020 | $4,802 | $213,807 | $0 | $0 |
| 2019 | $4,756 | $209,000 | $0 | $209,000 |
| 2018 | $5,556 | $208,000 | $0 | $208,000 |
| 2017 | $5,281 | $203,000 | $0 | $0 |
| 2016 | $5,175 | $170,368 | $0 | $0 |
| 2015 | $4,901 | $154,880 | $0 | $0 |
| 2014 | $4,561 | $140,800 | $0 | $0 |
Mortgage History
| Date | Status | Loan Amount | Loan Type |
|---|---|---|---|
| Open | $200,600 | New Conventional | |
| Closed | $206,000 | New Conventional | |
| Previous Owner | $39,000 | Stand Alone Second | |
| Previous Owner | $311,750 | Purchase Money Mortgage |
Deed History
| Date | Type | Sale Price | Title Company |
|---|---|---|---|
| Warranty Deed | $260,000 | Attorney | |
| Warranty Deed | $389,738 | Independence Title |
Similar Homes in Boynton Beach, FL
Source: BeachesMLS
MLS Number: R11044197
APN: 08-43-45-20-27-000-0960
- 4306 Renaissance Way Unit 306
- 1243 Via Fatini
- 4 Renaissance Way Unit 414
- 4 Renaissance Way Unit 303
- 1121 Renaissance Way Unit 1121
- 3110 Renaissance 110 Way Unit 110
- 2 Renaissance Way Unit 420
- 2114 Renaissance Way Unit 114
- 1690 Renaissance Commons Blvd Unit 1323
- 1660 Renaissance Commons Blvd Unit 2424
- 1660 Renaissance Commons Blvd Unit 2606
- 1660 Renaissance Commons Blvd Unit 2124
- 1690 Renaissance Commons Blvd Unit 1419
- 1660 Renaissance Commons Blvd Unit 2629
- 1690 Renaissance Commons Blvd Unit 1103
- 1690 Renaissance Commons Blvd Unit 1212
- 1690 Renaissance Commons Blvd Unit 1412
- 1660 Renaissance Commons Blvd Unit 2415
- 1690 Renaissance Commons Blvd Unit 1125
- 1690 Renaissance Commons Blvd Unit 1409
