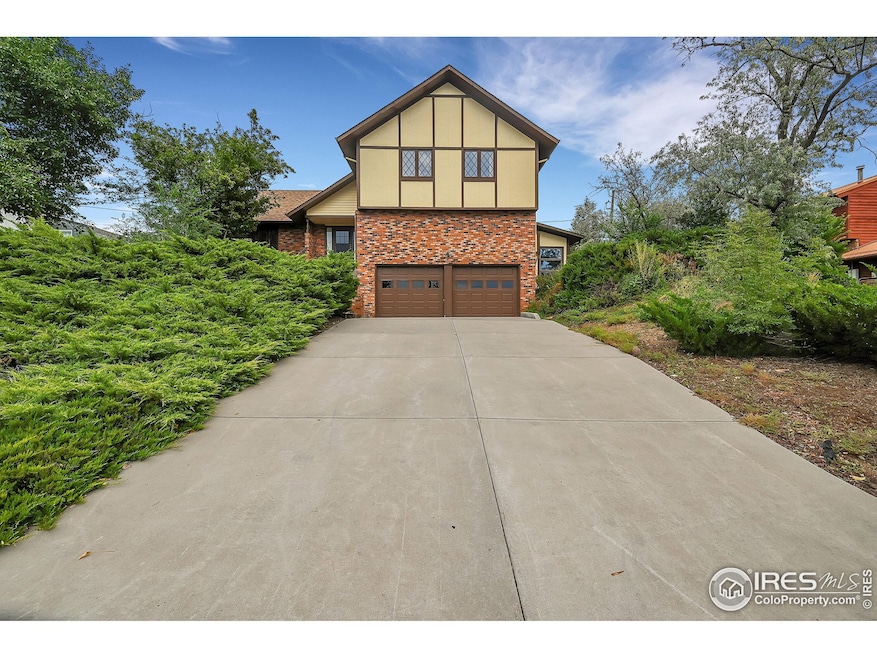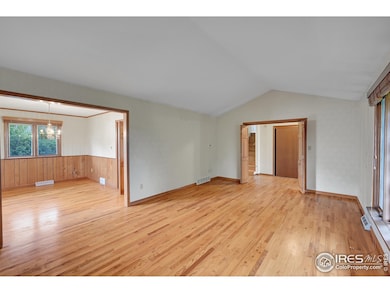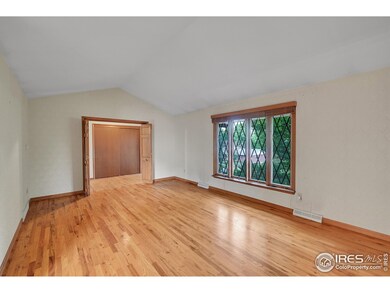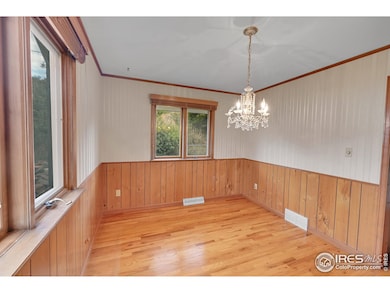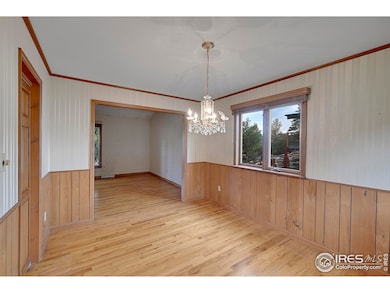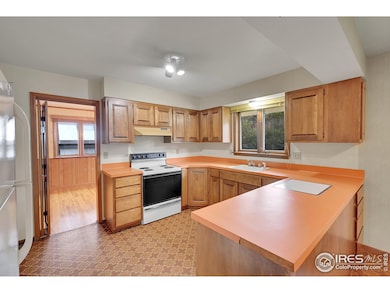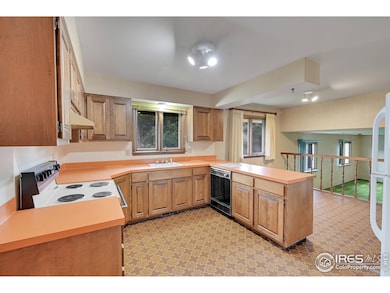
1304 Westridge Dr Loveland, CO 80537
Highlights
- Wood Flooring
- Sun or Florida Room
- Enclosed patio or porch
- Big Thompson Elementary School Rated A-
- No HOA
- 2 Car Attached Garage
About This Home
As of January 2025Location, Location, Location! Welcome to 1304 Westridge Drive, a thoughtfully-designed, well-crafted four-bedroom, three-bath, two-story home in Loveland. Enjoy the serenity of a private setting, walking distance from Devil's Backbone, and a short drive to Estes Park. Mountain views from both the front of the house and the master bedroom, adding a scenic backdrop to everyday life. This home is an open canvas to personalize and make it truly yours. With spacious living areas and a versatile layout, this home is ready for your creative touch. Don't miss the opportunity to create your dream space in a prime location! This home has been priced to sell "as-is". Comparable sales support $800K+ when fully updated.
Home Details
Home Type
- Single Family
Est. Annual Taxes
- $2,860
Year Built
- Built in 1977
Lot Details
- 0.52 Acre Lot
- West Facing Home
- Chain Link Fence
- Property is zoned RR2
Parking
- 2 Car Attached Garage
Home Design
- Wood Frame Construction
- Composition Roof
Interior Spaces
- 2,495 Sq Ft Home
- 2-Story Property
- Window Treatments
- Family Room
- Dining Room
- Sun or Florida Room
- Unfinished Basement
Kitchen
- Eat-In Kitchen
- Electric Oven or Range
- Dishwasher
Flooring
- Wood
- Carpet
- Vinyl
Bedrooms and Bathrooms
- 4 Bedrooms
Laundry
- Laundry on main level
- Washer and Dryer Hookup
Outdoor Features
- Enclosed patio or porch
- Exterior Lighting
Schools
- Big Thompson Elementary School
- Clark Middle School
- Thompson Valley High School
Utilities
- Forced Air Heating and Cooling System
- Septic System
- High Speed Internet
- Satellite Dish
- Cable TV Available
Community Details
- No Home Owners Association
- Westridge Manor Subdivision
Listing and Financial Details
- Assessor Parcel Number R0440159
Map
Home Values in the Area
Average Home Value in this Area
Property History
| Date | Event | Price | Change | Sq Ft Price |
|---|---|---|---|---|
| 01/10/2025 01/10/25 | Sold | $570,000 | -1.7% | $228 / Sq Ft |
| 11/08/2024 11/08/24 | Price Changed | $580,000 | -2.5% | $232 / Sq Ft |
| 10/08/2024 10/08/24 | Price Changed | $595,000 | -2.3% | $238 / Sq Ft |
| 09/12/2024 09/12/24 | For Sale | $609,000 | -- | $244 / Sq Ft |
Tax History
| Year | Tax Paid | Tax Assessment Tax Assessment Total Assessment is a certain percentage of the fair market value that is determined by local assessors to be the total taxable value of land and additions on the property. | Land | Improvement |
|---|---|---|---|---|
| 2025 | $2,840 | $46,525 | $2,680 | $43,845 |
| 2024 | $2,840 | $46,525 | $2,680 | $43,845 |
| 2022 | $2,255 | $35,556 | $2,780 | $32,776 |
| 2021 | $2,315 | $36,579 | $2,860 | $33,719 |
| 2020 | $2,264 | $35,929 | $2,860 | $33,069 |
| 2019 | $2,225 | $35,929 | $2,860 | $33,069 |
| 2018 | $1,999 | $31,730 | $2,880 | $28,850 |
| 2017 | $1,720 | $31,730 | $2,880 | $28,850 |
| 2016 | $1,838 | $33,297 | $3,184 | $30,113 |
| 2015 | $1,822 | $33,290 | $3,180 | $30,110 |
| 2014 | $1,249 | $24,760 | $3,180 | $21,580 |
Mortgage History
| Date | Status | Loan Amount | Loan Type |
|---|---|---|---|
| Open | $340,000 | New Conventional | |
| Previous Owner | $145,000 | Unknown |
Deed History
| Date | Type | Sale Price | Title Company |
|---|---|---|---|
| Personal Reps Deed | $570,000 | None Listed On Document | |
| Deed | $11,000 | -- |
Similar Homes in the area
Source: IRES MLS
MLS Number: 1018436
APN: 95172-05-003
- 835 Rossum Dr
- 895 Owl Grove Place
- 5072 Saint Andrews Dr
- 767 Deer Meadow Dr
- 763 Deer Meadow Dr
- 1701 Firerock Ct
- 1601 Cliff Side Dr
- 1605 Cliff Side Dr
- 414 Mariana Pointe Ct
- 4667 Foothills Dr
- 263 Rossum Dr
- 637 Deer Meadow Dr
- 5053 W County Road 20
- 404 Black Elk Ct
- 4532 Foothills Dr
- 4953 W 1st St
- 461 Scenic Dr
- 3800 W Eisenhower Blvd
- 4058 Don Fox Cir
- 1892 Gunnison Place
