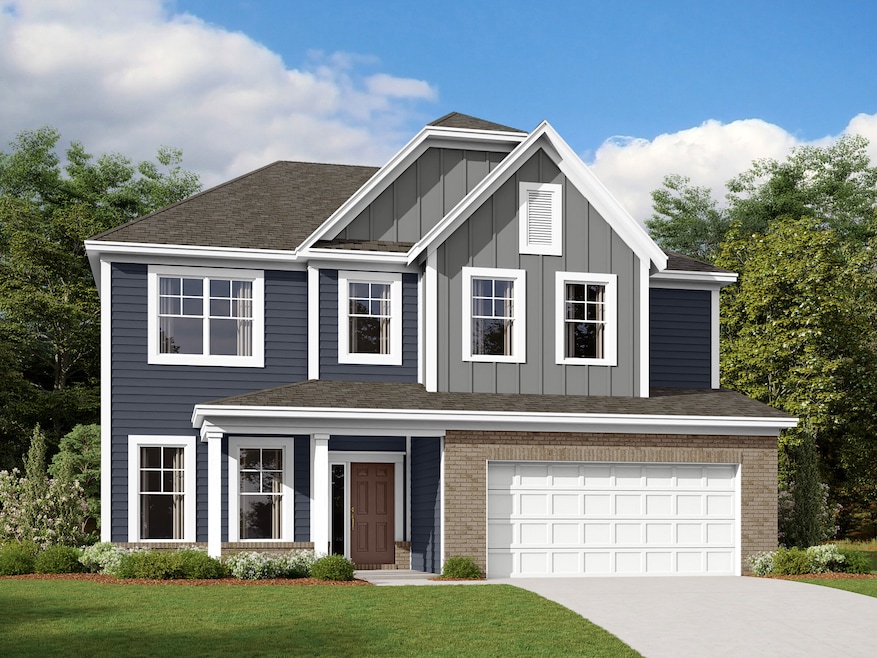
1304 Yellow Springs Dr Huntersville, NC 28078
Estimated payment $5,080/month
Highlights
- New Construction
- Views Throughout Community
- Trails
- Huntersville Elementary School Rated A-
About This Home
Welcome to 1304 Yellow Springs Drive in Huntersville, NC. This beautiful new construction home, built by M/I Homes, offers 3,524 square feet of elegant living space with 5 bedrooms and 4.5 bathrooms.
Home Features:
Spacious open-concept living space perfect for family gatherings and entertaining
5 generously sized bedrooms, including a first-floor guest bedroom
4 full bathrooms offering convenience and privacy
Thoughtfully designed floorplan that maximizes space and functionality
Upstairs loft
Design Highlights:
Carefully considered architectural elements that create a welcoming atmosphere
Abundant natural light through strategically placed windows
High-quality finishes and materials selected for both beauty and durability
Versatile spaces that can adapt to your changing needs
Comfortable flow between indoor living areas
As a new construction home, you'll enjoy the peace of mind that comes with brand new systems, appliances, and finishes. The thoughtful design offers both functionality and style, with no compromise on either aspect.
The home's location in Huntersville provides a balance of suburban comfort with accessibility to daily necessities. Nearby parks offer recreational opportunities for outdoor enjoyment and active lifestyles.
Experience the exceptional quality and intelligent design of this M/I Homes build at 1304 Yellow Springs Drive. Your new home awaits in Huntersville.
Home Details
Home Type
- Single Family
Parking
- 3 Car Garage
Home Design
- New Construction
- Quick Move-In Home
- The Sonoma Plan
Interior Spaces
- 3,524 Sq Ft Home
- 2-Story Property
Bedrooms and Bathrooms
- 5 Bedrooms
Community Details
Overview
- Actively Selling
- Built by M/I Homes
- Spring Grove Subdivision
- Views Throughout Community
Recreation
- Trails
Sales Office
- 1104 Yellow Springs Drive
- Huntersville, NC 28078
- 704-251-7670
- Builder Spec Website
Office Hours
- Mon-Tue 10am-6pm; Wed 12pm-6pm; Thu-Sat 10am-6pm; Sun 12pm-6pm
Map
Home Values in the Area
Average Home Value in this Area
Property History
| Date | Event | Price | Change | Sq Ft Price |
|---|---|---|---|---|
| 04/08/2025 04/08/25 | Price Changed | $771,875 | +0.5% | $219 / Sq Ft |
| 03/29/2025 03/29/25 | Price Changed | $767,875 | +0.5% | $218 / Sq Ft |
| 03/28/2025 03/28/25 | For Sale | $763,875 | -- | $217 / Sq Ft |
Similar Homes in Huntersville, NC
- 1308 Yellow Springs Dr
- 1235 Yellow Springs Dr
- 919 Mankey Dr
- 1307 Yellow Springs Dr
- 1104 Yellow Springs Dr
- 1304 Yellow Springs Dr
- 1104 Yellow Springs Dr
- 1240 Yellow Springs Dr
- 935 Mankey Dr
- 1104 Yellow Springs Dr
- 1104 Yellow Springs Dr
- 1104 Yellow Springs Dr
- 1104 Yellow Springs Dr
- 1303 Yellow Springs Dr
- 1104 Yellow Springs Dr
- 1239 Yellow Springs Dr
- 1104 Yellow Springs Dr
- 1104 Yellow Springs Dr
- 1104 Yellow Springs Dr
- 1120 Yellow Springs Dr
