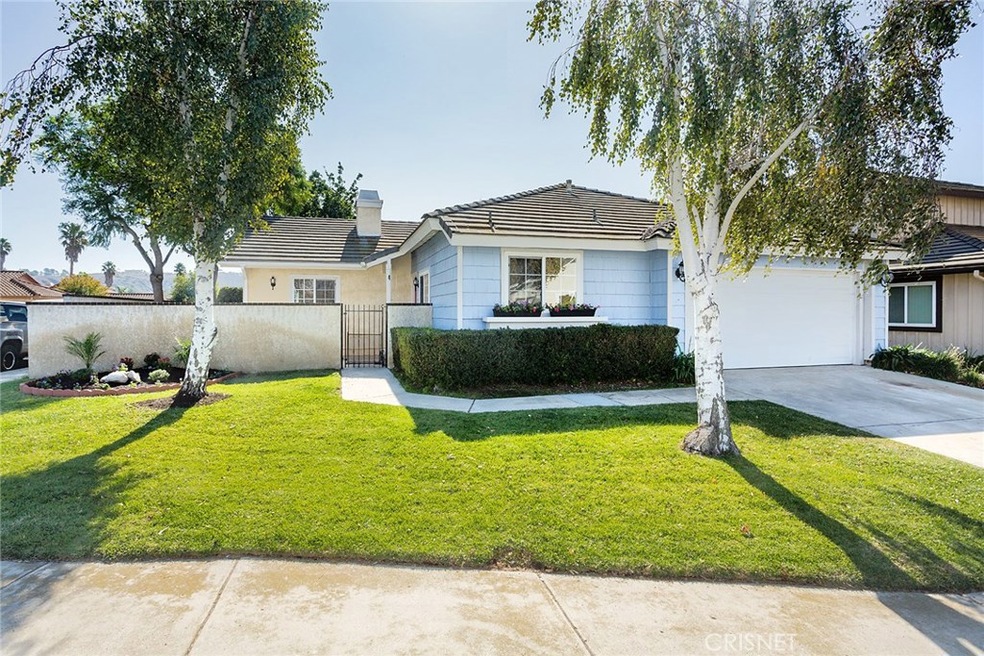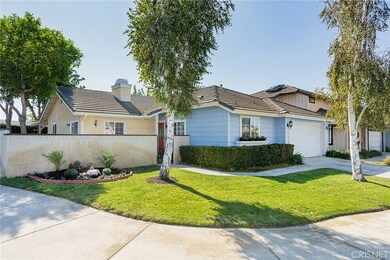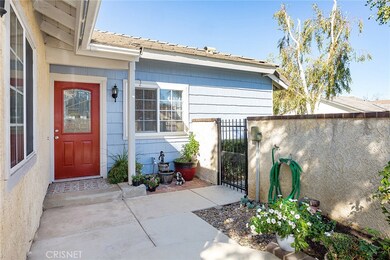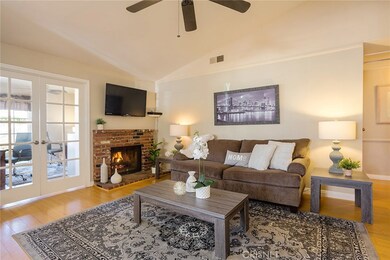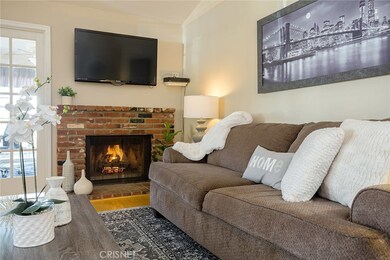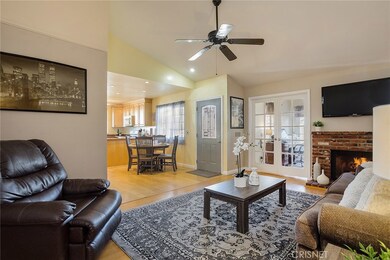
13040 E Mesa Verde Dr Moorpark, CA 93021
Highlights
- Primary Bedroom Suite
- Updated Kitchen
- Corner Lot
- Peach Hill Academy Rated A
- Open Floorplan
- Granite Countertops
About This Home
As of December 2019Attention all Moorpark buyers & agents! Wait until you see this wonderful single story home in the highly sought after Park View Estates neighborhood. This 4 bedroom, 2 bathroom home is located on a large corner lot, just steps away from schools and parks. Charming gated courtyard featuring a raised flower bed and mature trees. As you enter, you are welcomed into a spacious living room with vaulted ceiling and brick fireplace. Beautiful kitchen with upgraded cabinetry, granite counter tops, recessed lighting and large windows. The kitchen features a breakfast bar & breakfast nook and direct access to the two car garage. From the living room you can also access the office, ideal for people working from home. The master suite complete with new sliding door leads to the private backyard. The master bathroom and guest bathroom have been tastefully updated. Many upgrades throughout, including: new dual pane windows, smooth ceilings, recessed lighting, laminate wood and tile flooring, remodeled bathrooms, new custom paint inside and out, ceiling fans, automatic attic fan, and upgraded baseboards. The large backyard is perfect for family gatherings & entertaining with its nice size covered patio complete with lights, for ambiance and plenty of grass for kids or pets to play on. Low HOA dues.
Last Agent to Sell the Property
Keller Williams Realty World Class License #01303410

Co-Listed By
Annalee Keller
Keller Williams Westlake Village
Home Details
Home Type
- Single Family
Est. Annual Taxes
- $7,179
Year Built
- Built in 1983 | Remodeled
Lot Details
- 6,059 Sq Ft Lot
- Wrought Iron Fence
- Block Wall Fence
- Stucco Fence
- Landscaped
- Corner Lot
- Sprinkler System
- Lawn
- Garden
- Front Yard
- Property is zoned RPD4U
HOA Fees
- $40 Monthly HOA Fees
Parking
- 2 Car Direct Access Garage
- Parking Available
- Single Garage Door
Home Design
- Turnkey
- Slab Foundation
- Tile Roof
- Composition Roof
- Concrete Roof
- Wood Siding
- Stucco
Interior Spaces
- 1,474 Sq Ft Home
- 1-Story Property
- Open Floorplan
- Chair Railings
- Ceiling Fan
- Recessed Lighting
- Gas Fireplace
- Double Pane Windows
- Sliding Doors
- Family Room Off Kitchen
- Living Room with Fireplace
- Home Office
- Attic Fan
Kitchen
- Updated Kitchen
- Breakfast Area or Nook
- Open to Family Room
- Microwave
- Dishwasher
- Granite Countertops
- Disposal
Flooring
- Carpet
- Laminate
- Tile
Bedrooms and Bathrooms
- 4 Main Level Bedrooms
- Primary Bedroom Suite
- Remodeled Bathroom
- 2 Full Bathrooms
- Bathtub with Shower
- Exhaust Fan In Bathroom
Laundry
- Laundry Room
- Laundry in Garage
Home Security
- Carbon Monoxide Detectors
- Fire and Smoke Detector
Outdoor Features
- Covered patio or porch
- Exterior Lighting
- Rain Gutters
Location
- Suburban Location
Utilities
- Central Heating and Cooling System
- Heating System Uses Natural Gas
- Vented Exhaust Fan
- 220 Volts in Garage
- Water Heater
Listing and Financial Details
- Tax Lot 14
- Tax Tract Number 245100
- Assessor Parcel Number 5070184145
Community Details
Overview
- Parkview Estates Association, Phone Number (805) 499-6307
- Gold Coast Association
Recreation
- Community Playground
- Park
Map
Home Values in the Area
Average Home Value in this Area
Property History
| Date | Event | Price | Change | Sq Ft Price |
|---|---|---|---|---|
| 12/31/2019 12/31/19 | Sold | $621,000 | +0.3% | $421 / Sq Ft |
| 11/12/2019 11/12/19 | Pending | -- | -- | -- |
| 11/06/2019 11/06/19 | For Sale | $619,000 | -- | $420 / Sq Ft |
Tax History
| Year | Tax Paid | Tax Assessment Tax Assessment Total Assessment is a certain percentage of the fair market value that is determined by local assessors to be the total taxable value of land and additions on the property. | Land | Improvement |
|---|---|---|---|---|
| 2024 | $7,179 | $665,835 | $432,633 | $233,202 |
| 2023 | $7,018 | $652,780 | $424,150 | $228,630 |
| 2022 | $6,834 | $639,981 | $415,833 | $224,148 |
| 2021 | $6,820 | $627,433 | $407,680 | $219,753 |
| 2020 | $6,831 | $621,000 | $403,500 | $217,500 |
| 2019 | $5,064 | $465,675 | $220,708 | $244,967 |
| 2018 | $5,010 | $456,545 | $216,381 | $240,164 |
| 2017 | $4,905 | $447,594 | $212,139 | $235,455 |
| 2016 | $4,810 | $438,819 | $207,980 | $230,839 |
| 2015 | $4,743 | $432,230 | $204,857 | $227,373 |
| 2014 | $4,613 | $423,766 | $200,846 | $222,920 |
Mortgage History
| Date | Status | Loan Amount | Loan Type |
|---|---|---|---|
| Open | $220,000 | New Conventional | |
| Previous Owner | $392,000 | Unknown | |
| Previous Owner | $68,000 | Stand Alone Second | |
| Previous Owner | $272,000 | No Value Available | |
| Previous Owner | $144,000 | Unknown |
Deed History
| Date | Type | Sale Price | Title Company |
|---|---|---|---|
| Grant Deed | $621,000 | First American Title Company | |
| Interfamily Deed Transfer | -- | None Available | |
| Grant Deed | $340,000 | Chicago Title | |
| Interfamily Deed Transfer | -- | -- |
Similar Homes in Moorpark, CA
Source: California Regional Multiple Listing Service (CRMLS)
MLS Number: SR19251658
APN: 507-0-184-145
- 4570 N Vistapark Dr
- 4330 Cedarmeadow Ct
- 4293 Peach Slope Rd
- 151 Majestic Ct Unit 604
- 4388 Amberwick Ln
- 150 E Los Angeles Ave Unit 514
- 0 Fremont St
- 12384 Sunnyglen Dr
- 13543 Bear Valley Rd
- 4175 Shady Point Dr
- 13264 Elmrock Ave
- 13473 Christian Barrett Dr
- 4384 Mill Valley Rd
- 3903 Hillshire Ct
- 12576 Cherry Grove St
- 4429 Summerglen Ct
- 13578 Ashbrook Ln
- 12496 Arbor Hill St
- 12084 London Grove Ct
- 9011 Los Angeles Ave
