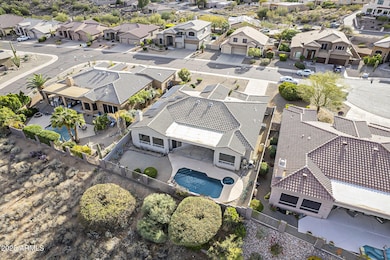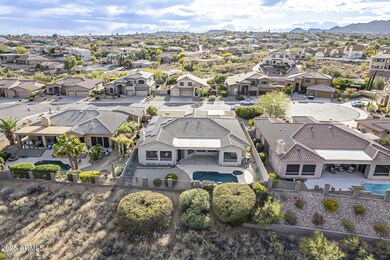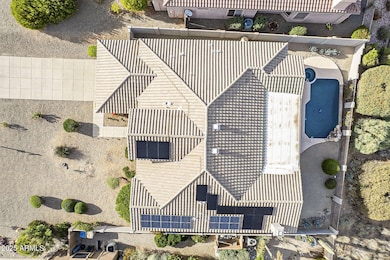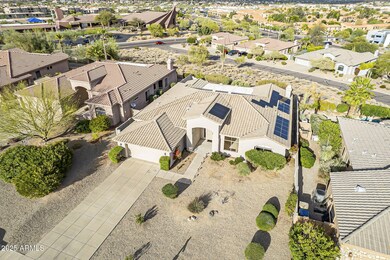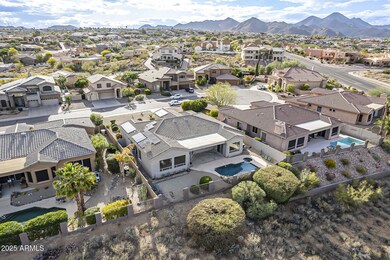
13043 N Ryan Way Fountain Hills, AZ 85268
Highlights
- Heated Spa
- Solar Power System
- Contemporary Architecture
- Fountain Hills Middle School Rated A-
- Mountain View
- Vaulted Ceiling
About This Home
As of April 2025Views! Views! Views! of Four Peaks, Mazatzal Mountains and the Fountain! This home is located in Paradise VISTAS on a cut-de-sac. This home features a spacious living room /dining room and family room all with fabulous views and wonderful natural light. Open kitchen with Dining area and family room with gas fireplace. This is a split floorplan with one bedrooms plus a den opposite the spacious Primary Bedroom. Large covered patio with a HEATED pool and spa. Seller has just activated the solar panels on home with an estimated output of 7500plus kWh (see doc tab), updated roof and HVACs in the last 4 years. This is a one owner home that is in meticulous shape. You can tell that it always has been loved. Move in ASIS or make this your dream home with a perfect location and VIEWS
Home Details
Home Type
- Single Family
Est. Annual Taxes
- $2,798
Year Built
- Built in 1998
Lot Details
- 0.25 Acre Lot
- Desert faces the front and back of the property
- Wrought Iron Fence
- Block Wall Fence
- Front and Back Yard Sprinklers
HOA Fees
- $34 Monthly HOA Fees
Parking
- 4 Open Parking Spaces
- 2 Car Garage
Home Design
- Contemporary Architecture
- Wood Frame Construction
- Tile Roof
- Stucco
Interior Spaces
- 2,897 Sq Ft Home
- 1-Story Property
- Vaulted Ceiling
- Skylights
- Gas Fireplace
- Double Pane Windows
- Family Room with Fireplace
- Mountain Views
- Security System Owned
Kitchen
- Eat-In Kitchen
- Breakfast Bar
- Built-In Microwave
- Kitchen Island
Flooring
- Carpet
- Tile
Bedrooms and Bathrooms
- 2 Bedrooms
- Primary Bathroom is a Full Bathroom
- 2 Bathrooms
- Dual Vanity Sinks in Primary Bathroom
- Bathtub With Separate Shower Stall
Pool
- Heated Spa
- Heated Pool
- Fence Around Pool
Schools
- Mcdowell Mountain Elementary School
- Fountain Hills Middle School
- Fountain Hills High School
Utilities
- Cooling System Updated in 2022
- Cooling Available
- Zoned Heating
- Heating System Uses Propane
- Water Softener
- High Speed Internet
- Cable TV Available
Additional Features
- No Interior Steps
- Solar Power System
Community Details
- Association fees include ground maintenance
- Golden Valley Association, Phone Number (602) 294-0999
- Paradise Vistas Subdivision
Listing and Financial Details
- Tax Lot 36
- Assessor Parcel Number 176-24-089
Map
Home Values in the Area
Average Home Value in this Area
Property History
| Date | Event | Price | Change | Sq Ft Price |
|---|---|---|---|---|
| 04/02/2025 04/02/25 | Sold | $930,000 | -2.0% | $321 / Sq Ft |
| 03/12/2025 03/12/25 | For Sale | $949,000 | -- | $328 / Sq Ft |
Tax History
| Year | Tax Paid | Tax Assessment Tax Assessment Total Assessment is a certain percentage of the fair market value that is determined by local assessors to be the total taxable value of land and additions on the property. | Land | Improvement |
|---|---|---|---|---|
| 2025 | $2,798 | $55,914 | -- | -- |
| 2024 | $2,664 | $53,252 | -- | -- |
| 2023 | $2,664 | $65,820 | $13,160 | $52,660 |
| 2022 | $2,596 | $51,670 | $10,330 | $41,340 |
| 2021 | $2,882 | $48,230 | $9,640 | $38,590 |
| 2020 | $2,830 | $45,870 | $9,170 | $36,700 |
| 2019 | $2,899 | $44,220 | $8,840 | $35,380 |
| 2018 | $2,886 | $43,030 | $8,600 | $34,430 |
| 2017 | $2,769 | $42,360 | $8,470 | $33,890 |
| 2016 | $2,711 | $42,250 | $8,450 | $33,800 |
| 2015 | $2,561 | $40,180 | $8,030 | $32,150 |
Mortgage History
| Date | Status | Loan Amount | Loan Type |
|---|---|---|---|
| Previous Owner | $1,134,000 | Reverse Mortgage Home Equity Conversion Mortgage | |
| Previous Owner | $900,000 | Reverse Mortgage Home Equity Conversion Mortgage |
Deed History
| Date | Type | Sale Price | Title Company |
|---|---|---|---|
| Warranty Deed | $930,000 | Wfg National Title Insurance C | |
| Interfamily Deed Transfer | -- | None Available | |
| Warranty Deed | -- | Fidelity Title | |
| Quit Claim Deed | -- | -- | |
| Interfamily Deed Transfer | -- | Fidelity Title | |
| Cash Sale Deed | $273,093 | Fidelity Title | |
| Cash Sale Deed | $58,000 | Fidelity Title |
Similar Homes in Fountain Hills, AZ
Source: Arizona Regional Multiple Listing Service (ARMLS)
MLS Number: 6826446
APN: 176-24-089
- 13022 N Mountainside Dr Unit B
- 13227 N Mimosa Dr Unit 107
- 13227 N Mimosa Dr Unit 109
- 16009 E Lantana Ln Unit 29
- 12851 N Mimosa Dr Unit 102
- 13600 N Fountain Hills Blvd Unit 405
- 13600 N Fountain Hills Blvd Unit 604
- 16002 E El Lago Blvd
- 16113 E Andrew Dr
- 13700 N Fountain Hills Blvd Unit 155
- 13700 N Fountain Hills Blvd Unit 235
- 13700 N Fountain Hills Blvd Unit 135
- 13700 N Fountain Hills Blvd Unit 151
- 13700 N Fountain Hills Blvd Unit 159
- 13700 N Fountain Hills Blvd Unit 325
- 13700 N Fountain Hills Blvd Unit 222
- 13700 N Fountain Hills Blvd Unit 327
- 13700 N Fountain Hills Blvd Unit 365
- 16304 E Crystal Ridge Dr
- 15832 E Jericho Dr

