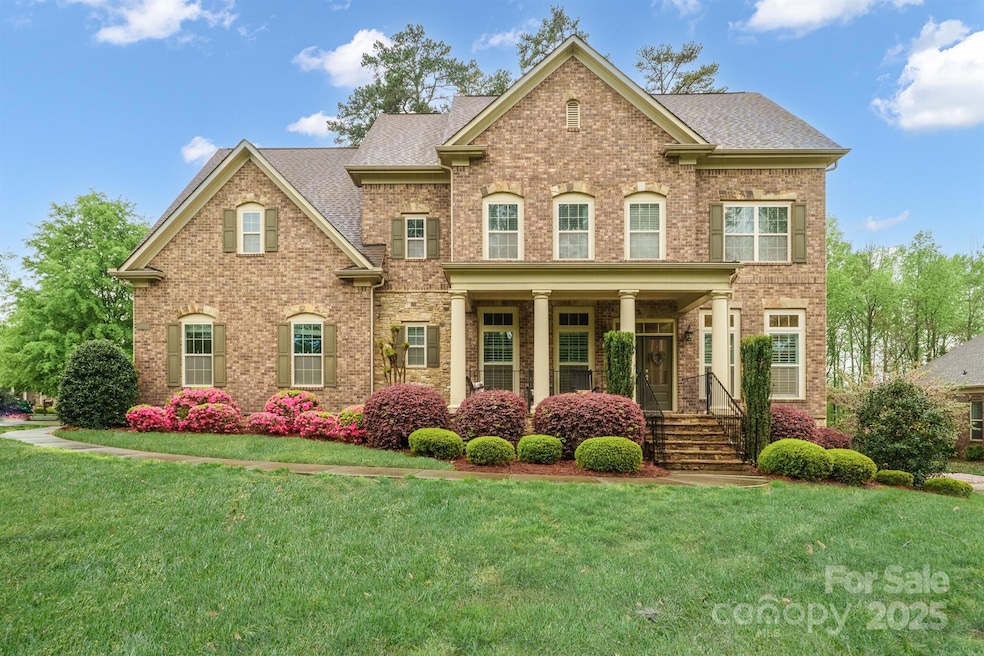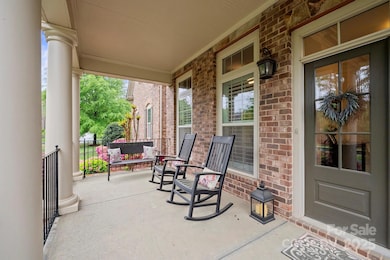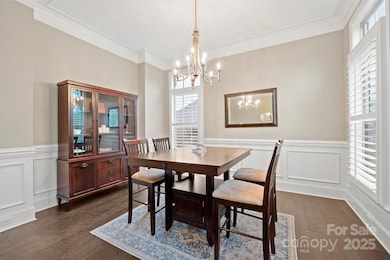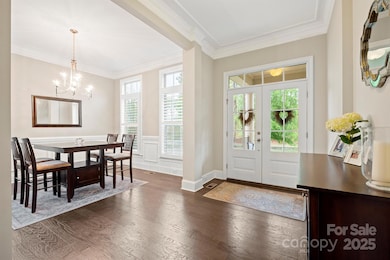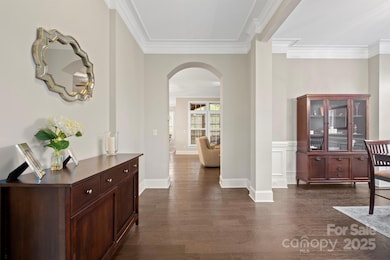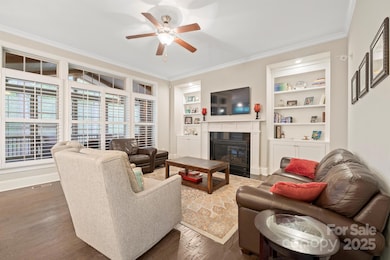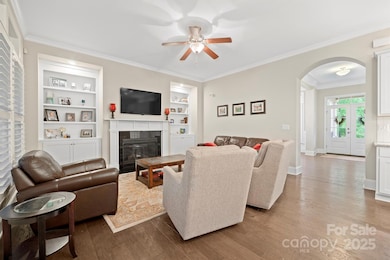
13044 Fen Ct Huntersville, NC 28078
Estimated payment $7,260/month
Highlights
- Clubhouse
- Screened Porch
- 3 Car Attached Garage
- Corner Lot
- Community Pool
- Community Playground
About This Home
This stunning custom built John Wieland home offers spacious living & versatile options. The large kitchen is the centerpiece of the home with a generous island, abundant counter space, & an airy, bright atmosphere perfect for cooking & entertaining. The main level also features a large bedroom with a full bath & a flex space off the kitchen ideal for a playroom or office. Relax inside or outside in the Eze-Breeze three-season room, featuring a cozy gas fireplace for year-round enjoyment. Upstairs, the expansive primary suite boasts his & her closets & a private sitting room/office. Two additional bedrooms share a Jack-and-Jill bath, while another bedroom has it's own private bath. The third floor provides endless possibilities, including a potential 6th bedroom with a full bath. Situated on a beautifully wooded half-acre corner lot with a 2-tier patio and firepit, this home offers plenty of outdoor space. Residents enjoy a community pool & clubhouse, plus easy access to I-485 & I-77.
Home Details
Home Type
- Single Family
Est. Annual Taxes
- $5,500
Year Built
- Built in 2014
Lot Details
- Back Yard Fenced
- Corner Lot
- Irrigation
HOA Fees
- $117 Monthly HOA Fees
Parking
- 3 Car Attached Garage
Home Design
- Four Sided Brick Exterior Elevation
Interior Spaces
- 3-Story Property
- Family Room with Fireplace
- Screened Porch
- Crawl Space
Kitchen
- Gas Range
- Dishwasher
Bedrooms and Bathrooms
- 5 Full Bathrooms
Laundry
- Dryer
- Washer
Schools
- Blythe Elementary School
- J.M. Alexander Middle School
- North Mecklenburg High School
Additional Features
- Fire Pit
- Forced Air Heating System
Listing and Financial Details
- Assessor Parcel Number 021-142-60
Community Details
Overview
- Red Rock Management Association, Phone Number (888) 757-3376
- Built by John Wieland Homes
- Olmsted Subdivision
- Mandatory home owners association
Amenities
- Clubhouse
Recreation
- Community Playground
- Community Pool
Map
Home Values in the Area
Average Home Value in this Area
Tax History
| Year | Tax Paid | Tax Assessment Tax Assessment Total Assessment is a certain percentage of the fair market value that is determined by local assessors to be the total taxable value of land and additions on the property. | Land | Improvement |
|---|---|---|---|---|
| 2023 | $5,500 | $816,800 | $140,000 | $676,800 |
| 2022 | $4,985 | $562,400 | $110,000 | $452,400 |
| 2021 | $4,914 | $556,100 | $110,000 | $446,100 |
| 2020 | $4,821 | $548,200 | $110,000 | $438,200 |
| 2019 | $4,815 | $548,200 | $110,000 | $438,200 |
| 2018 | $5,495 | $477,200 | $110,000 | $367,200 |
| 2017 | $5,444 | $477,200 | $110,000 | $367,200 |
| 2016 | $5,440 | $477,200 | $110,000 | $367,200 |
| 2015 | $5,437 | $110,000 | $110,000 | $0 |
| 2014 | $1,233 | $0 | $0 | $0 |
Property History
| Date | Event | Price | Change | Sq Ft Price |
|---|---|---|---|---|
| 04/11/2025 04/11/25 | For Sale | $1,200,000 | -- | $275 / Sq Ft |
Deed History
| Date | Type | Sale Price | Title Company |
|---|---|---|---|
| Warranty Deed | $529,500 | None Available |
Mortgage History
| Date | Status | Loan Amount | Loan Type |
|---|---|---|---|
| Open | $331,225 | New Conventional | |
| Closed | $371,795 | New Conventional | |
| Previous Owner | $150,000 | Unknown |
Similar Homes in Huntersville, NC
Source: Canopy MLS (Canopy Realtor® Association)
MLS Number: 4244817
APN: 021-142-60
- 12918 Eastfield Rd
- 13114 Long Common Pkwy
- 13122 Long Common Pkwy
- 9431 Swallow Tail Ln
- 12607 Dervish Ln
- 6335 Ziegler Ln Unit 139B
- 8419 Everwood Ave
- 13502 Long Common Pkwy
- 12729 Mcginnis Ln
- 14018 Promenade Dr
- 12604 Cardinal Point Rd
- 14010 Promenade Dr
- 12128 Robins Nest Ln
- 3035 Swallowtail Ln Unit 44
- 6311 Gold Dust Ct
- 6124 Music Arbor Ln
- 6120 Music Arbor Ln Unit 425
- 6116 Music Arbor Ln Unit 426
- 8825 Chapel Grove Crossing Dr
- 6112 Music Arbor Ln Unit 427
