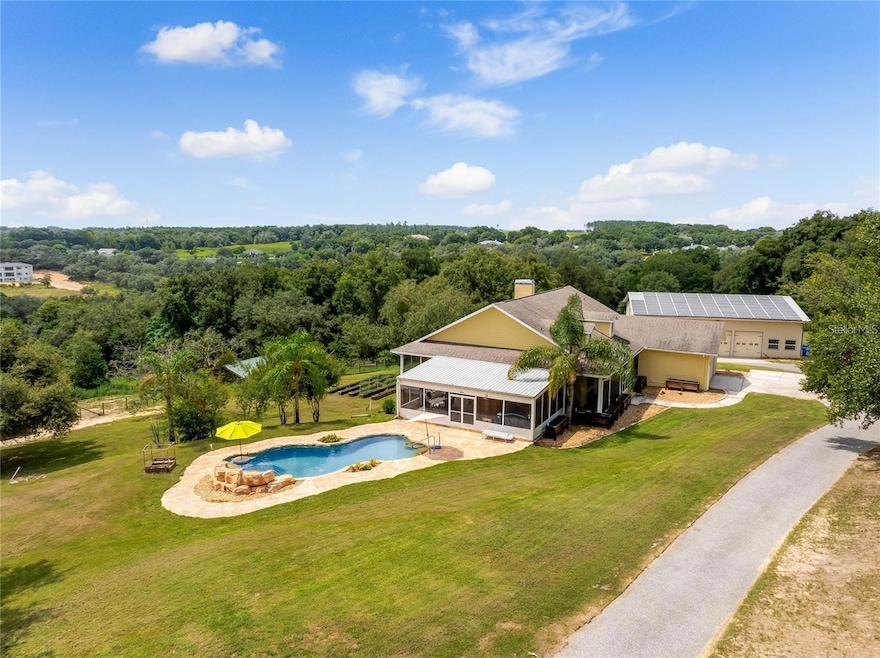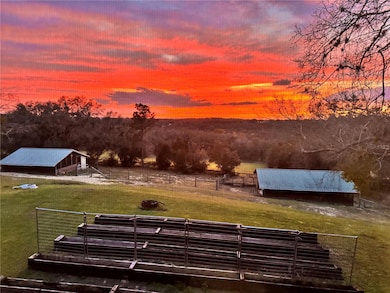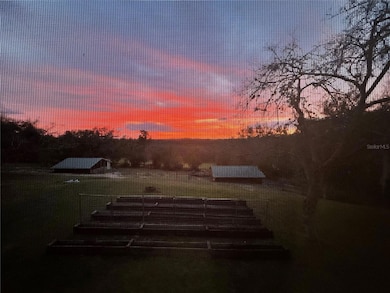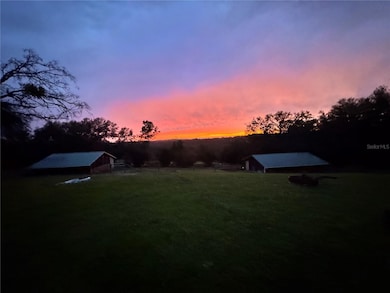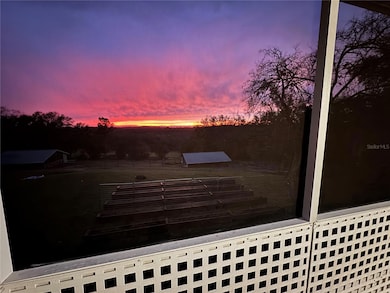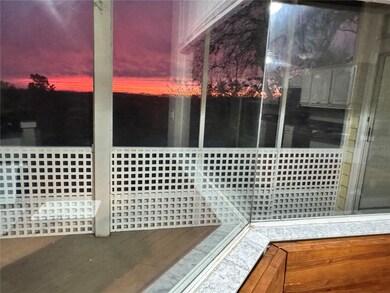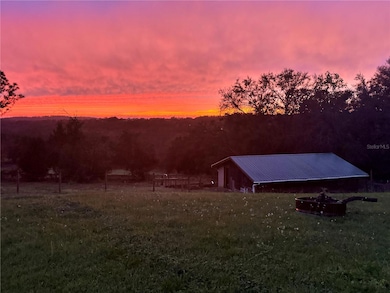
13045 Mountain Trail Clermont, FL 34715
Estimated payment $9,763/month
Highlights
- Barn
- In Ground Pool
- View of Trees or Woods
- Lake Minneola High School Rated A-
- RV or Boat Parking
- 10.01 Acre Lot
About This Home
WELCOME TO YOUR 10 ACRE MOUNTAIN OASIS! Enjoy sunsets every night and updates galore at this elegant home in Clermont. At the peak of Sugarloaf Mountain, MILLION DOLLAR VIEWS AND UPDATED BATHROOMS highlight this modern and elegant retreat. This home is move-in ready with NO HOA fees. This charming, recently remodeled home features a bright, open floor plan with nice touches, fresh interior paint and a spacious garage. The detached metal structure is nearly as big as the home at 60x48, with plenty of storage space for tractors and other farm equipment. An attached parcel (Lake County Property Appraiser alternate key 1590345) includes a 200-yard gun range with steel targets every 25 yards, sloped uphill for safety. Two pole barns are included for livestock, chickens, pigs or storage. Home includes solar and three Tesla power walls and a 22kw Generac gad generator. In-law suite downstairs includes massive living room, two full bedrooms and a full kitchen. Relax in the cozy living room, or enjoy the newer flooring and large BONUS rooms. The master bedroom suite downstairs is a place for relaxation, with a connected full bath. Bedrooms have spacious walk in closets. The bonus space can be used as an office, library or den. Laundry room has washer and dryer hookups. Screened in, wrap-around patio for outdoor fun and grilling! Waterfall pool and hot tub allows for the perfect summer retreat. The entire property is fenced in and includes the option to purchase another 7.5 acres (alternate key 1027659) to make your lot nearly 20 acres in size. Quick and simple access to Disney Resorts, Universal Studios, Orlando International Airport, Montverde Academy, Gulf Coast beaches and Daytona Beach. Plus, the beaches are an hour away! Grab this now before this opportunity goes away.
Home Details
Home Type
- Single Family
Est. Annual Taxes
- $10,334
Year Built
- Built in 1992
Lot Details
- 10.01 Acre Lot
- East Facing Home
- Wood Fence
- Wire Fence
- Oversized Lot
- Gentle Sloping Lot
- Mountainous Lot
- Cleared Lot
- Fruit Trees
- Garden
- 2 Lots in the community
- Additional Parcels
Parking
- 3 Car Attached Garage
- Electric Vehicle Home Charger
- Workshop in Garage
- Driveway
- Secured Garage or Parking
- RV or Boat Parking
Property Views
- Woods
- Mountain
- Garden
- Pool
Home Design
- Block Foundation
- Slab Foundation
- Frame Construction
- Shingle Roof
- Block Exterior
Interior Spaces
- 4,670 Sq Ft Home
- 2-Story Property
- Open Floorplan
- Vaulted Ceiling
- Ceiling Fan
- Skylights
- Gas Fireplace
- Shades
- Sliding Doors
- Family Room with Fireplace
- Living Room
- Den
- Bonus Room
- Storage Room
- Ceramic Tile Flooring
- Finished Basement
- Exterior Basement Entry
Kitchen
- Built-In Convection Oven
- Cooktop with Range Hood
- Recirculated Exhaust Fan
- Microwave
- Freezer
- Dishwasher
- Disposal
Bedrooms and Bathrooms
- 5 Bedrooms
- Primary Bedroom on Main
- Walk-In Closet
Laundry
- Laundry Room
- Washer and Electric Dryer Hookup
Home Security
- Security Gate
- Security Fence, Lighting or Alarms
- Fire and Smoke Detector
Pool
- In Ground Pool
- Heated Spa
- Gunite Pool
- Above Ground Spa
Outdoor Features
- Deck
- Wrap Around Porch
- Screened Patio
- Exterior Lighting
- Separate Outdoor Workshop
- Shed
Farming
- Barn
- Farm
- Pasture
Horse Facilities and Amenities
- Livestock Equipment
- Zoned For Horses
Utilities
- Central Heating and Cooling System
- Thermostat
- Power Generator
- 1 Water Well
- Electric Water Heater
- 1 Septic Tank
- Cable TV Available
Community Details
- No Home Owners Association
- Mountain Trail Subdivision
Listing and Financial Details
- Visit Down Payment Resource Website
- Assessor Parcel Number 20-21-26-0002-000-01300
Map
Home Values in the Area
Average Home Value in this Area
Tax History
| Year | Tax Paid | Tax Assessment Tax Assessment Total Assessment is a certain percentage of the fair market value that is determined by local assessors to be the total taxable value of land and additions on the property. | Land | Improvement |
|---|---|---|---|---|
| 2025 | $10,052 | $956,726 | $275,000 | $681,726 |
| 2024 | $10,052 | $812,435 | $275,000 | $537,435 |
| 2023 | $10,052 | $804,451 | $275,000 | $529,451 |
| 2022 | $8,086 | $571,276 | $177,000 | $394,276 |
| 2021 | $4,867 | $359,254 | $0 | $0 |
| 2020 | $4,794 | $350,960 | $0 | $0 |
| 2019 | $4,931 | $343,142 | $0 | $0 |
| 2018 | $4,718 | $336,804 | $0 | $0 |
| 2017 | $4,611 | $329,943 | $0 | $0 |
| 2016 | $4,708 | $329,625 | $0 | $0 |
| 2015 | $4,819 | $327,356 | $0 | $0 |
| 2014 | $5,817 | $388,530 | $0 | $0 |
Property History
| Date | Event | Price | Change | Sq Ft Price |
|---|---|---|---|---|
| 03/20/2025 03/20/25 | Price Changed | $1,595,000 | -3.3% | $342 / Sq Ft |
| 03/05/2025 03/05/25 | For Sale | $1,650,000 | 0.0% | $353 / Sq Ft |
| 02/28/2025 02/28/25 | Off Market | $1,650,000 | -- | -- |
| 02/28/2025 02/28/25 | For Sale | $1,650,000 | 0.0% | $353 / Sq Ft |
| 02/09/2024 02/09/24 | Rented | $2,995 | -45.3% | -- |
| 02/02/2024 02/02/24 | For Rent | $5,475 | 0.0% | -- |
| 10/22/2021 10/22/21 | Sold | $1,587,500 | -6.6% | $340 / Sq Ft |
| 09/01/2021 09/01/21 | Pending | -- | -- | -- |
| 08/24/2021 08/24/21 | For Sale | $1,699,500 | -- | $364 / Sq Ft |
Deed History
| Date | Type | Sale Price | Title Company |
|---|---|---|---|
| Warranty Deed | $1,587,500 | Fidelity Natl Ttl Of Fl Inc | |
| Deed | $435,000 | Attorney | |
| Trustee Deed | $299,100 | None Available | |
| Interfamily Deed Transfer | -- | Attorney | |
| Warranty Deed | $660,000 | -- |
Mortgage History
| Date | Status | Loan Amount | Loan Type |
|---|---|---|---|
| Previous Owner | $500,000 | New Conventional | |
| Previous Owner | $413,250 | Adjustable Rate Mortgage/ARM | |
| Previous Owner | $700,000 | Negative Amortization | |
| Previous Owner | $66,100 | Credit Line Revolving | |
| Previous Owner | $527,900 | Fannie Mae Freddie Mac |
Similar Homes in the area
Source: Stellar MLS
MLS Number: O6284985
APN: 20-21-26-0002-000-06300
- 13011 Mountain Trail
- 0 Sugarloaf Mountain Unit MFRG5095053
- 0 Sugarloaf Mountain Rd Unit MFRO6285936
- 0 Big Sky Trail Unit MFRG5096188
- 20951 County Road 561
- 13131 Mountain View
- 20130 Sugarloaf Mountain Rd
- 19845 County Road 561
- 3635 Ridge Run Dr Unit lot 47
- 3713 Ridge Run Dr
- 3705 Ridge Run Dr
- 13013 County Road 561a
- 21342 S Buckhill Rd
- 1302 Nestled Valley Rd
- 1593 Evening Summit Cir
- 2853 Purple Meadow Ct
- 1104 Western Blue Way
- 2842 Purple Meadow Ct
- 22406 Belgard Ln
- 0 Blue Smoke Trail
