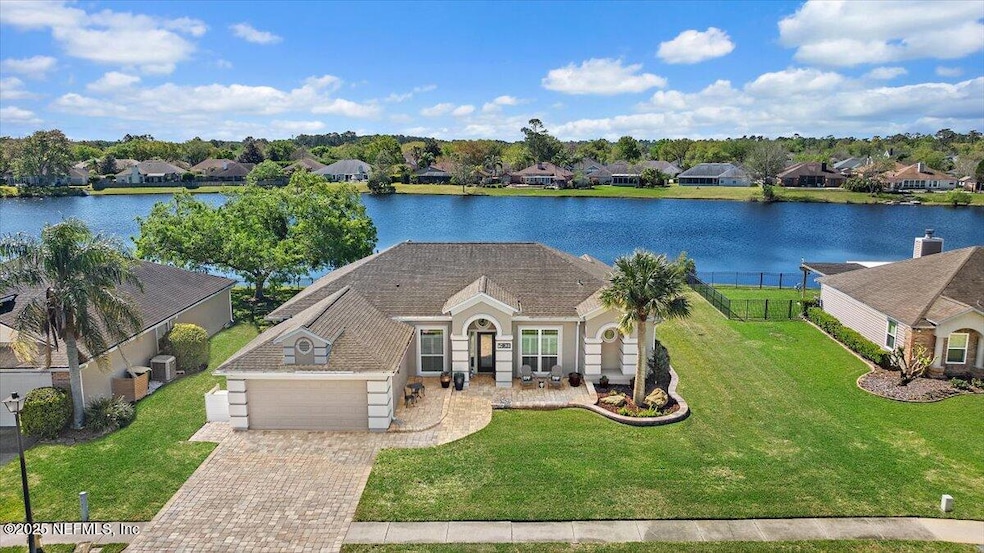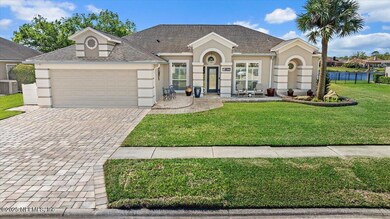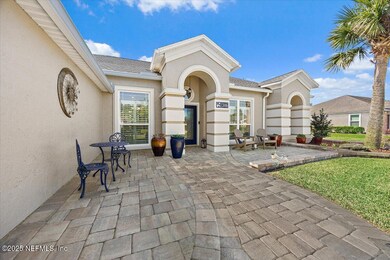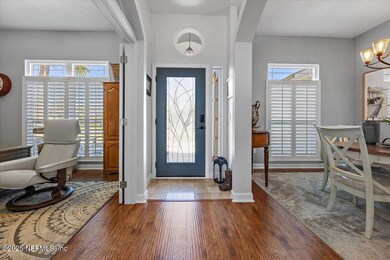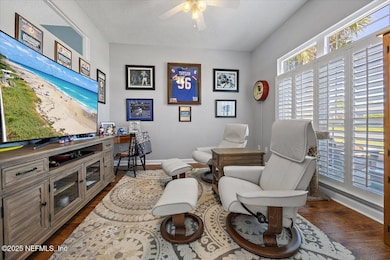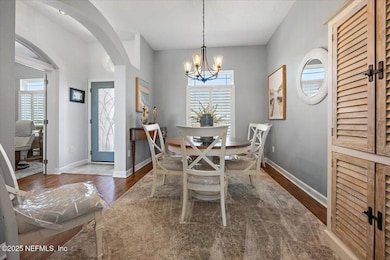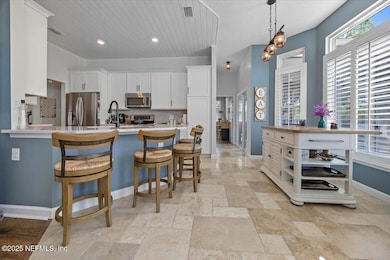
13046 Brians Creek Dr Jacksonville, FL 32224
Hodges NeighborhoodEstimated payment $3,553/month
Highlights
- Lake View
- 0.82 Acre Lot
- Screened Porch
- Chet's Creek Elementary School Rated A-
- Traditional Architecture
- 2 Car Attached Garage
About This Home
This 4BD/2BA lakefront home is an absolute gem! With its remodeled features, spacious layout, and stunning views, it is sure to be an amazing place to live. The new kitchen features quartz countertops, and white cabinets add a modern touch. Cabinets even have a special holder for kitchen aid mixer. 2nd bath was beautifully redone. The covered screened-in porch with a view of the large lake creates an incredible outdoor space for relaxing and entertaining. The added amenities include the firepit, brick pavers in the front and rear of home and lots of outdoor lighting that make entertaining very special. Media room also offers french doors for privacy. Plus the recent upgrades (new roof 2016, AC 2022, water softener 2017 and hot water heater 20230 means less worry about maintenance for the new owner. It is a perfect combination of comfort, style, and location!!
Home Details
Home Type
- Single Family
Est. Annual Taxes
- $4,078
Year Built
- Built in 1995 | Remodeled
Lot Details
- 0.82 Acre Lot
- South Facing Home
- Back Yard Fenced
- Zoning described as PUD
HOA Fees
- $33 Monthly HOA Fees
Parking
- 2 Car Attached Garage
- Garage Door Opener
Home Design
- Traditional Architecture
- Wood Frame Construction
- Shingle Roof
- Stucco
Interior Spaces
- 2,069 Sq Ft Home
- 1-Story Property
- Ceiling Fan
- Entrance Foyer
- Screened Porch
- Lake Views
Kitchen
- Eat-In Kitchen
- Breakfast Bar
- Electric Oven
- Electric Cooktop
- Microwave
- Dishwasher
- Disposal
Flooring
- Carpet
- Laminate
- Tile
Bedrooms and Bathrooms
- 4 Bedrooms
- Dual Closets
- Walk-In Closet
- 2 Full Bathrooms
- Bathtub With Separate Shower Stall
Laundry
- Dryer
- Front Loading Washer
Outdoor Features
- Fire Pit
Schools
- Chets Creek Elementary School
- Kernan Middle School
- Atlantic Coast High School
Utilities
- Central Heating and Cooling System
- Heat Pump System
- Electric Water Heater
- Water Softener is Owned
Community Details
- Johns Creek Association
- Johns Creek Subdivision
Listing and Financial Details
- Assessor Parcel Number 1671310610
Map
Home Values in the Area
Average Home Value in this Area
Tax History
| Year | Tax Paid | Tax Assessment Tax Assessment Total Assessment is a certain percentage of the fair market value that is determined by local assessors to be the total taxable value of land and additions on the property. | Land | Improvement |
|---|---|---|---|---|
| 2024 | $4,078 | $258,526 | -- | -- |
| 2023 | $3,964 | $250,997 | $0 | $0 |
| 2022 | $3,629 | $243,687 | $0 | $0 |
| 2021 | $3,604 | $236,590 | $0 | $0 |
| 2020 | $3,569 | $233,324 | $0 | $0 |
| 2019 | $3,444 | $223,326 | $0 | $0 |
| 2018 | $3,400 | $219,162 | $0 | $0 |
| 2017 | $4,381 | $229,683 | $60,000 | $169,683 |
| 2016 | $4,195 | $215,543 | $0 | $0 |
| 2015 | $4,024 | $202,750 | $0 | $0 |
| 2014 | $3,796 | $193,124 | $0 | $0 |
Property History
| Date | Event | Price | Change | Sq Ft Price |
|---|---|---|---|---|
| 04/04/2025 04/04/25 | Pending | -- | -- | -- |
| 04/01/2025 04/01/25 | For Sale | $569,900 | +90.0% | $275 / Sq Ft |
| 12/17/2023 12/17/23 | Off Market | $299,900 | -- | -- |
| 02/28/2017 02/28/17 | Sold | $299,900 | 0.0% | $145 / Sq Ft |
| 01/03/2017 01/03/17 | Pending | -- | -- | -- |
| 12/23/2016 12/23/16 | For Sale | $299,900 | -- | $145 / Sq Ft |
Deed History
| Date | Type | Sale Price | Title Company |
|---|---|---|---|
| Interfamily Deed Transfer | -- | Attorney | |
| Deed | $120,000 | -- | |
| Special Warranty Deed | $299,900 | First International Title | |
| Trustee Deed | -- | None Available | |
| Deed | $100 | -- | |
| Trustee Deed | $205,600 | None Available | |
| Warranty Deed | $174,000 | -- | |
| Corporate Deed | $144,900 | -- |
Mortgage History
| Date | Status | Loan Amount | Loan Type |
|---|---|---|---|
| Open | $199,200 | New Conventional | |
| Closed | $30,000 | Credit Line Revolving | |
| Closed | $216,000 | New Conventional | |
| Previous Owner | $299,900 | VA | |
| Previous Owner | $240,000 | New Conventional | |
| Previous Owner | $41,000 | Credit Line Revolving | |
| Previous Owner | $180,000 | Unknown | |
| Previous Owner | $125,000 | No Value Available | |
| Previous Owner | $137,550 | No Value Available |
Similar Homes in Jacksonville, FL
Source: realMLS (Northeast Florida Multiple Listing Service)
MLS Number: 2078942
APN: 167131-0610
- 13010 Brians Creek Dr
- 12990 Quincy Bay Dr
- 13136 Quincy Bay Dr
- 4175 Chets Creek Dr E
- 12990 Chelsea Harbor Dr S Unit 2
- 4007 Chicora Wood Place
- 4448 Rocky River Rd W
- 13712 Heathford Dr Unit 5
- 4521 Swilcan Bridge Ln N
- 12888 Biggin Church Rd S
- 13022 Huntley Manor Dr
- 4520 Swilcan Bridge Ln N
- 12961 Deep River Way
- 3613 Valverde Cir
- 3849 Vickers Lake Dr
- 4019 Alesbury Dr Unit 4
- 13790 Holland Park Dr
- 4635 Forest Glen Ct
- 3631 Valverde Cir
- 12939 Planters Creek Cir S
