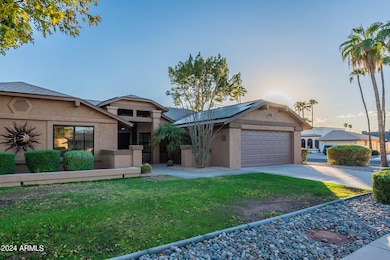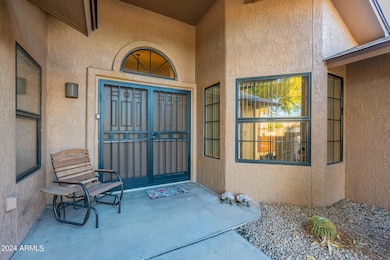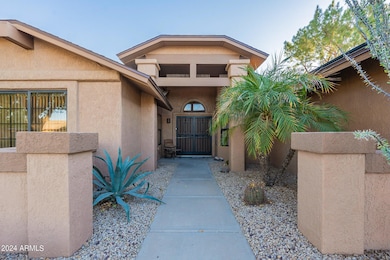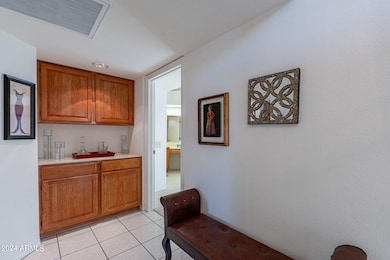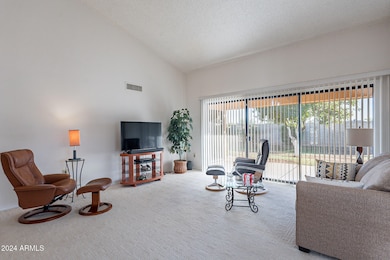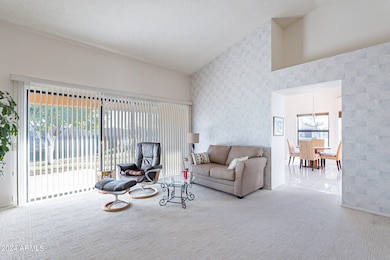
13047 W Peach Blossom Dr Sun City West, AZ 85375
Estimated payment $2,268/month
Highlights
- Golf Course Community
- Transportation Service
- Clubhouse
- Fitness Center
- Solar Power System
- Spanish Architecture
About This Home
Seller to payoff solar at closing. Welcome Home to this beautifully maintained ''Aspen'' floor plan that is nestled in the peaceful community of Sun City West, featuring mature landscaping with lush green grass both in the front and backyards. Inside, you'll find an open and airy floorplan with vaulted ceilings that enhance the spaciousness of the home. Large tile flooring extends throughout the hallways, kitchen, and Arizona/family room, adding a touch of elegance and durability. The home also comes with a double security door for added peace of mind. This home is perfect for those looking for a blend of comfort, privacy, and low-maintenance living. Don't miss the opportunity to make this lovely property your new home!
Open House Schedule
-
Saturday, April 26, 202510:00 am to 2:00 pm4/26/2025 10:00:00 AM +00:004/26/2025 2:00:00 PM +00:00Add to Calendar
Townhouse Details
Home Type
- Townhome
Est. Annual Taxes
- $908
Year Built
- Built in 1986
Lot Details
- 3,750 Sq Ft Lot
- 1 Common Wall
- Partially Fenced Property
- Block Wall Fence
- Sprinklers on Timer
- Private Yard
- Grass Covered Lot
HOA Fees
- $378 Monthly HOA Fees
Parking
- 2 Car Garage
Home Design
- Spanish Architecture
- Twin Home
- Roof Updated in 2022
- Wood Frame Construction
- Composition Roof
- Stucco
Interior Spaces
- 1,824 Sq Ft Home
- 1-Story Property
- Ceiling height of 9 feet or more
- Ceiling Fan
- Skylights
- Double Pane Windows
Kitchen
- Built-In Microwave
- Granite Countertops
Flooring
- Carpet
- Tile
Bedrooms and Bathrooms
- 2 Bedrooms
- 2 Bathrooms
- Dual Vanity Sinks in Primary Bathroom
Eco-Friendly Details
- Solar Power System
Schools
- Adult Elementary And Middle School
- Adult High School
Utilities
- Cooling Available
- Heating Available
- High Speed Internet
Listing and Financial Details
- Tax Lot 1
- Assessor Parcel Number 232-09-284-A
Community Details
Overview
- Association fees include roof repair, insurance, sewer, ground maintenance, front yard maint, trash, water, roof replacement, maintenance exterior
- Paramount Associatio Association, Phone Number (623) 977-3860
- Built by Del Webb
- Sun City West Unit 15 Subdivision, D 8523 Floorplan
Amenities
- Transportation Service
- Clubhouse
- Theater or Screening Room
- Recreation Room
Recreation
- Golf Course Community
- Tennis Courts
- Racquetball
- Fitness Center
- Heated Community Pool
- Community Spa
- Bike Trail
Map
Home Values in the Area
Average Home Value in this Area
Tax History
| Year | Tax Paid | Tax Assessment Tax Assessment Total Assessment is a certain percentage of the fair market value that is determined by local assessors to be the total taxable value of land and additions on the property. | Land | Improvement |
|---|---|---|---|---|
| 2025 | $908 | $18,061 | -- | -- |
| 2024 | $868 | $17,201 | -- | -- |
| 2023 | $868 | $23,620 | $4,720 | $18,900 |
| 2022 | $811 | $20,180 | $4,030 | $16,150 |
| 2021 | $836 | $19,520 | $3,900 | $15,620 |
| 2020 | $805 | $17,370 | $3,470 | $13,900 |
| 2019 | $780 | $16,420 | $3,280 | $13,140 |
| 2018 | $741 | $15,460 | $3,090 | $12,370 |
| 2017 | $702 | $13,780 | $2,750 | $11,030 |
| 2016 | $405 | $13,160 | $2,630 | $10,530 |
| 2015 | $624 | $11,970 | $2,390 | $9,580 |
Property History
| Date | Event | Price | Change | Sq Ft Price |
|---|---|---|---|---|
| 03/10/2025 03/10/25 | Price Changed | $324,900 | -3.0% | $178 / Sq Ft |
| 02/19/2025 02/19/25 | Price Changed | $334,900 | -3.3% | $184 / Sq Ft |
| 02/01/2025 02/01/25 | Price Changed | $346,400 | 0.0% | $190 / Sq Ft |
| 02/01/2025 02/01/25 | For Sale | $346,400 | -1.0% | $190 / Sq Ft |
| 01/18/2025 01/18/25 | Off Market | $349,900 | -- | -- |
| 12/03/2024 12/03/24 | Price Changed | $349,900 | -1.2% | $192 / Sq Ft |
| 11/04/2024 11/04/24 | Price Changed | $354,000 | -2.9% | $194 / Sq Ft |
| 10/20/2024 10/20/24 | For Sale | $364,500 | -- | $200 / Sq Ft |
Deed History
| Date | Type | Sale Price | Title Company |
|---|---|---|---|
| Interfamily Deed Transfer | -- | Lawyers Title Of Arizona Inc | |
| Warranty Deed | $259,000 | All American Title Agency | |
| Warranty Deed | $150,000 | First American Title |
Mortgage History
| Date | Status | Loan Amount | Loan Type |
|---|---|---|---|
| Open | $240,000 | Reverse Mortgage Home Equity Conversion Mortgage | |
| Previous Owner | $246,000 | New Conventional | |
| Previous Owner | $100,000 | New Conventional |
Similar Homes in Sun City West, AZ
Source: Arizona Regional Multiple Listing Service (ARMLS)
MLS Number: 6773484
APN: 232-09-284A
- 13034 W Peach Blossom Dr Unit 15
- 21019 N Sunglow Dr
- 21019 N Totem Dr
- 13110 W Blue Bonnet Dr
- 13035 W Ballad Dr
- 13133 W Blue Bonnet Dr
- 12903 W Blue Sky Dr
- 21009 N Bola Ct
- 12911 W Blue Bonnet Dr
- 21222 N Aurora Dr
- 21610 N Sunglow Dr
- 12822 W Paintbrush Dr
- 13114 W Castlebar Dr
- 13119 W Castlebar Dr
- 21402 N 134th Dr
- 13239 W Ballad Dr
- 13218 W Castlebar Dr
- 13232 W Ballad Dr
- 12822 W Ballad Dr
- 12449 W Eveningside Dr Unit 19

