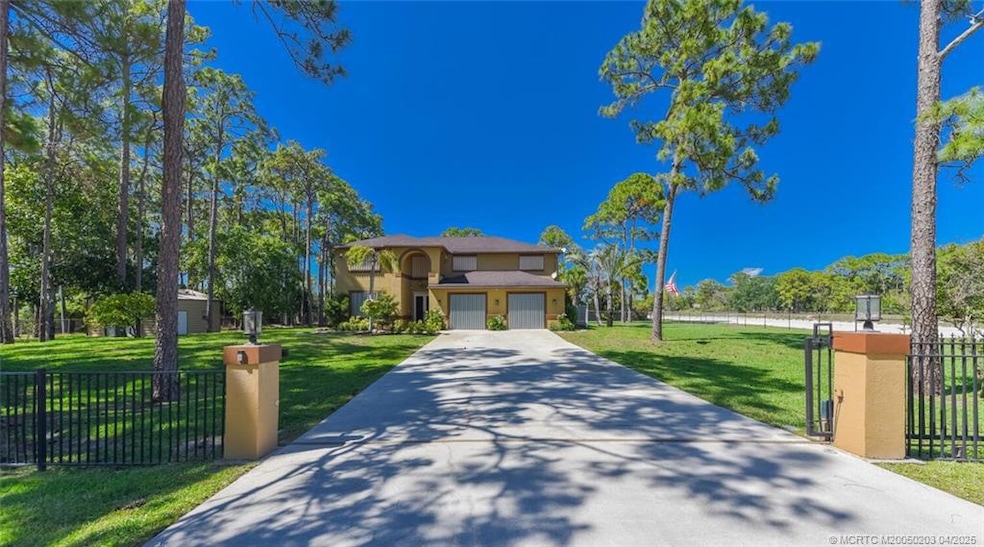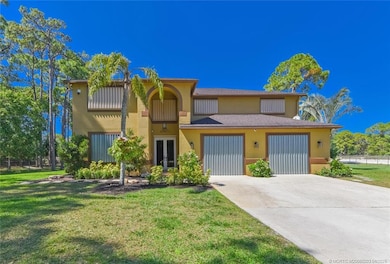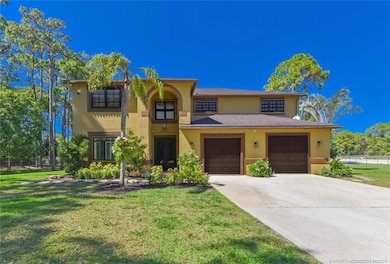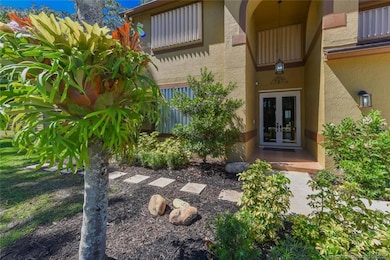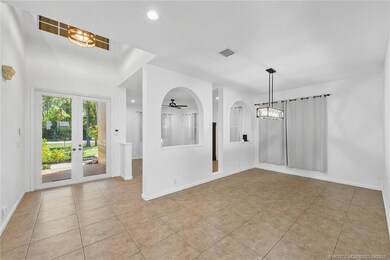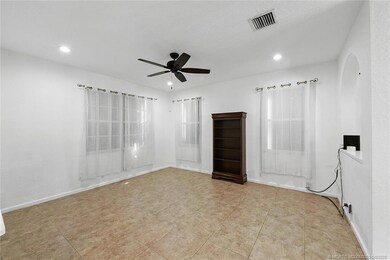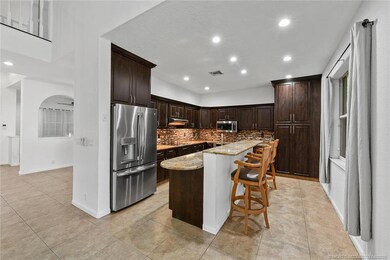
13049 85th Rd N West Palm Beach, FL 33412
The Acreage NeighborhoodEstimated payment $8,337/month
Highlights
- Concrete Pool
- No HOA
- Hurricane or Storm Shutters
- Pierce Hammock Elementary School Rated A-
- Screened Porch
- Shutters
About This Home
Beautifully maintained 4 br 3 bath 2 story house with pool on large lot (2+ acres). Backyard is an oasis. Fully fenced yard with electric entrance gate. Roof was replaced in 2018. Mango trees in yard along with other lush landscaping. Get the country feel while having the convenience of the city within a 10-minute drive. Picture with windows is edited
Co-Listing Agent
Century 21 Move with Us Brokerage Phone: 772-215-1866 License #3526250
Home Details
Home Type
- Single Family
Est. Annual Taxes
- $6,335
Year Built
- Built in 1994
Lot Details
- 2.19 Acre Lot
- Property fronts a county road
Home Design
- Frame Construction
- Shingle Roof
- Composition Roof
- Concrete Siding
- Block Exterior
- Stucco
Interior Spaces
- 3,052 Sq Ft Home
- 2-Story Property
- Bar
- Shutters
- Screened Porch
Kitchen
- Electric Range
- Microwave
- Dishwasher
- Disposal
Flooring
- Tile
- Vinyl
Bedrooms and Bathrooms
- 4 Bedrooms
- Walk-In Closet
- 3 Full Bathrooms
Laundry
- Dryer
- Washer
Home Security
- Home Security System
- Hurricane or Storm Shutters
Parking
- 2 Car Attached Garage
- Garage Door Opener
Pool
- Concrete Pool
- Saltwater Pool
- Pool Equipment or Cover
Outdoor Features
- Patio
- Shed
- Outdoor Grill
Schools
- Pierce Hammock Elementary School
- Western Pines Community Middle School
- Seminole Ridge Community High School
Utilities
- Central Heating and Cooling System
- Well
- Septic Tank
Community Details
- No Home Owners Association
Map
Home Values in the Area
Average Home Value in this Area
Tax History
| Year | Tax Paid | Tax Assessment Tax Assessment Total Assessment is a certain percentage of the fair market value that is determined by local assessors to be the total taxable value of land and additions on the property. | Land | Improvement |
|---|---|---|---|---|
| 2024 | $6,333 | $260,277 | -- | -- |
| 2023 | $6,222 | $252,696 | $0 | $0 |
| 2022 | $5,844 | $245,336 | $0 | $0 |
| 2021 | $5,424 | $238,190 | $0 | $0 |
| 2018 | $4,959 | $225,339 | $0 | $0 |
| 2017 | $4,761 | $220,704 | $0 | $0 |
| 2016 | $4,808 | $216,165 | $0 | $0 |
Property History
| Date | Event | Price | Change | Sq Ft Price |
|---|---|---|---|---|
| 04/15/2025 04/15/25 | For Sale | $1,399,000 | -- | $458 / Sq Ft |
Deed History
| Date | Type | Sale Price | Title Company |
|---|---|---|---|
| Quit Claim Deed | -- | None Listed On Document |
Similar Homes in West Palm Beach, FL
Source: Martin County REALTORS® of the Treasure Coast
MLS Number: M20050203
APN: 00-41-42-21-00-000-1890
- 9504 St Germain
- 12855 87th St N
- 13172 88th Place N
- 13298 82nd Ln N
- 12553 83rd Ln N
- 12402 87th St N
- 12716 Temple Blvd
- 13254 79th Ct N
- 13719 82nd Ln N
- 12667 79th Ct N
- 7802 130th Ave N
- 13802 89th Place N
- 12400 80th Ln N
- 12288 82nd Ln N
- 13928 Citrus Grove Blvd
- 12878 77th Place N
- 12179 Citrus Grove Blvd
- 13332 77th Place N
- 7775 Coconut Blvd
- 12177 82nd St N
