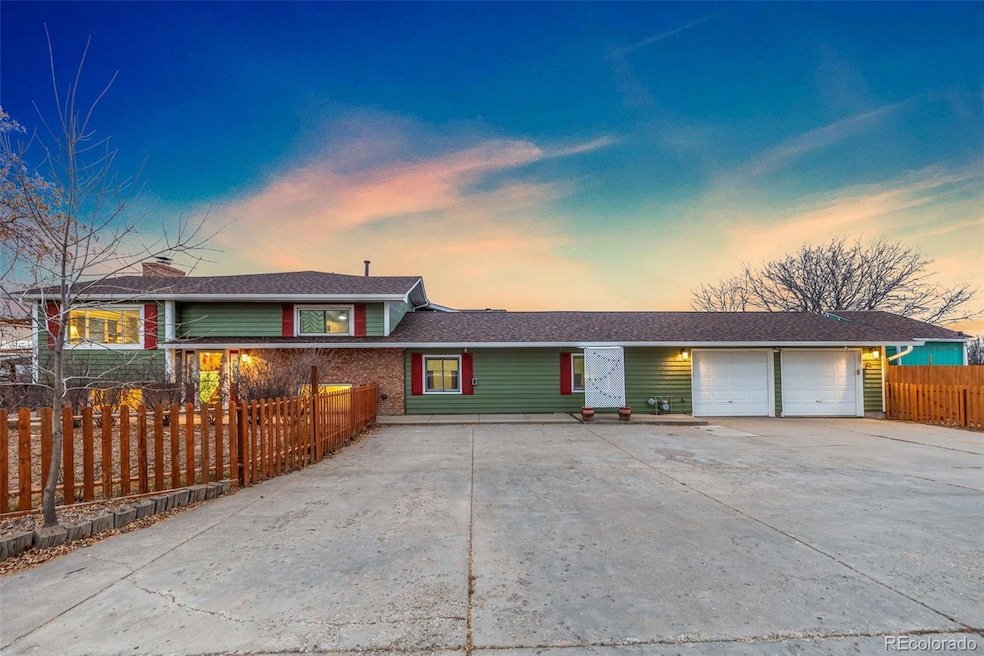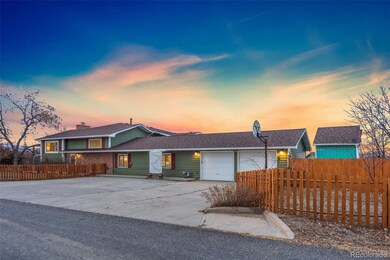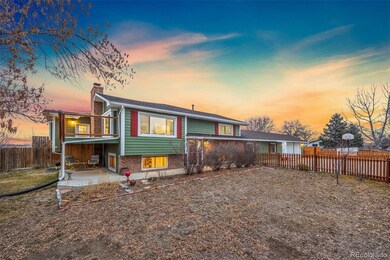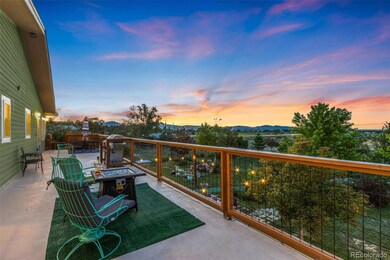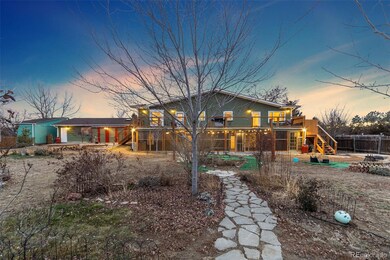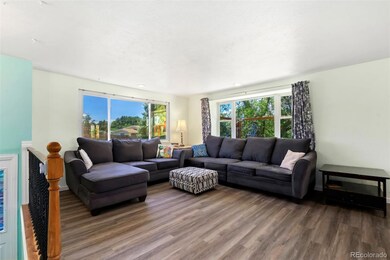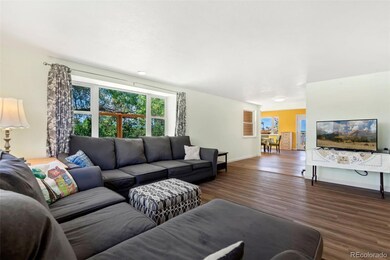
1305 35th St SW Loveland, CO 80537
Estimated payment $4,428/month
Highlights
- Horses Allowed On Property
- Primary Bedroom Suite
- Open Floorplan
- Carrie Martin Elementary School Rated 9+
- City View
- Midcentury Modern Architecture
About This Home
Pre-inspection report available at showing. Welcome to your mid-century modern peaceful retreat offering multigenerational homestead living with .8 acres of fruit trees, flowers, serene landscaping, and sweeping mountain views. The 605 sq ft polymer coated back deck provides the perfect spot to host your next gathering, with a huge, full length screened-in porch below, seasonal windows included. The many deciduous trees around the property provide a haven for birds and bunnies. A secluded tree-house deck on the north side of the home is perfect for your morning coffee. The outdoor shower/dog wash is an unexpected delight. A large addition was added in 2019 creating a new spacious kitchen and main-level primary suite. The kitchen includes a 9x11 ft pantry to store your everyday & party needs. The second primary suite is located on the lower level complete with a walk-in shower and jetted tub. 4 additional bedrooms, and an office, allow for a variety of family, friends, & hobbies. Bedrooms have generous closets, plus additional ample storage throughout. The downstairs walk-out family room includes a wood-burning fireplace, the perfect way to enjoy a cozy winter day. The large walk-out laundry room includes a utility sink for easy clean up. The property is fully fenced & has been organically maintained for 9 years. In June 2024, the home and all 3 storage sheds received new roofing, plus new flooring--2,000 sq ft of LVP & carpet replaced. Zoning allows for 1 horse, goats, chickens, and space for a shop or barn. A hot tub pad awaits, with a dedicated electrical panel. No HOA or metro. All new sewer line to street in 2018. This home is conveniently located between Berthoud & Loveland with a large shopping center 2 miles North. Many items included, ask for full list.
Listing Agent
C3 Real Estate Solutions LLC Brokerage Email: jolsgard@c3-re.com License #100105052

Home Details
Home Type
- Single Family
Est. Annual Taxes
- $2,992
Year Built
- Built in 1967
Lot Details
- 0.8 Acre Lot
- South Facing Home
- Property is Fully Fenced
- Landscaped
- Level Lot
- Many Trees
- Private Yard
- Property is zoned RR2
Parking
- 2 Car Attached Garage
- Oversized Parking
Property Views
- City
- Mountain
Home Design
- Midcentury Modern Architecture
- Contemporary Architecture
- Bi-Level Home
- Brick Exterior Construction
- Slab Foundation
- Composition Roof
- Wood Siding
- Vinyl Siding
Interior Spaces
- Open Floorplan
- Ceiling Fan
- Skylights
- Wood Burning Fireplace
- Window Treatments
- Bay Window
- Entrance Foyer
- Family Room with Fireplace
- Living Room
- Dining Room
- Home Office
- Home Gym
Kitchen
- Eat-In Kitchen
- Oven
- Range
- Microwave
- Freezer
- Dishwasher
- Kitchen Island
- Utility Sink
- Disposal
Flooring
- Carpet
- Vinyl
Bedrooms and Bathrooms
- 6 Bedrooms
- Primary Bedroom Suite
- Walk-In Closet
- In-Law or Guest Suite
- Hydromassage or Jetted Bathtub
Laundry
- Laundry Room
- Dryer
- Washer
Basement
- Walk-Out Basement
- Bedroom in Basement
- 2 Bedrooms in Basement
Home Security
- Carbon Monoxide Detectors
- Fire and Smoke Detector
Outdoor Features
- Patio
- Outdoor Gas Grill
- Rain Gutters
Schools
- Carrie Martin Elementary School
- Bill Reed Middle School
- Thompson Valley High School
Horse Facilities and Amenities
- Horses Allowed On Property
Utilities
- Forced Air Heating and Cooling System
- Water Heater
Community Details
- No Home Owners Association
- Bo Mar Subdivision
Listing and Financial Details
- Exclusions: Security cameras, temporary garden fencing, gas fire pit on deck, table and chairs on deck, sellers personal property.
- Assessor Parcel Number R0513156
Map
Home Values in the Area
Average Home Value in this Area
Tax History
| Year | Tax Paid | Tax Assessment Tax Assessment Total Assessment is a certain percentage of the fair market value that is determined by local assessors to be the total taxable value of land and additions on the property. | Land | Improvement |
|---|---|---|---|---|
| 2025 | $2,888 | $40,435 | $1,876 | $38,559 |
| 2024 | $2,888 | $40,435 | $1,876 | $38,559 |
| 2022 | $2,457 | $31,164 | $1,946 | $29,218 |
| 2021 | $2,522 | $32,061 | $2,002 | $30,059 |
| 2020 | $2,373 | $30,173 | $2,002 | $28,171 |
| 2019 | $2,333 | $30,173 | $2,002 | $28,171 |
| 2018 | $1,854 | $22,759 | $2,016 | $20,743 |
| 2017 | $1,596 | $22,759 | $2,016 | $20,743 |
| 2016 | $1,595 | $21,994 | $2,229 | $19,765 |
| 2015 | $1,581 | $21,990 | $2,230 | $19,760 |
| 2014 | $1,282 | $17,240 | $2,390 | $14,850 |
Property History
| Date | Event | Price | Change | Sq Ft Price |
|---|---|---|---|---|
| 02/27/2025 02/27/25 | Price Changed | $750,000 | 0.0% | $173 / Sq Ft |
| 02/27/2025 02/27/25 | For Sale | $750,000 | -3.7% | $173 / Sq Ft |
| 01/30/2025 01/30/25 | Price Changed | $779,000 | -2.5% | $180 / Sq Ft |
| 11/26/2024 11/26/24 | Price Changed | $799,000 | -3.7% | $185 / Sq Ft |
| 11/08/2024 11/08/24 | Price Changed | $830,000 | -1.2% | $192 / Sq Ft |
| 10/18/2024 10/18/24 | For Sale | $840,000 | +124.0% | $194 / Sq Ft |
| 01/28/2019 01/28/19 | Off Market | $375,000 | -- | -- |
| 07/30/2015 07/30/15 | Sold | $375,000 | 0.0% | $144 / Sq Ft |
| 06/30/2015 06/30/15 | Pending | -- | -- | -- |
| 06/19/2015 06/19/15 | For Sale | $375,000 | -- | $144 / Sq Ft |
Deed History
| Date | Type | Sale Price | Title Company |
|---|---|---|---|
| Warranty Deed | $375,000 | 8Z Title | |
| Deed | $104,000 | -- |
Mortgage History
| Date | Status | Loan Amount | Loan Type |
|---|---|---|---|
| Open | $278,000 | New Conventional | |
| Closed | $300,000 | New Conventional | |
| Previous Owner | $50,000 | Credit Line Revolving | |
| Previous Owner | $160,600 | New Conventional | |
| Previous Owner | $50,000 | Credit Line Revolving | |
| Previous Owner | $113,700 | New Conventional | |
| Previous Owner | $110,000 | Unknown | |
| Previous Owner | $50,000 | Credit Line Revolving | |
| Previous Owner | $138,000 | Unknown | |
| Previous Owner | $12,857 | Unknown | |
| Previous Owner | $118,000 | Unknown | |
| Previous Owner | $110,000 | Credit Line Revolving | |
| Previous Owner | $115,000 | Credit Line Revolving | |
| Previous Owner | $90,000 | Credit Line Revolving | |
| Previous Owner | $75,000 | Credit Line Revolving |
Similar Homes in the area
Source: REcolorado®
MLS Number: 2509024
APN: 95352-05-002
- 3505 S Taft Ave
- 926 42nd St SW
- 1453 Woodcock St
- 3318 Auklet Dr
- 1540 Murrlet St
- 2420 Frances Dr
- 1403 Crestridge Dr
- 323 42nd St SW Unit 1
- 1441 Glenda Ct
- 4725 Crestridge Ct
- 1714 23rd St SW
- 914 22nd St SW
- 4001 S Garfield Ave
- 3379 Danzante Bay Ct
- 1022 Wagon Bend Rd
- 3140 Newfound Lake Rd
- 3304 Heron Lakes Pkwy
- 3739 Bellaire Ave
- 3351 Heron Lakes Pkwy
- 239 Robin Dr
