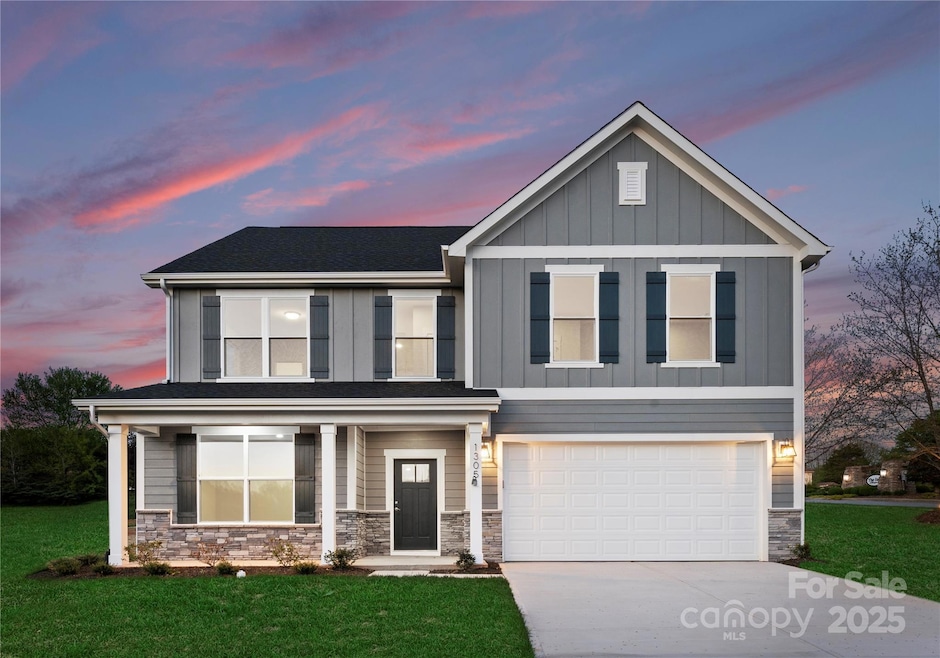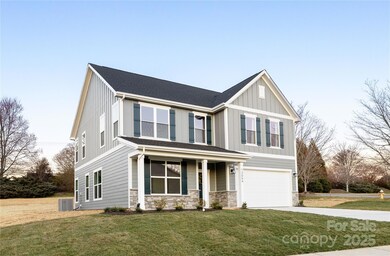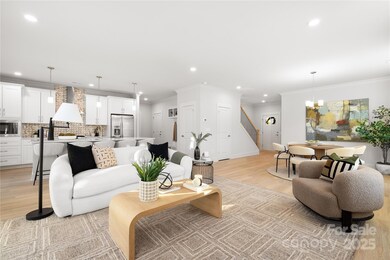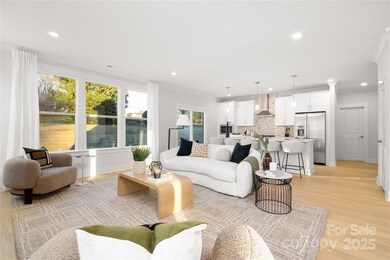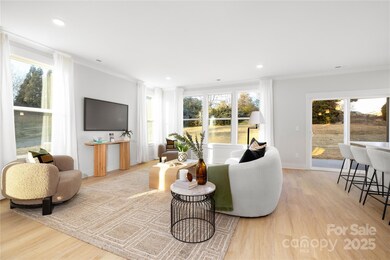
1305 39th Avenue Place NE Hickory, NC 28601
Estimated payment $3,716/month
Highlights
- New Construction
- 2 Car Attached Garage
- Central Air
- Clyde Campbell Elementary School Rated A-
- Tankless Water Heater
- Ceiling Fan
About This Home
Back on Market due to no fault of the seller! Welcome to this beautiful new construction home by Northway Homes, located in the charming neighborhood of The Falls at Cloninger Mills. Offering an ideal blend of comfort and style, this two-story home provides ample living space with plenty of flexible options. The first floor features an office or study, perfect for working from home, as well as a main floor bedroom for convenience and versatility. The open-concept layout between the kitchen and spacious living room creates a seamless flow, ideal for both daily living and entertaining. Upstairs, you’ll find a luxurious primary suite with a walk-in closet, two additional generously-sized bedrooms, and a bonus room that can be tailored to your needs—whether as a playroom, media room, or additional living space. With easy access to shopping, Lake Hickory, and I-40, this home combines modern living with a prime location.
Listing Agent
Northway Realty LLC Brokerage Email: stephanie@northwayhomes.com License #293433
Co-Listing Agent
Northway Realty LLC Brokerage Email: stephanie@northwayhomes.com License #318548
Open House Schedule
-
Sunday, April 27, 20251:00 to 3:00 pm4/27/2025 1:00:00 PM +00:004/27/2025 3:00:00 PM +00:00Add to Calendar
Home Details
Home Type
- Single Family
Year Built
- Built in 2025 | New Construction
Lot Details
- Property is zoned R-2
HOA Fees
- $37 Monthly HOA Fees
Parking
- 2 Car Attached Garage
- Front Facing Garage
- Driveway
Home Design
- Slab Foundation
- Hardboard
Interior Spaces
- 2-Story Property
- Ceiling Fan
Kitchen
- Gas Range
- Microwave
- Dishwasher
Bedrooms and Bathrooms
- 3 Full Bathrooms
Schools
- Clyde Campbell Elementary School
- Arndt Middle School
- St. Stephens High School
Utilities
- Central Air
- Heating System Uses Natural Gas
- Tankless Water Heater
Community Details
- The Falls HOA, Phone Number (407) 342-9688
- Built by Northway Homes LLC
- The Falls At Cloninger Mill Subdivision, Albany 2726 Floorplan
- Mandatory home owners association
Listing and Financial Details
- Assessor Parcel Number 3714088779910000
Map
Home Values in the Area
Average Home Value in this Area
Property History
| Date | Event | Price | Change | Sq Ft Price |
|---|---|---|---|---|
| 03/19/2025 03/19/25 | Price Changed | $559,900 | -2.6% | $200 / Sq Ft |
| 03/05/2025 03/05/25 | Price Changed | $574,900 | 0.0% | $206 / Sq Ft |
| 01/24/2025 01/24/25 | For Sale | $575,000 | -- | $206 / Sq Ft |
Similar Homes in Hickory, NC
Source: Canopy MLS (Canopy Realtor® Association)
MLS Number: 4210575
- 1305 39th Avenue Place NE
- 3924 13th St NE
- 1215 39th Ave NE
- 0 Kool Park Rd NE Unit CAR4202366
- 1358 37th Avenue Ln NE
- 1354 37th Avenue Ln NE
- 3727 13th St NE
- 3736 13th St NE
- 1346 37th Avenue Ln NE
- 1314 37th Avenue Ln NE
- 3915 11th St NE
- 3765 11th St NE
- 3755 11th St NE
- 924 41st Avenue Dr NE
- 3617 12th Street Dr NE
- 1511 35th Ave NE
- 0 17th St NE Unit CAR4232759
- 919 42nd Avenue Ln NE
- 1358 37th Avenue Place NE
- 1353 33rd Avenue Dr NE
